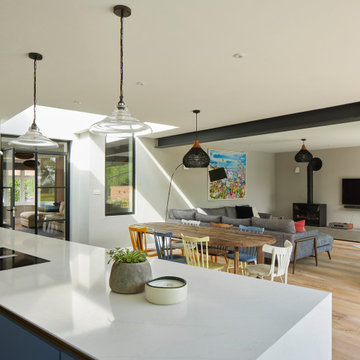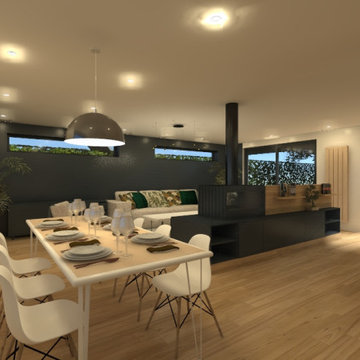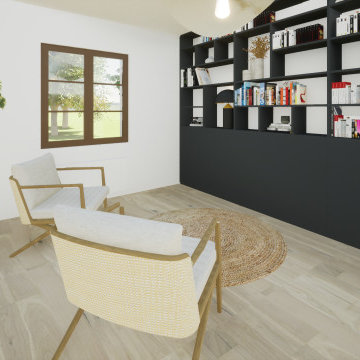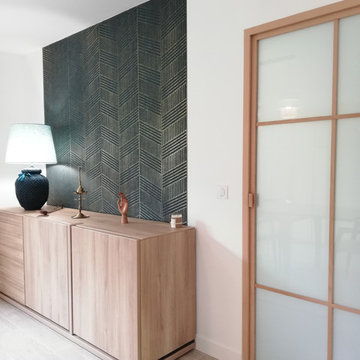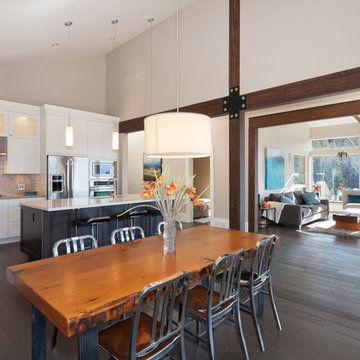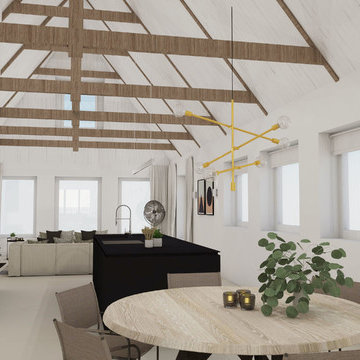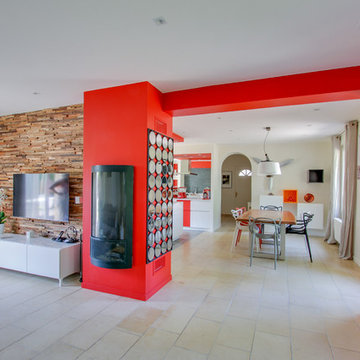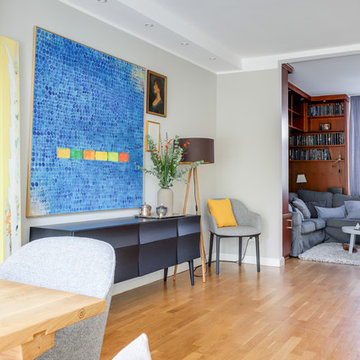555 Billeder af spisestue med brændeovn
Sorteret efter:
Budget
Sorter efter:Populær i dag
181 - 200 af 555 billeder
Item 1 ud af 3
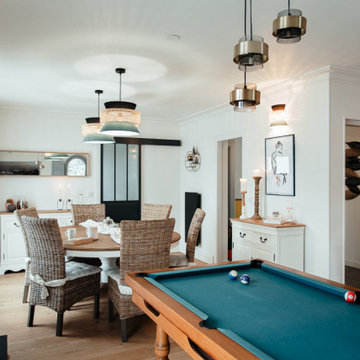
Rénovation totale d'une maison traditionnelle
Mes clients ont eu un réel coup de coeur pour cette maison pleine de charme, mais ils souhaitaient la remettre au gout du jour .
Le travail ici, était d'éclaircir au maximum les pièces, car beaucoup de boiseries et d'apporter un style plus actuel, coloré et chic à la fois ( comme ma cliente ;) !!!)
Le choix des couleurs s'est fait naturellement car nous étions vraiment sur la même longueur d'ondes.
Un gros travail d’embellissement a été effectué avec l'expertise d'un maître d'œuvre
- changement des sols; carrelage cuisine, bureau et entrée et parquet sur la partie salle à manger salon.
- peinture totale de tout les murs et plafond
- démolition de la cheminée et mise en place d'un poêle
- changement des menuiseries.
- ameublement et décoration.
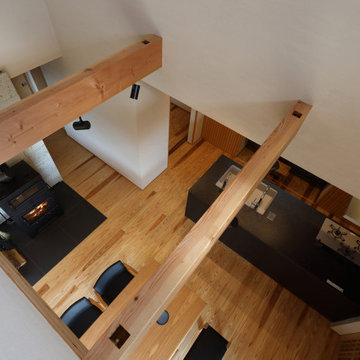
四季の舎 -薪ストーブと自然の庭-|Studio tanpopo-gumi
|撮影|野口 兼史
何気ない日々の日常の中に、四季折々の風景を感じながら家族の時間をゆったりと愉しむ住まい。
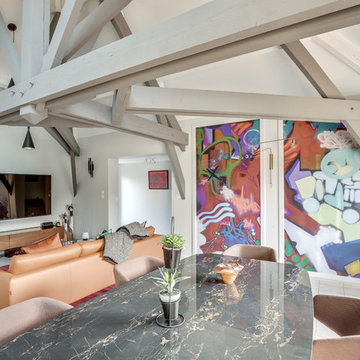
Aménagement d'un espace salle à manger, composé d'une grande table avec un plateau en céramique,
de fauteuils et de luminaires design, définissant l'espace.
Pose d'un magnifique décor de lès de papier peint de style STREET ART, de l'artist TOXIC, marquant un style plutôt new yorkais,
encadrés par des cimaises.
Pose d'une applique industrielle articulée éclairant le décor.
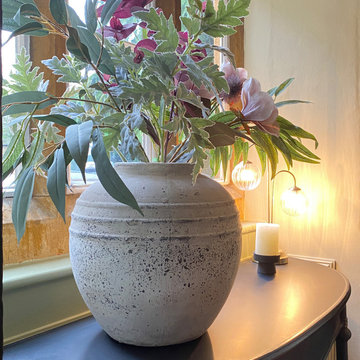
This luxurious dining room had a great transformation. The table and sideboard had to stay, everything else has been changed.
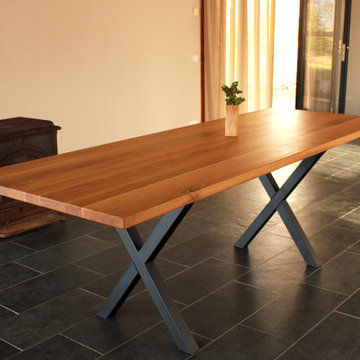
A modern take on the classic oak dining table.
This 90x250 dining table is made out of the highest quality oak from the Allier region, famous for its oak trees with exceptionally fine grain for a beautiful smooth finish with minimal imperfections.
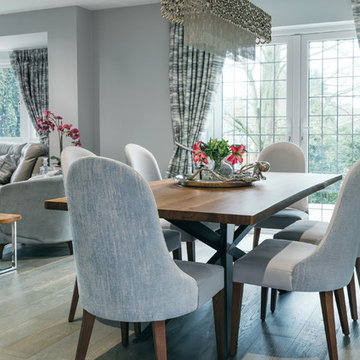
A careful yet fresh colour palette creates a series of bright and modern rooms for this luxury home. Ornaments and plants add personality with sumptuous materials used for a sophisticated finish.
Photo Credit: Robert Mills
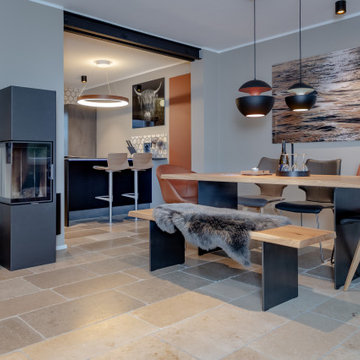
der Blick von der Küche auf den Essplatz und das Fenster
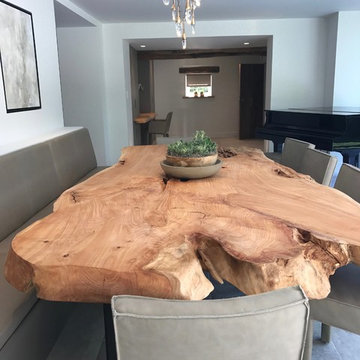
Working with Janey Butler Interiors on the total renovation of this once dated cottage set in a wonderful location. Creating for our clients within this project a stylish contemporary dining area with skyframe frameless sliding doors, allowing for wonderful indoor - outdoor luxuryliving.
With a beautifully bespoke dining table & stylish Piet Boon Dining Chairs, Ochre Seed Cloud chandelier and built in leather booth seating.
This new addition completed this new Kitchen Area, with wall to wall Skyframe that maximised the views to the extensive gardens, and when opened, had no supports / structures to hinder the view, so that the whole corner of the room was completely open to the bri solet, so that in the summer months you can dine inside or out with no apparent divide. This was achieved by clever installation of the Skyframe System, with integrated drainage allowing seamless continuation of the flooring and ceiling finish from the inside to the covered outside area.
New underfloor heating and a complete AV system was also installed with Crestron & Lutron Automation and Control over all of the Lighitng and AV. We worked with our partners at Kitchen Architecture who supplied the stylish Bautaulp B3 Kitchen and Gaggenau Applicances, to design a large kitchen that was stunning to look at in this newly created room, but also gave all the functionality our clients needed with their large family and frequent entertaining.
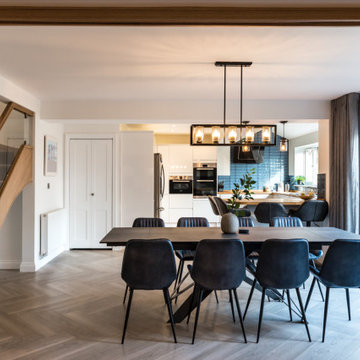
This beautiful modern contemporary family home offers a beautiful combination of gentle whites and warm wooden tones, match made in heaven! It has everything our clients asked for and is a reflection of their lifestyle. See more of our projects at: www.ihinteriors.co.uk/portfolio
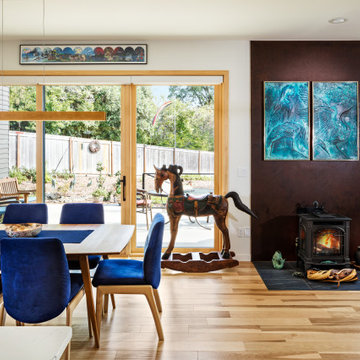
Rich and Janet approached us looking to downsize their home and move to Corvallis to live closer to family. They were drawn to our passion for passive solar and energy-efficient building, as they shared this same passion. They were fortunate to purchase a 1050 sf house with three bedrooms and 1 bathroom right next door to their daughter and her family. While the original 55-year-old residence was characterized by an outdated floor plan, low ceilings, limited daylight, and a barely insulated outdated envelope, the existing foundations and floor framing system were in good condition. Consequently, the owners, working in tandem with us and their architect, decided to preserve and integrate these components into a fully transformed modern new house that embodies the perfect symbiosis of energy efficiency, functionality, comfort and beauty. With the expert participation of our designer Sarah, homeowners Rich and Janet selected the interior finishes of the home, blending lush materials, textures, and colors together to create a stunning home next door to their daughter’s family. The successful completion of this wonderful project resulted in a vibrant blended-family compound where the two families and three generations can now mingle and share the joy of life with each other.
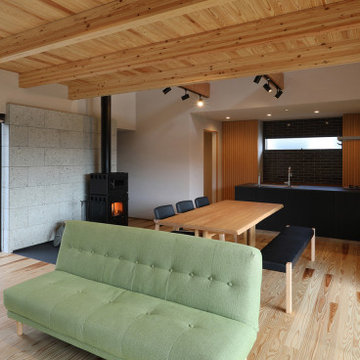
四季の舎 -薪ストーブと自然の庭-|Studio tanpopo-gumi
|撮影|野口 兼史
何気ない日々の日常の中に、四季折々の風景を感じながら家族の時間をゆったりと愉しむ住まい。
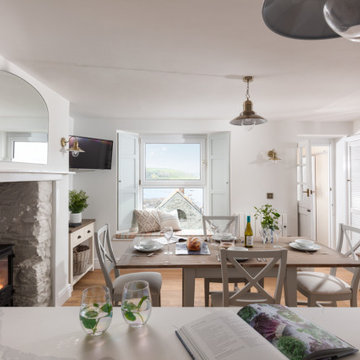
Boasting a large terrace with long reaching sea views across the River Fal and to Pendennis Point, Seahorse was a full property renovation managed by Warren French.
555 Billeder af spisestue med brændeovn
10
