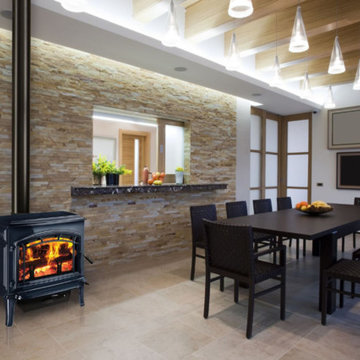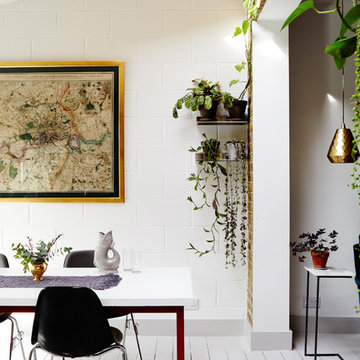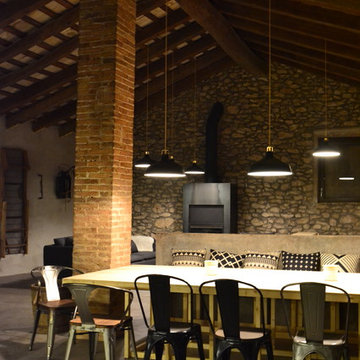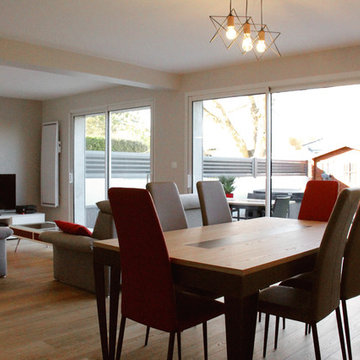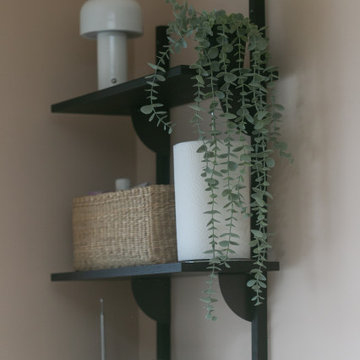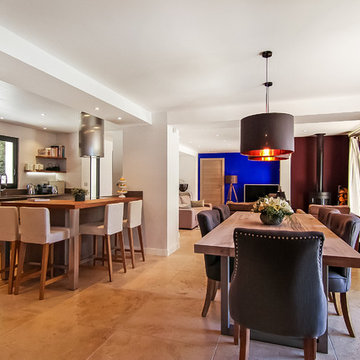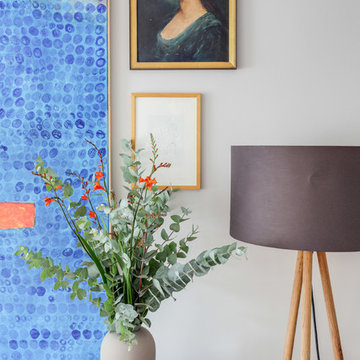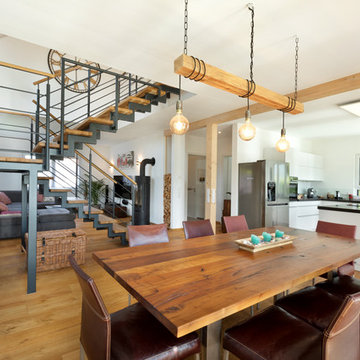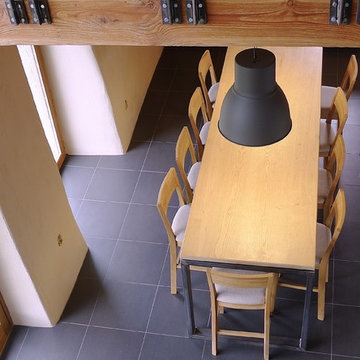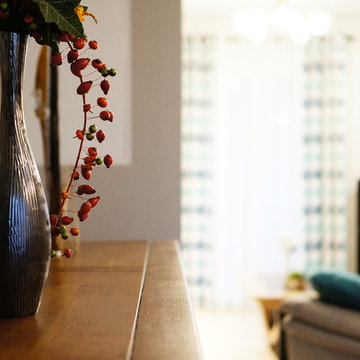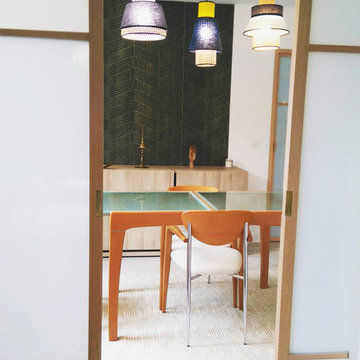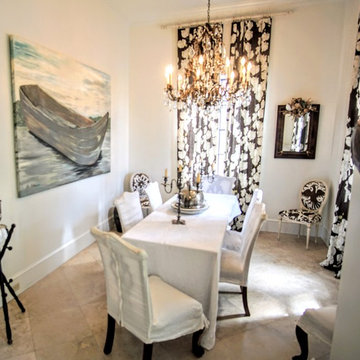555 Billeder af spisestue med brændeovn
Sorteret efter:
Budget
Sorter efter:Populær i dag
161 - 180 af 555 billeder
Item 1 ud af 3
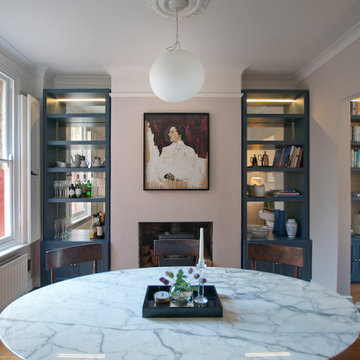
We were thrilled to be asked to look at refreshing the interiors of this family home including the conversion of an underused bedroom into a more practical shower and dressing room.
With our clients stunning art providing the colour palette for the ground floor we stripped out the existing alcoves in the reception and dining room, to install bespoke ink blue joinery with antique mirrored glass and hemp back panels to define each space. Stony plaster pink walls throughout kept a soft balance with the furnishings.
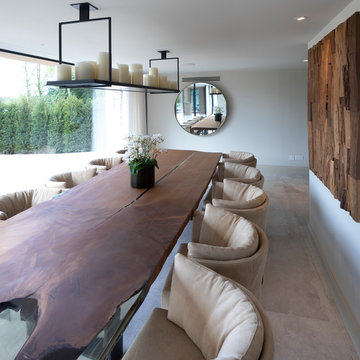
The Stunning Dining Room of this Llama Group Lake View House project. With a stunning 48,000 year old certified wood and resin table which is part of the Janey Butler Interiors collections. Stunning leather and bronze dining chairs. Bronze B3 Bulthaup wine fridge and hidden bar area with ice drawers and fridges. All alongside the 16 metres of Crestron automated Sky-Frame which over looks the amazing lake and grounds beyond. All furniture seen is from the Design Studio at Janey Butler Interiors.
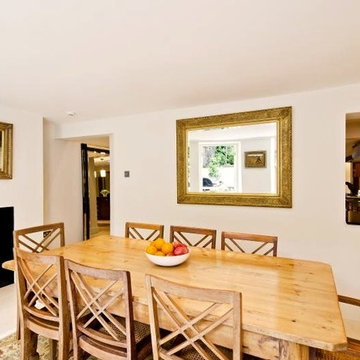
The entire lower floor of this home is dedicated to the kitchen and dining room. A serving hatch allows easy access for serving meals and clearing plates. A wood burning fire creates a warm and sociable vibe. The leaning mirror adjoining the kitchen creates a visual link to both spaces.
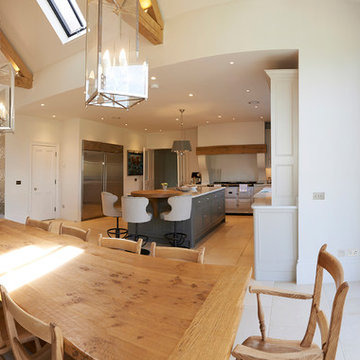
A panoramic view of this new extension from the dining area, with beautiful lantern lights sitting over the solid wood dining furniture. The dual aspect windows and open plan design flood these spaces with light.
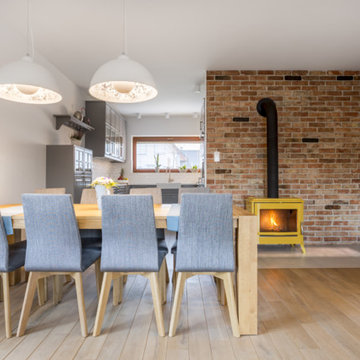
Modern Industrial inspired home Featuring red brick walls, hardwood floors, a wood burning stove and a Belleville series entry door with Riverside style full lite decorative door glass

A spacious, light-filled dining area; created as part of a 2-storey Farm House extension for our Wiltshire clients.
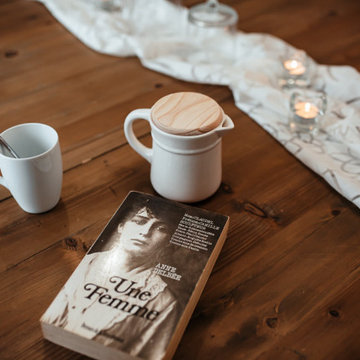
Rénovation totale d'une maison traditionnelle
Mes clients ont eu un réel coup de coeur pour cette maison pleine de charme, mais ils souhaitaient la remettre au gout du jour .
Le travail ici, était d'éclaircir au maximum les pièces, car beaucoup de boiseries et d'apporter un style plus actuel, coloré et chic à la fois ( comme ma cliente ;) !!!)
Le choix des couleurs s'est fait naturellement car nous étions vraiment sur la même longueur d'ondes.
Un gros travail d’embellissement a été effectué avec l'expertise d'un maître d'œuvre
- changement des sols; carrelage cuisine, bureau et entrée et parquet sur la partie salle à manger salon.
- peinture totale de tout les murs et plafond
- démolition de la cheminée et mise en place d'un poêle
- changement des menuiseries.
- ameublement et décoration.
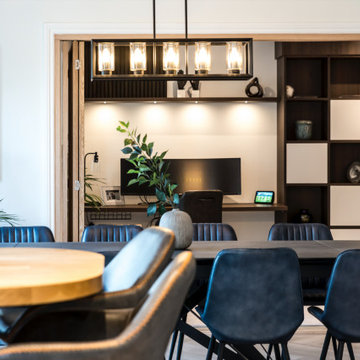
This beautiful modern contemporary family home offers a beautiful combination of gentle whites and warm wooden tones, match made in heaven! It has everything our clients asked for and is a reflection of their lifestyle. See more of our projects at: www.ihinteriors.co.uk/portfolio
555 Billeder af spisestue med brændeovn
9
