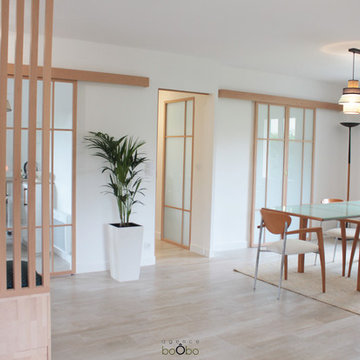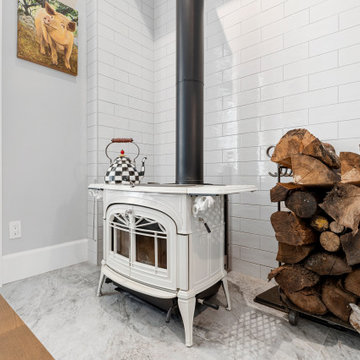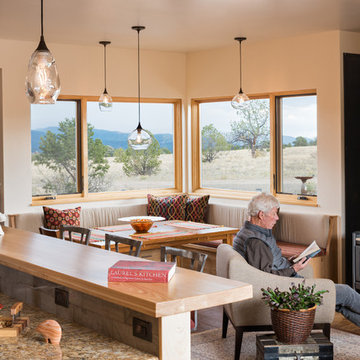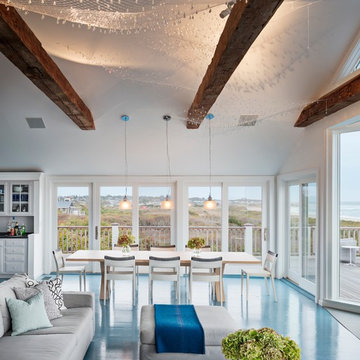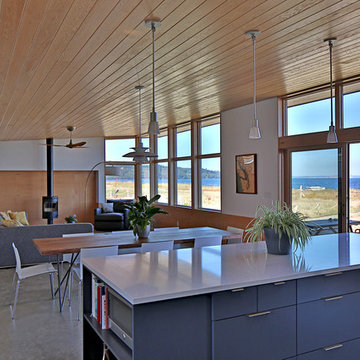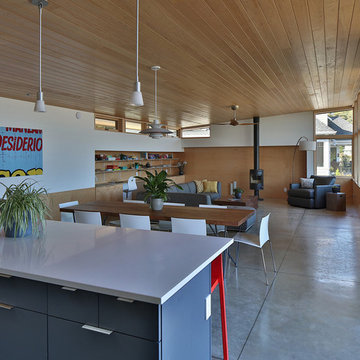555 Billeder af spisestue med brændeovn
Sorteret efter:
Budget
Sorter efter:Populær i dag
61 - 80 af 555 billeder
Item 1 ud af 3
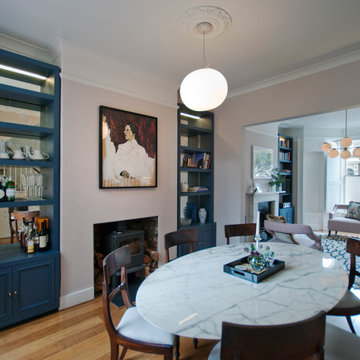
We were thrilled to be asked to look at refreshing the interiors of this family home including the conversion of an underused bedroom into a more practical shower and dressing room.
With our clients stunning art providing the colour palette for the ground floor we stripped out the existing alcoves in the reception and dining room, to install bespoke ink blue joinery with antique mirrored glass and hemp back panels to define each space. Stony plaster pink walls throughout kept a soft balance with the furnishings.
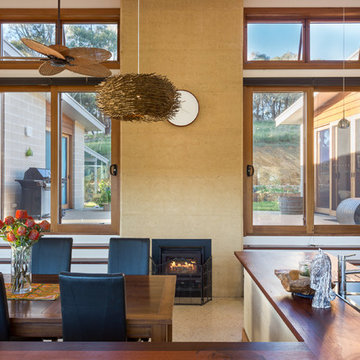
Recycled stairs and joinery, rammed earth kitchen base, Cedar windows and doors, polished white concrete foundations, LED downlights, North facing ventilation windows, etc
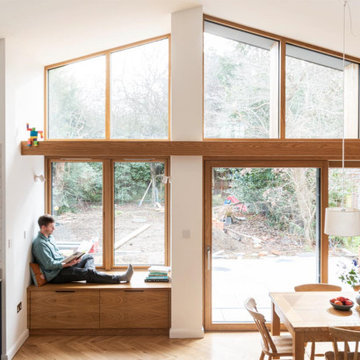
Garden extension with high ceiling heights as part of the whole house refurbishment project. Extensions and a full refurbishment to a semi-detached house in East London.
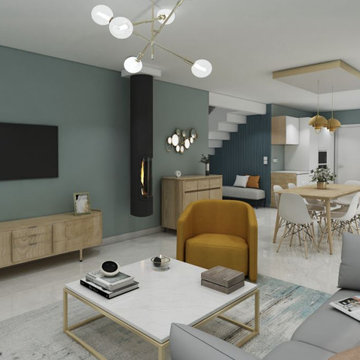
Grand salon sur une cuisine ouverte.
Ici rien n'est cloisonné pour garder l'ouverture de ce grand espace.
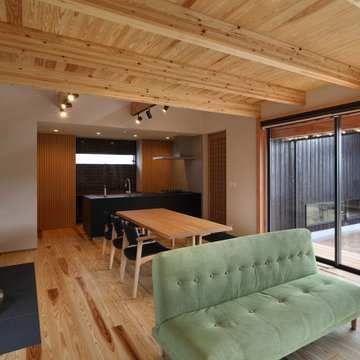
四季の舎 -薪ストーブと自然の庭-|Studio tanpopo-gumi
|撮影|野口 兼史
何気ない日々の日常の中に、四季折々の風景を感じながら家族の時間をゆったりと愉しむ住まい。
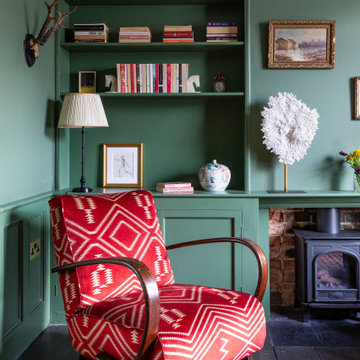
The Breakfast Room leading onto the kitchen through pockets doors using reclaimed Victorian pine doors. A dining area on one side and a seating area around the wood burner create a very cosy atmosphere.

Dining Chairs by Coastal Living Sorrento
Styling by Rhiannon Orr & Mel Hasic
Dining Chairs by Coastal Living Sorrento
Styling by Rhiannon Orr & Mel Hasic
Laminex Doors & Drawers in "Super White"
Display Shelves in Laminex "American Walnut Veneer Random cut Mismatched
Benchtop - Caesarstone Staturio Maximus'
Splashback - Urban Edge - "Brique" in Green
Floor Tiles - Urban Edge - Xtreme Concrete
Steel Truss - Dulux 'Domino'
Flooring - sanded + stain clear matt Tasmanian Oak
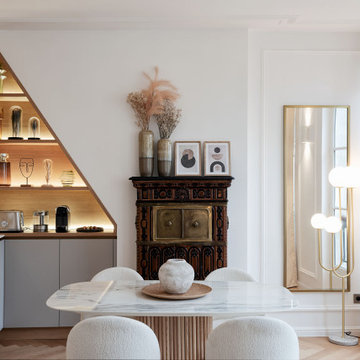
Rénovation totale d'un appartement de 41m². La lumière et la vue dégagée sont les deux atouts majeurs de cet appartement. Les espaces étaient au départ disproportionnés : la cuisine était immense. La chambre, trop petite, ne permettait pas de mettre un lit deux places. Nous avons, donc, repensé entièrement le cloisonnement pour faire de ce pied-à-terre parisien un espace fonctionnel, à deux ou en famille.
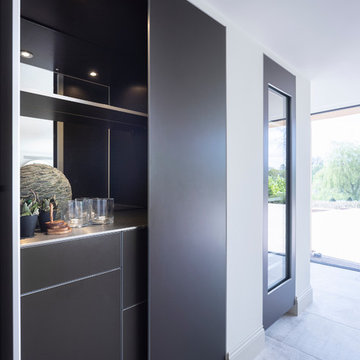
The Stunning Dining Room of this Llama Group Lake View House project. With a stunning 48,000 year old certified wood and resin table which is part of the Janey Butler Interiors collections. Stunning leather and bronze dining chairs. Bronze B3 Bulthaup wine fridge and hidden bar area with ice drawers and fridges. All alongside the 16 metres of Crestron automated Sky-Frame which over looks the amazing lake and grounds beyond. All furniture seen is from the Design Studio at Janey Butler Interiors.
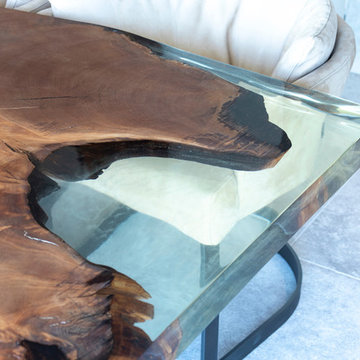
The Stunning Dining Room of this Llama Group Lake View House project. With a stunning 48,000 year old certified wood and resin table which is part of the Janey Butler Interiors collections. Stunning leather and bronze dining chairs. Bronze B3 Bulthaup wine fridge and hidden bar area with ice drawers and fridges. All alongside the 16 metres of Crestron automated Sky-Frame which over looks the amazing lake and grounds beyond. All furniture seen is from the Design Studio at Janey Butler Interiors.
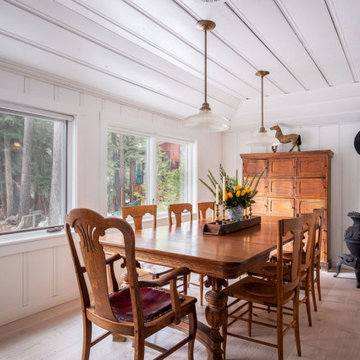
Dining room in lakefront Lake Tahoe cabin. Painted all the wood walls and trim white. New French Oak hardwood floors.
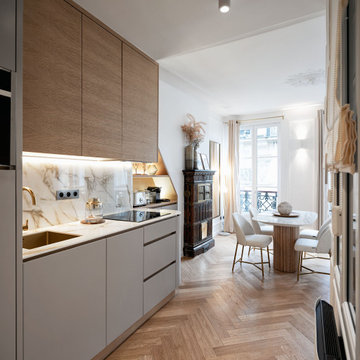
Rénovation totale d'un appartement de 41m². La lumière et la vue dégagée sont les deux atouts majeurs de cet appartement. Les espaces étaient au départ disproportionnés : la cuisine était immense. La chambre, trop petite, ne permettait pas de mettre un lit deux places. Nous avons, donc, repensé entièrement le cloisonnement pour faire de ce pied-à-terre parisien un espace fonctionnel, à deux ou en famille.
555 Billeder af spisestue med brændeovn
4

