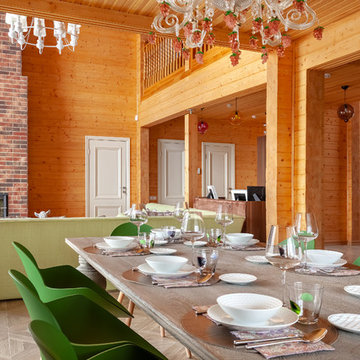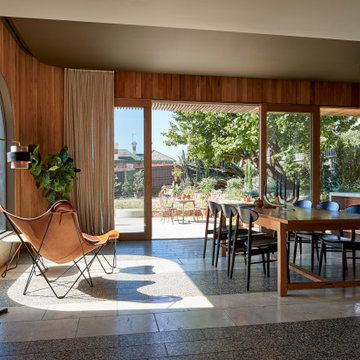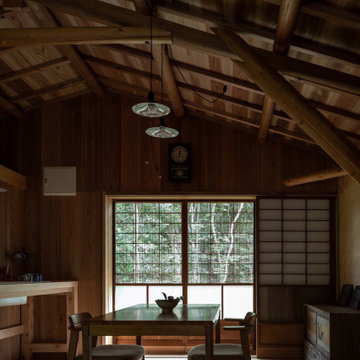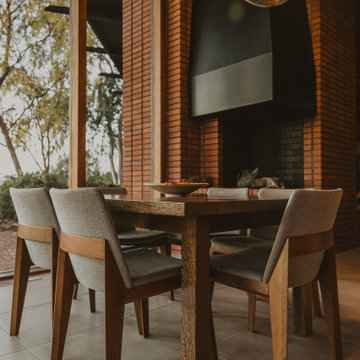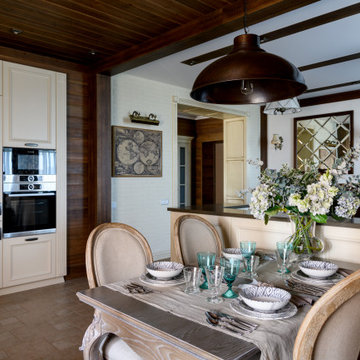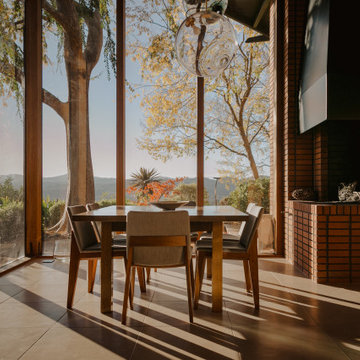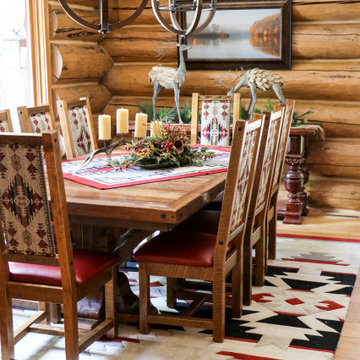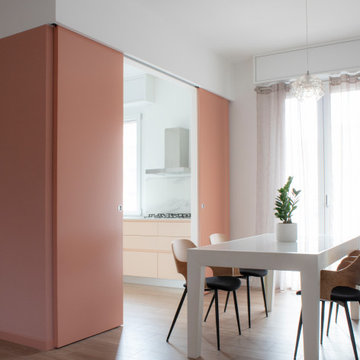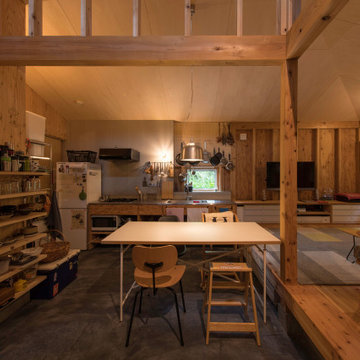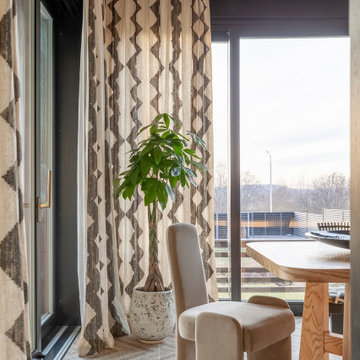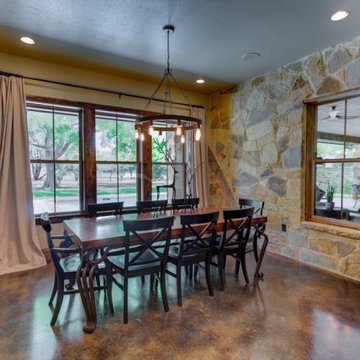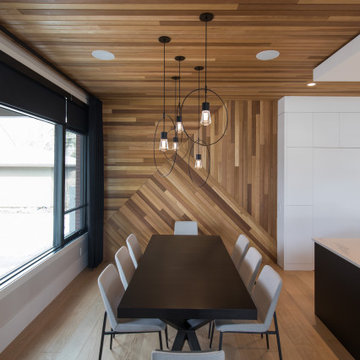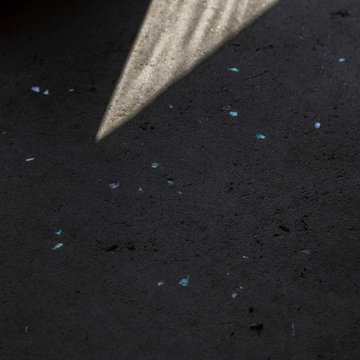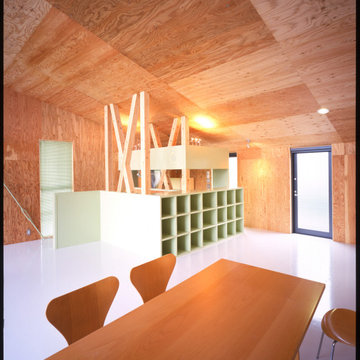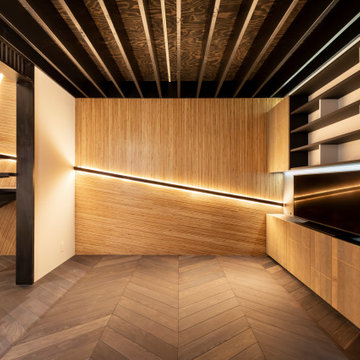194 Billeder af spisestue med brune vægge og trævæg
Sorteret efter:
Budget
Sorter efter:Populær i dag
61 - 80 af 194 billeder
Item 1 ud af 3
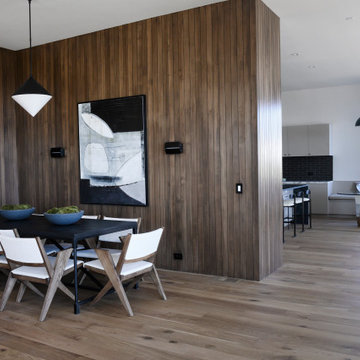
Castle 9" French Oak Select grade flooring with Castle 3/4" x 6" Walnut siding,
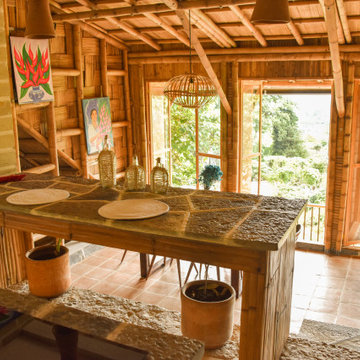
Yolseuiloyan: Nahuatl word that means "the place where the heart rests and strengthens." The project is a sustainable eco-tourism complex of 43 cabins, located in the Sierra Norte de Puebla, Surrounded by a misty forest ecosystem, in an area adjacent to Cuetzalan del Progreso’s downtown, a magical place with indigenous roots.
The cabins integrate bio-constructive local elements in order to favor the local economy, and at the same time to reduce the negative environmental impact of new construction; for this purpose, the chosen materials were bamboo panels and structure, adobe walls made from local soil, and limestone extracted from the site. The selection of materials are also suitable for the humid climate of Cuetzalan, and help to maintain a mild temperature in the interior, thanks to the material properties and the implementation of bioclimatic design strategies.
For the architectural design, a traditional house typology, with a contemporary feel was chosen to integrate with the local natural context, and at the same time to promote a unique warm natural atmosphere in connection with its surroundings, with the aim to transport the user into a calm relaxed atmosphere, full of local tradition that respects the community and the environment.
The interior design process integrated accessories made by local artisans who incorporate the use of textiles and ceramics, bamboo and wooden furniture, and local clay, thus expressing a part of their culture through the use of local materials.
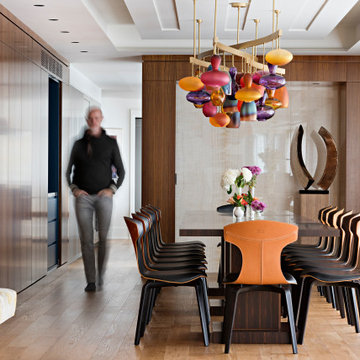
Modern Colour Home dining room with custom chandelier, hidden bar, wine cellar and storage
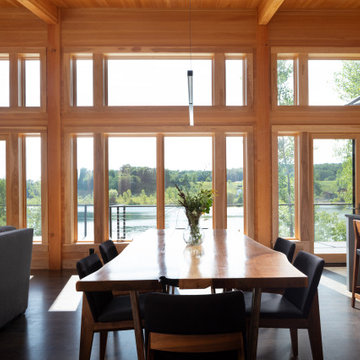
Looking across the live edge dining table out to the private lake is so inviting in this warm Hemlock walls home finished with a Sherwin Williams lacquer sealer for durability in this modern style cabin. Large Marvin windows and patio doors with transoms allow a full glass wall for lake viewing.
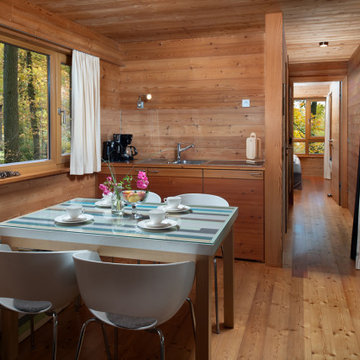
Das Resort Baumgeflüster ist ein Baumhaushotel bei Bad Zwischenahn (nahe Oldenburg). Hier können Gäste herrlich abgelegen ein paar ruhige Tage in der Natur verbringen und zwischen den Bäumen übernachten.
194 Billeder af spisestue med brune vægge og trævæg
4
