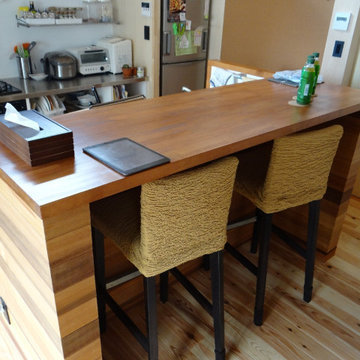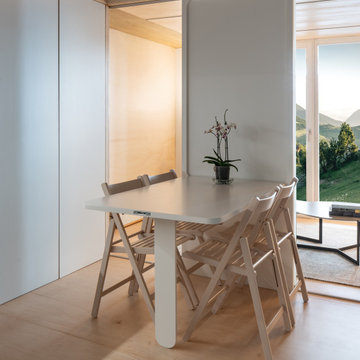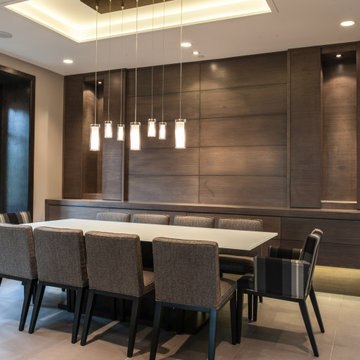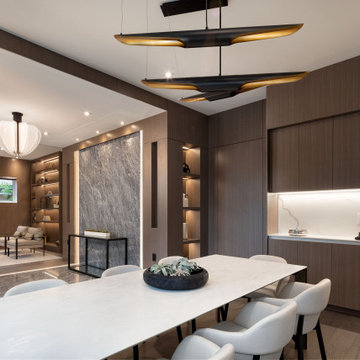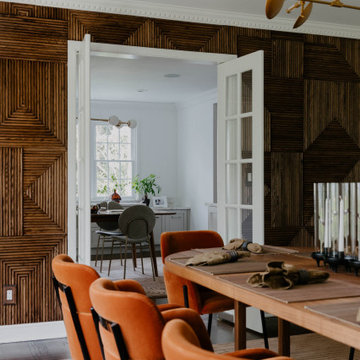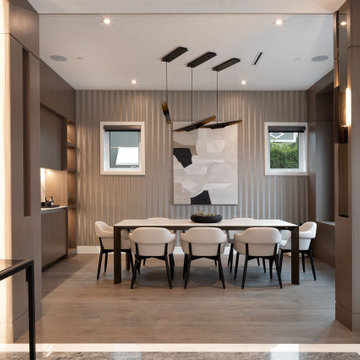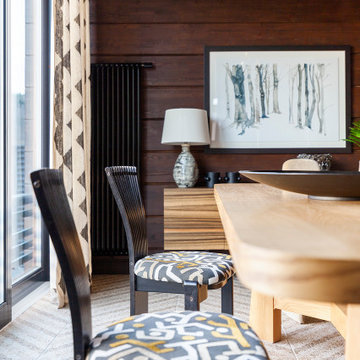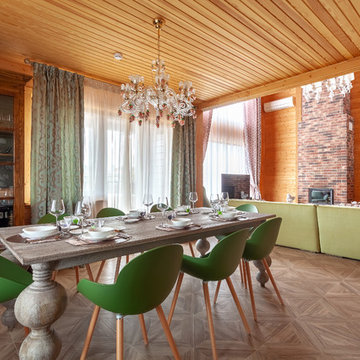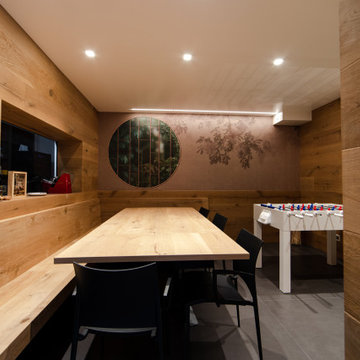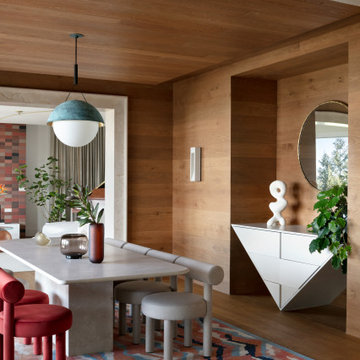194 Billeder af spisestue med brune vægge og trævæg
Sorteret efter:
Budget
Sorter efter:Populær i dag
121 - 140 af 194 billeder
Item 1 ud af 3

A visual artist and his fiancée’s house and studio were designed with various themes in mind, such as the physical context, client needs, security, and a limited budget.
Six options were analyzed during the schematic design stage to control the wind from the northeast, sunlight, light quality, cost, energy, and specific operating expenses. By using design performance tools and technologies such as Fluid Dynamics, Energy Consumption Analysis, Material Life Cycle Assessment, and Climate Analysis, sustainable strategies were identified. The building is self-sufficient and will provide the site with an aquifer recharge that does not currently exist.
The main masses are distributed around a courtyard, creating a moderately open construction towards the interior and closed to the outside. The courtyard contains a Huizache tree, surrounded by a water mirror that refreshes and forms a central part of the courtyard.
The house comprises three main volumes, each oriented at different angles to highlight different views for each area. The patio is the primary circulation stratagem, providing a refuge from the wind, a connection to the sky, and a night sky observatory. We aim to establish a deep relationship with the site by including the open space of the patio.
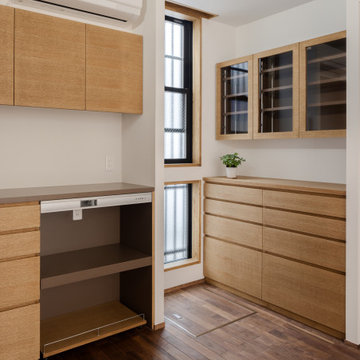
家具はオーク材で製作しています。フローリングは無垢のブラックウォールナット。オーブンレンジを置く場所など、熱が上がりやすい場所には、不燃材を貼って家具が傷まない様にしています。キッチンでの使い方をヒアリングして使いやすい家具を設計しています。。
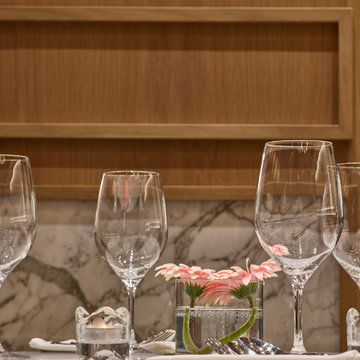
This view focuses on the wall paneling detail at the Black Angus Steakhouse. We were contracted for full Interior Design and Project Management services.
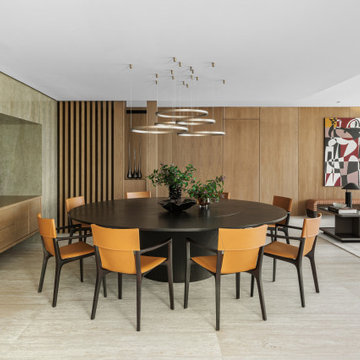
contemporary artwork, Aventura, custom millwork, natural, sophistication, stone, wood walls
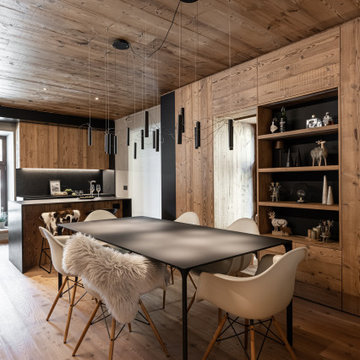
Tavolo centrale rettangolare, realizzato su misura, dalle linee minimal ed essenziali. realizzato in ferro verniciato nero. Dettaglio che dona raffinatezza ed eleganza all'ambiente rustico.
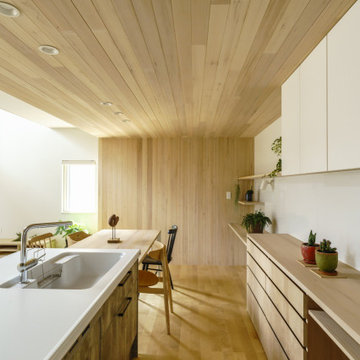
吹き抜けがある明るいリビングがいい。
本棚と机がある趣味の部屋とのつながりもほしい。
無垢のフローリングって落ち着く感じがする。
家族みんなで動線を考え、たったひとつ間取りにたどり着いた。
コンパクトだけど快適に暮らせるようなつくりを。
そんな理想を取り入れた建築計画を一緒に考えました。
そして、家族の想いがまたひとつカタチになりました。
家族構成:30代夫婦+子供2人
施工面積:132.07㎡ ( 39.86 坪)
竣工:2021年 6月
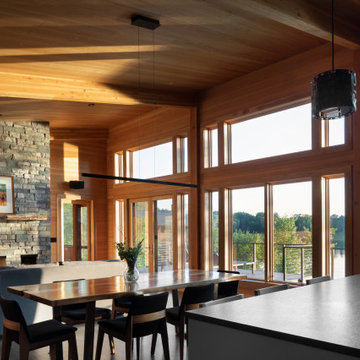
Looking across the live edge dining table out to the private lake is so inviting in this warm Hemlock walls home finished with a Sherwin Williams lacquer sealer for durability in this modern style cabin. Large Marvin windows and patio doors with transoms allow a full glass wall for lake viewing.
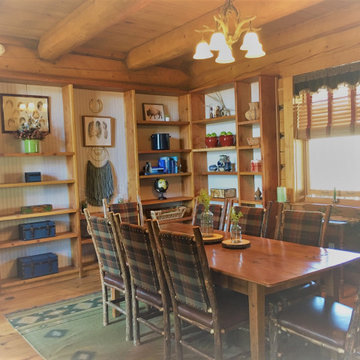
This formal dining room on the opposite side of the stone fireplace from the living area is a wonderful place for friends and family to meet, dine, and relax.
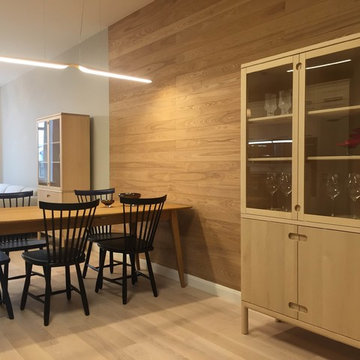
Деревянная стена выделяет обеденную зону и вносит в городскую квартиру редкий уют, тепло и запах натурального дерева - это ничем не покрытая термодревесина клена.
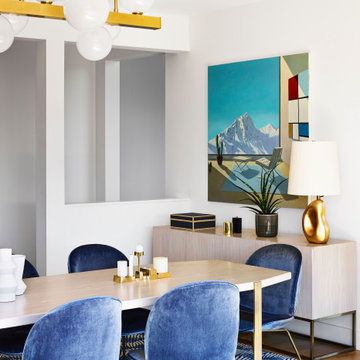
This family home is nestled in the mountains with extensive views of Mt. Tamalpais. HSH Interiors created an effortlessly elegant space with playful patterns that accentuate the surrounding natural environment. Sophisticated furnishings combined with cheerful colors create an east coast meets west coast feeling throughout the house.
194 Billeder af spisestue med brune vægge og trævæg
7
