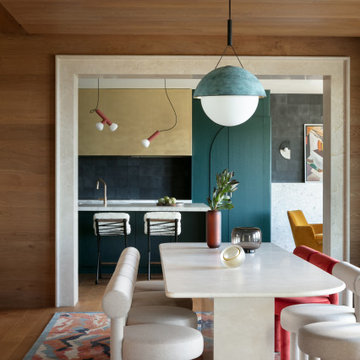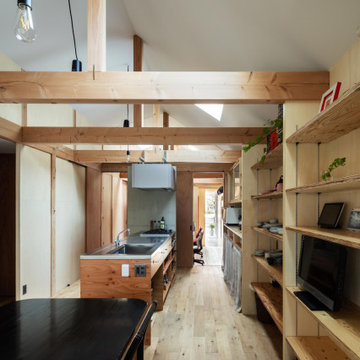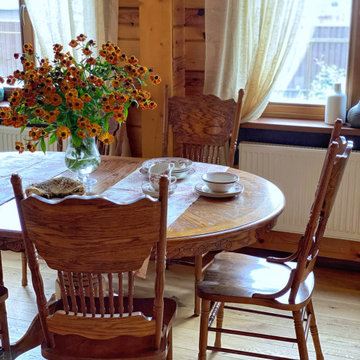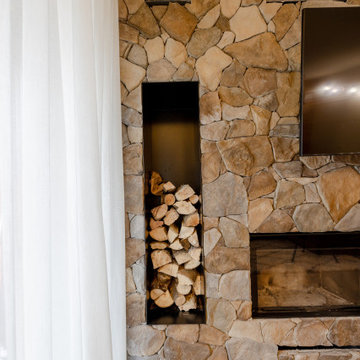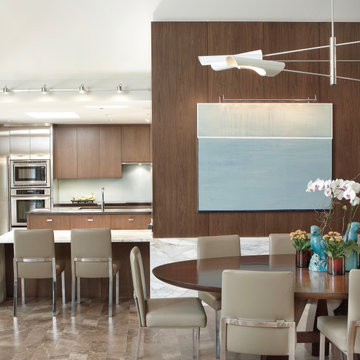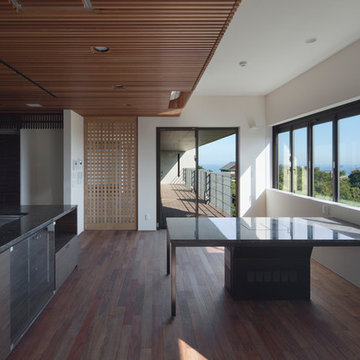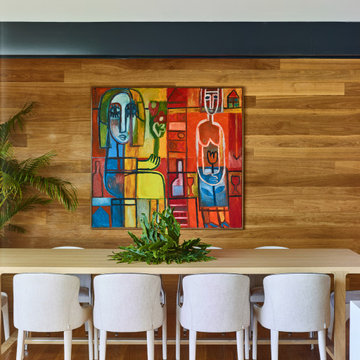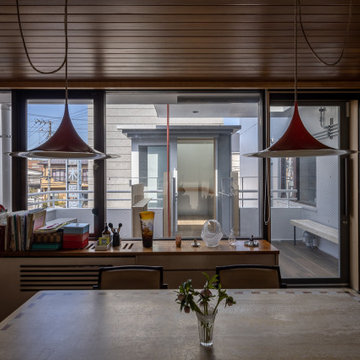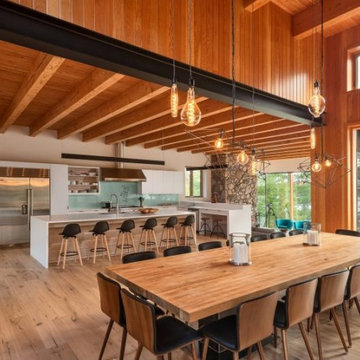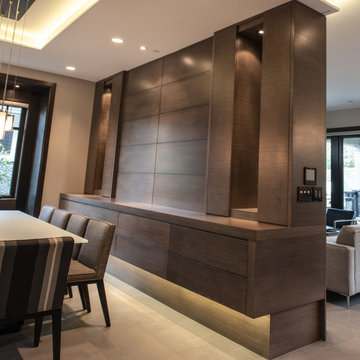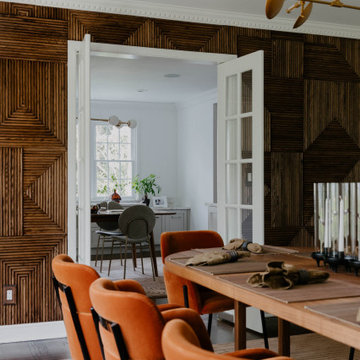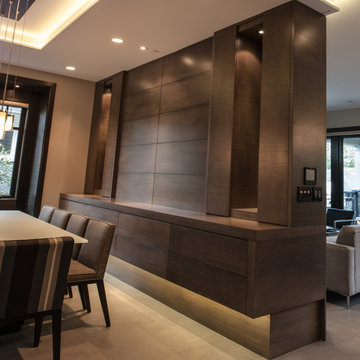194 Billeder af spisestue med brune vægge og trævæg
Sorteret efter:
Budget
Sorter efter:Populær i dag
81 - 100 af 194 billeder
Item 1 ud af 3
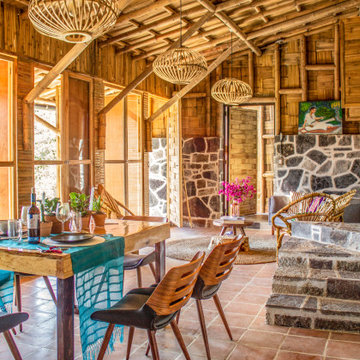
Yolseuiloyan: Nahuatl word that means "the place where the heart rests and strengthens." The project is a sustainable eco-tourism complex of 43 cabins, located in the Sierra Norte de Puebla, Surrounded by a misty forest ecosystem, in an area adjacent to Cuetzalan del Progreso’s downtown, a magical place with indigenous roots.
The cabins integrate bio-constructive local elements in order to favor the local economy, and at the same time to reduce the negative environmental impact of new construction; for this purpose, the chosen materials were bamboo panels and structure, adobe walls made from local soil, and limestone extracted from the site. The selection of materials are also suitable for the humid climate of Cuetzalan, and help to maintain a mild temperature in the interior, thanks to the material properties and the implementation of bioclimatic design strategies.
For the architectural design, a traditional house typology, with a contemporary feel was chosen to integrate with the local natural context, and at the same time to promote a unique warm natural atmosphere in connection with its surroundings, with the aim to transport the user into a calm relaxed atmosphere, full of local tradition that respects the community and the environment.
The interior design process integrated accessories made by local artisans who incorporate the use of textiles and ceramics, bamboo and wooden furniture, and local clay, thus expressing a part of their culture through the use of local materials.
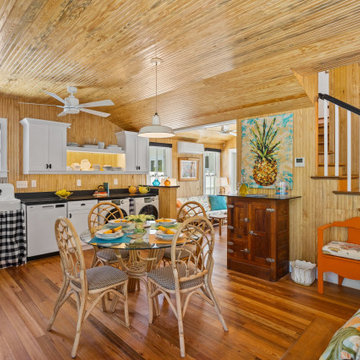
Extraordinary Pass-A-Grille Beach Cottage! This was the original Pass-A-Grill Schoolhouse from 1912-1915! This cottage has been completely renovated from the floor up, and the 2nd story was added. It is on the historical register. Flooring for the first level common area is Antique River-Recovered® Heart Pine Vertical, Select, and Character. Goodwin's Antique River-Recovered® Heart Pine was used for the stair treads and trim.
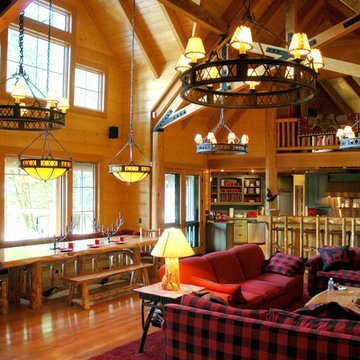
Moving to the interior of the same bay, the window seat and log table compliment the design. The entire interior of the lodge is faced with pine - the only gyp board is in the closets and storage spaces. All log acquisition and shaping for both building and furniture was done my the general contractor. Note stair build with half-log treads.
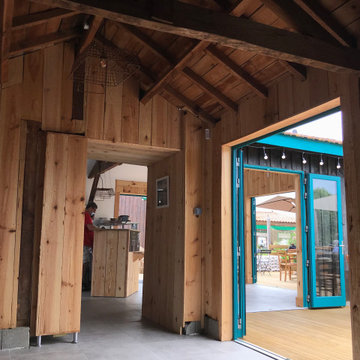
Ce projet consiste en la rénovation d'une grappe de cabanes ostréicoles dans le but de devenir un espace de dégustation d'huitres avec vue sur le port de la commune de La teste de Buch.
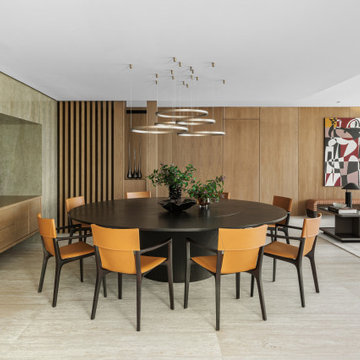
contemporary artwork, Aventura, custom millwork, natural, sophistication, stone, wood walls
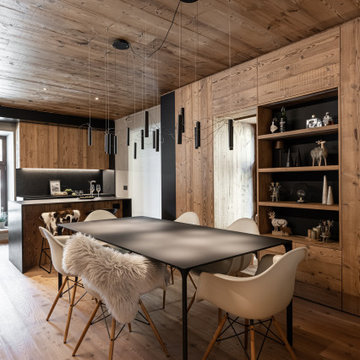
Tavolo centrale rettangolare, realizzato su misura, dalle linee minimal ed essenziali. realizzato in ferro verniciato nero. Dettaglio che dona raffinatezza ed eleganza all'ambiente rustico.
194 Billeder af spisestue med brune vægge og trævæg
5
