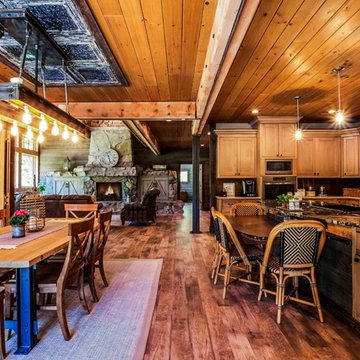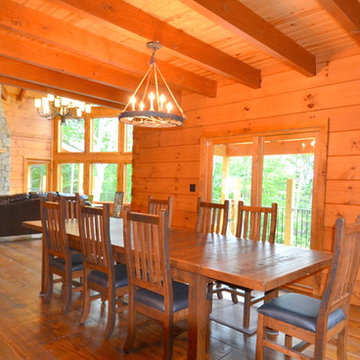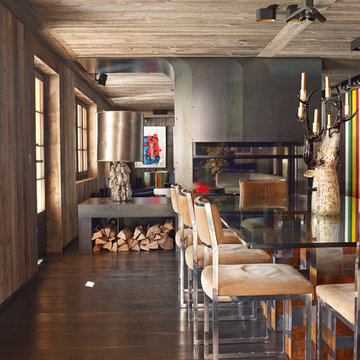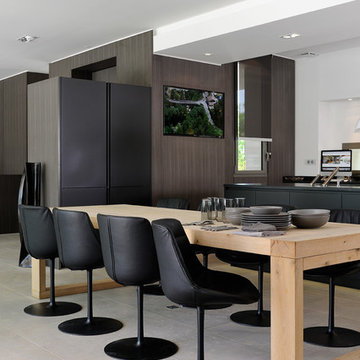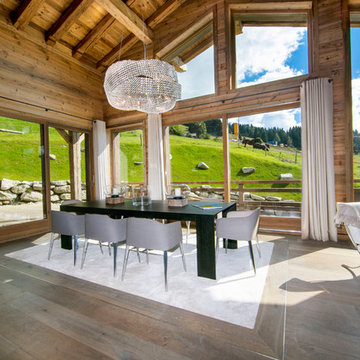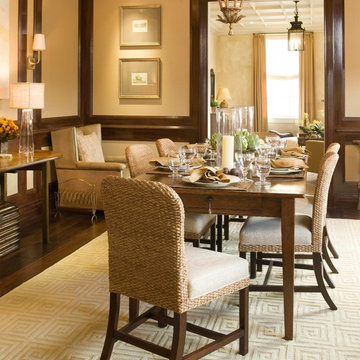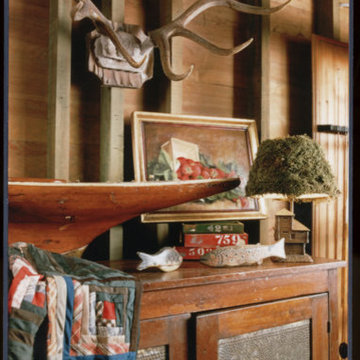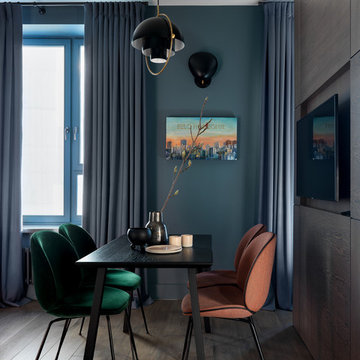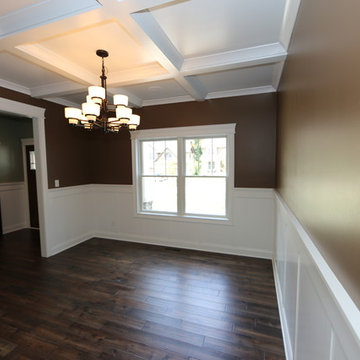1.224 Billeder af spisestue med brune vægge
Sorteret efter:
Budget
Sorter efter:Populær i dag
101 - 120 af 1.224 billeder
Item 1 ud af 3
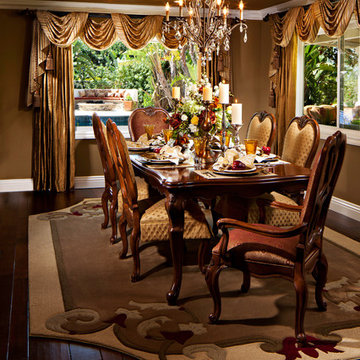
An Artful Place!
This dining room started as a very dark narrow room that backed up to the gorgeous backyard of this Villa Park ranch style home located in Southern California. The backyard showcased an outside kitchen barbeque area, a fire-pit sitting area and two additional eating areas. We wanted to bring that natural beauty into this formal dining room. The back wall was knocked down and a beautiful picture window was installed! Now as you can see the back wall becomes a piece of art! It was important to position this window low enough for the guests sitting at the formal table to be able to view the outside grounds and equally as important to line the new window up with the existing window. Taking this into consideration, while designing, is essential to make the room look like it was originally built that way!
The wood flooring is continues into this room from the formal living room and is layed throughout the family room and kitchen too. There are a few reasons for placing a custom area rug under a formal dining room table and chairs. The area rug helps to bring down the noise level and esthetically helps to balance color placement amongst all the hardwood pieces in this room. Paint selections include a different paint color for the walls and ceiling along with the trim color. An elegantly placed chandelier, upgraded recessed lighting, and silk window treatments help to make this room become a place for those special times.
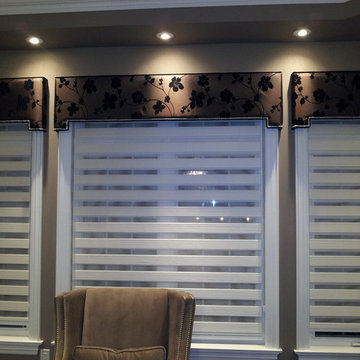
Patterned cornices highlighted with swarovski crystals and mandalay shades complete teh decor of this dining room
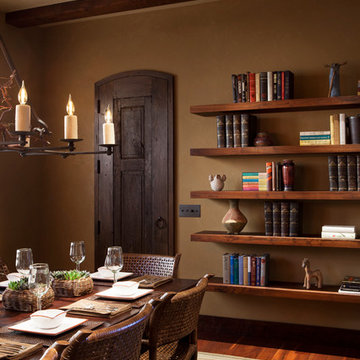
ASID Design Excellence First Place Residential – Best Individual Room (Traditional)
This dining room was created by Michael Merrill Design Studio from a space originally intended to serve as both living room and dining room - both "formal" in style. Our client loved the idea of having one gracious and warm space based on a Santa Fe aesthetic.
Photos © Paul Dyer Photography
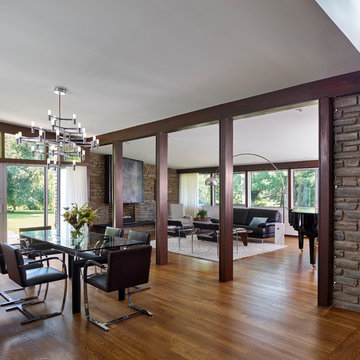
The wood structure was restored to a uniform dark walnut finish, reinstating Kling's intended connection between indoor and outdoor spaces. This view from the dining room shows the designated, yet open layout between the dining room and living room. © Jeffrey Totaro, photographer
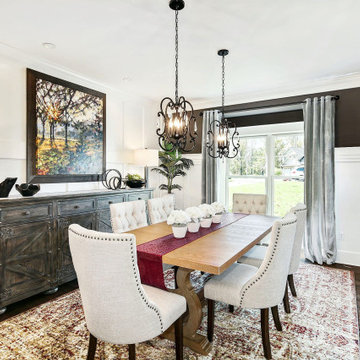
A re-created dining space created to maximize flow and cohesiveness within the client's new custom home.
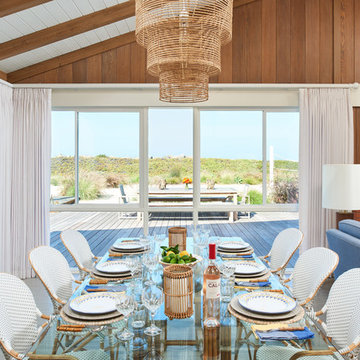
1950's mid-century modern beach house built by architect Richard Leitch in Carpinteria, California. Leitch built two one-story adjacent homes on the property which made for the perfect space to share seaside with family. In 2016, Emily restored the homes with a goal of melding past and present. Emily kept the beloved simple mid-century atmosphere while enhancing it with interiors that were beachy and fun yet durable and practical. The project also required complete re-landscaping by adding a variety of beautiful grasses and drought tolerant plants, extensive decking, fire pits, and repaving the driveway with cement and brick.
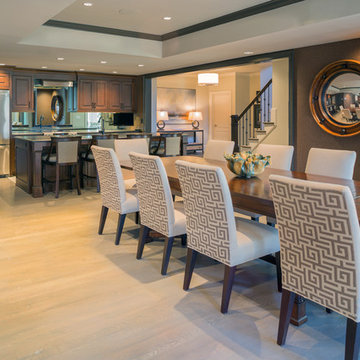
In the terrace level, Pineapple House designers maximize light by removing the staircase wall, kitchen wall and theater wall. They add a bar/island in the kitchen once the wall is gone, and make a backsplash with a 2 way mirror. The homeowners entertain often, so the designers established comfortable indoor/outdoor seated dining areas that would accommodate forty eight guests.
A Bonisolli Photography
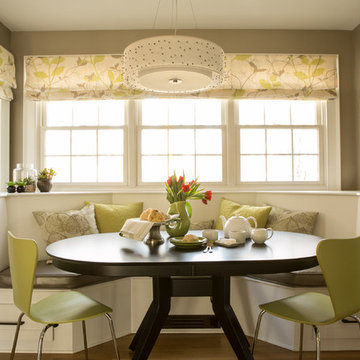
Mid Century Modern Built-in Window Seat Breakfast Nook
Robyn Ivy Photography
www.robynivyphotography.com
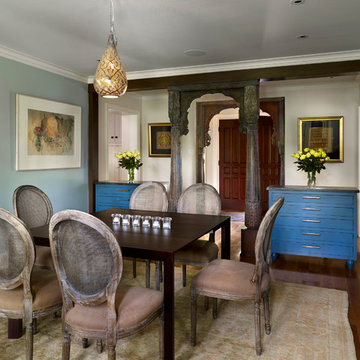
This was once a kitchen with only a small window. We added generous French doors leading to the back yard, and turned the small pantry into a butler's pantry (left of photo). Antique columns and the blue custom cabinets frame the transition from the new front door to the dining room. Walls are Benjamin Moore Santorini Blue.
Photo: Jeffrey Totaro
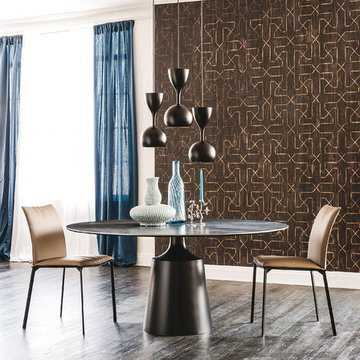
The room service 360° collection of modern furniture by powerhouse design firm Cattelan Italia is unmatched in its scope and diversity. Italian designer Giorgio Cattelan and his wife Silvia founded the company in 1979. Their goal was to create contemporary furnishings for the home that reflected and enhanced the modern life style experience. Today, the couple’s son, Paolo Cattelan, continues the company’s tradition of producing fine Italian modern furniture imbued with innovative style and sophistication.
1.224 Billeder af spisestue med brune vægge
6
