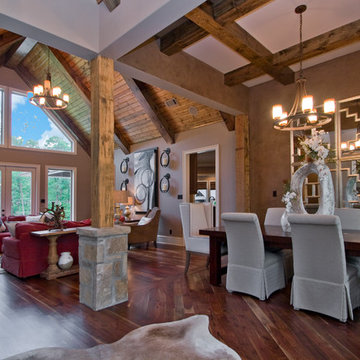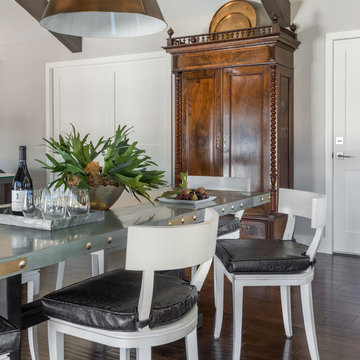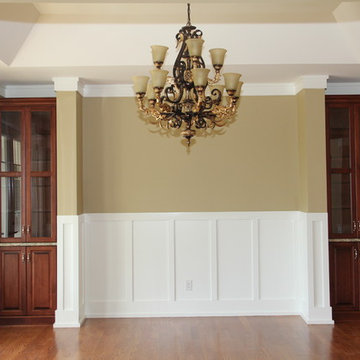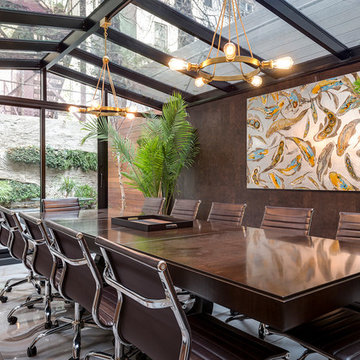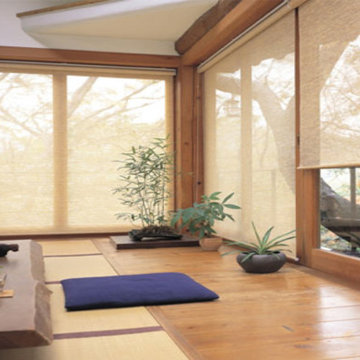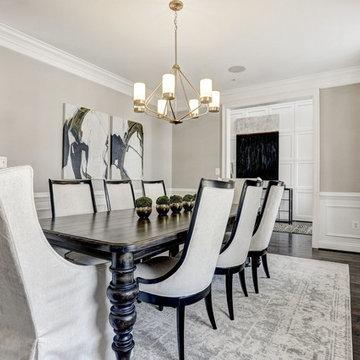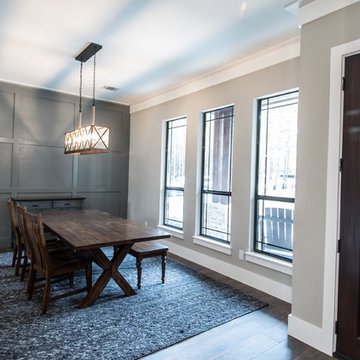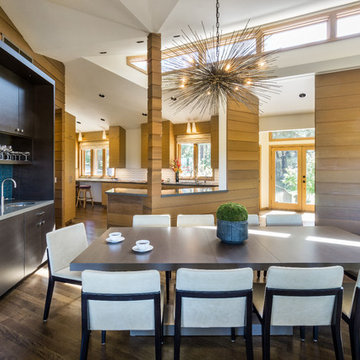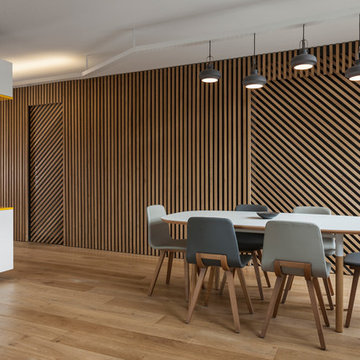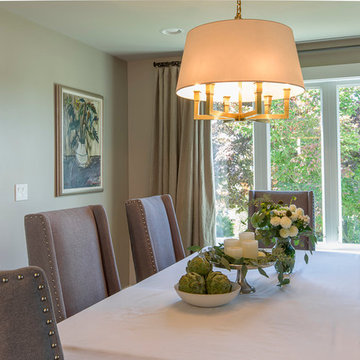1.224 Billeder af spisestue med brune vægge
Sorteret efter:
Budget
Sorter efter:Populær i dag
161 - 180 af 1.224 billeder
Item 1 ud af 3
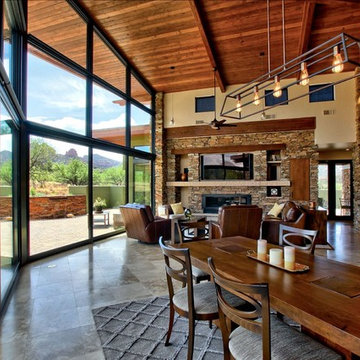
Open floor plan and floor to ceiling windows to take advantage of the Sedona, AZ views.
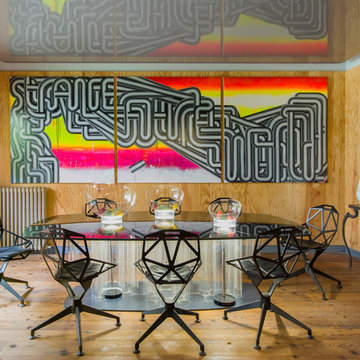
Frédéric Ducout
En toile de fond, sur le panneautage de pin, trône Strange, un triptyque de l’artiste cubain Ernesto Leal, réalisé spé- cialement pour la pièce. Il répond aux chaises graphiques One4Star de Konstantin Gcric, édition Magis et à la table Blackstorm en inox fumé laqué noir et tubes de plexi- glas rétro-éclairés, dessinée par Fabrice Ausset. Au sol est posée la lampe Mirror ball floor de Tom Dixon. Ap- plique murale en bois, Little ship d’Eske Rex, Galerie Maria Wettergren Paris. Console de Mark Brazier Jones.
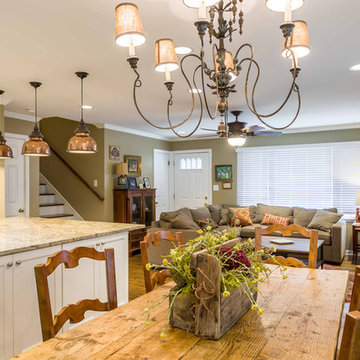
This 1960s split-level home desperately needed a change - not bigger space, just better. We removed the walls between the kitchen, living, and dining rooms to create a large open concept space that still allows a clear definition of space, while offering sight lines between spaces and functions. Homeowners preferred an open U-shape kitchen rather than an island to keep kids out of the cooking area during meal-prep, while offering easy access to the refrigerator and pantry. Green glass tile, granite countertops, shaker cabinets, and rustic reclaimed wood accents highlight the unique character of the home and family. The mix of farmhouse, contemporary and industrial styles make this house their ideal home.
Outside, new lap siding with white trim, and an accent of shake shingles under the gable. The new red door provides a much needed pop of color. Landscaping was updated with a new brick paver and stone front stoop, walk, and landscaping wall.
Project Photography by Kmiecik Imagery.
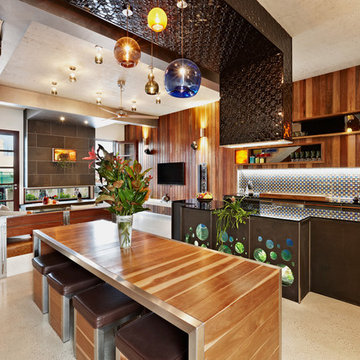
Circular cut out bluestone aquarium, blown glass pendant lights, Spotted Gum lined walls, white polished concrete floor, inbuilt furniture.
Real Estate Agent's photo.
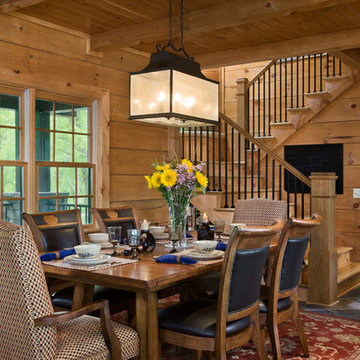
The log home lifestyle often revolves around family and good friends. There's no better place to nurture those relationships than around food and fellowship. Photo Credit: Roger Wade Studio
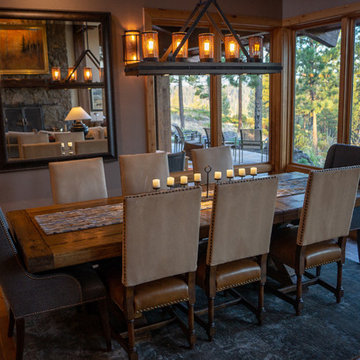
The home's dining room that looks out over both the surrounding forest land as well as the patio just through the windows.
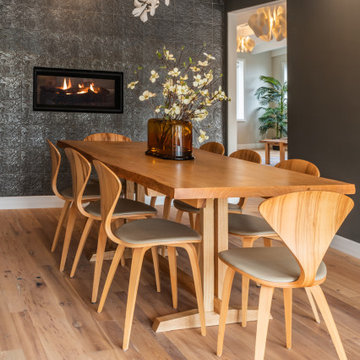
The dining room wall features a fireplace, raised to be eye level with the table, for a mesmerizing visual display during meals. A wall-to-wall tile surround adds texture and shimmer, bouncing the light of the flames.
The plant-inspired ceiling lights continue into the family room, a theme reappearing in the guest room and half bath for an overhead garden.
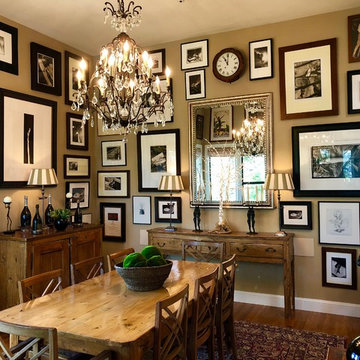
The house is perfect for entertaining and sees many family events in the dining room. The flow lends itself to inside and out movement. The kitchen and walk-in pantry are adjacent to the dining room. This commissioned collection of B&W food shots by renowned UK photographer Johnny Stiletto was a gift from husband to wife for her birthday ... they have also added several of his photographer daughter's works to the collection, hung salon style for maximum effect.
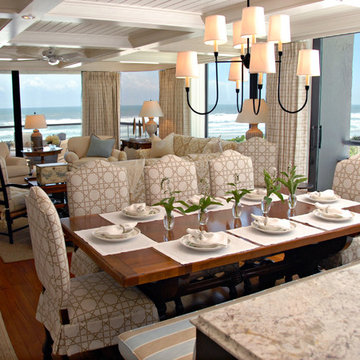
In this renovation project, in addition to the interior design, we developed the interior architecture and managed the construction process. We changed entrances, altered ceilings, moved walls and determined all interior materials and patterns. Our goal was to replace the dated, “cookie-cutter,” builder-grade condo with the charming architecture of a beach cottage.
Aubry Reel Photography
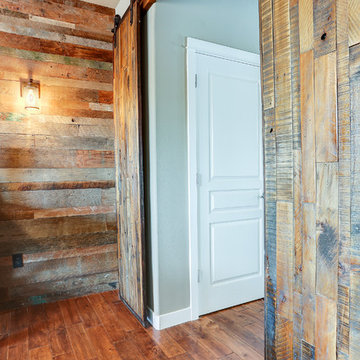
This new home was renovated to give it a modern industrial and rustic look. The dining room features a large beautiful barn wood wall and two functioning sliding barn wood doors that separate the kitchen from the dining room.
1.224 Billeder af spisestue med brune vægge
9
