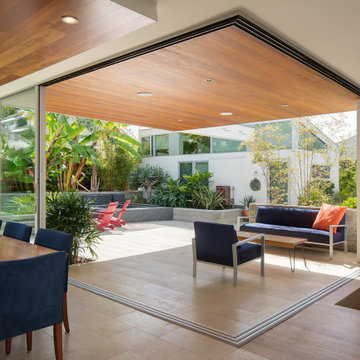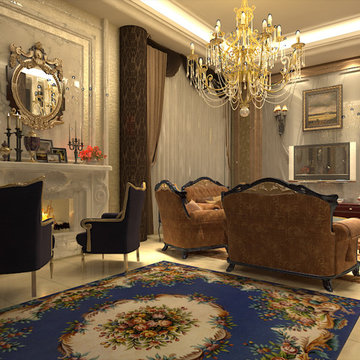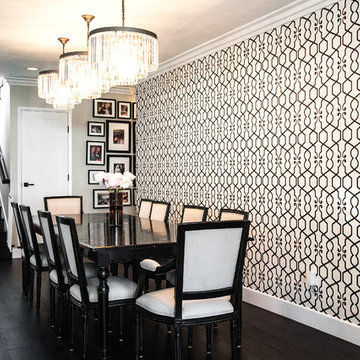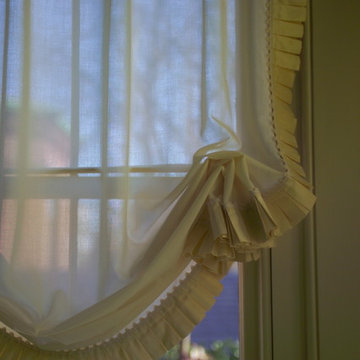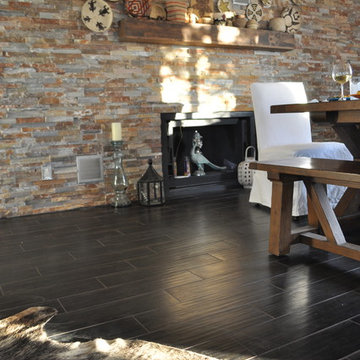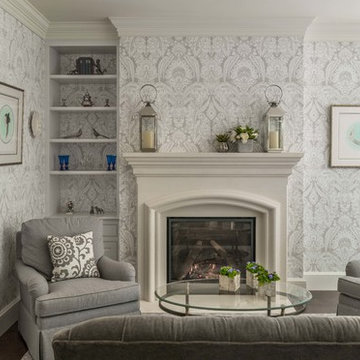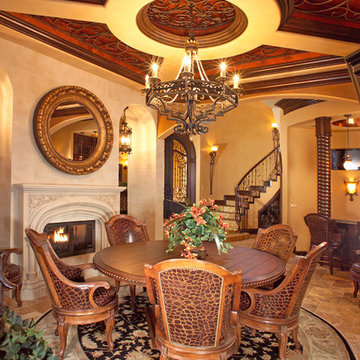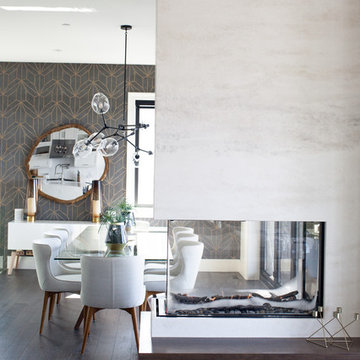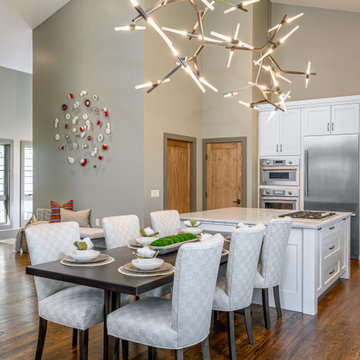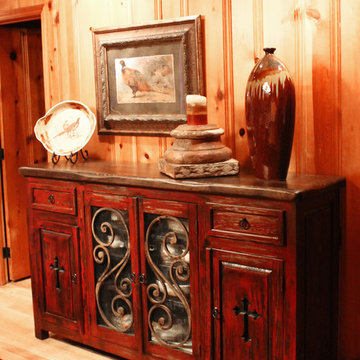222 Billeder af spisestue med farverige vægge og pejseindramning i sten
Sorteret efter:
Budget
Sorter efter:Populær i dag
61 - 80 af 222 billeder
Item 1 ud af 3
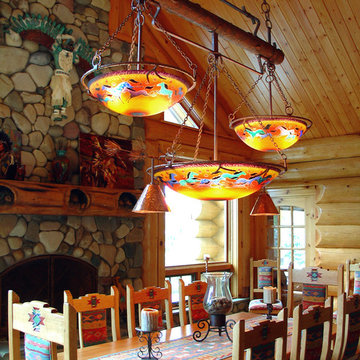
The homeowner brought her love for painted horses into the dining room. We incorporated three hand blown and painted glass shades into our forged log tiered chandelier.
It's hard to focus on the food when the lighting in the room demands your full attention. Photo: Kevin Johnson
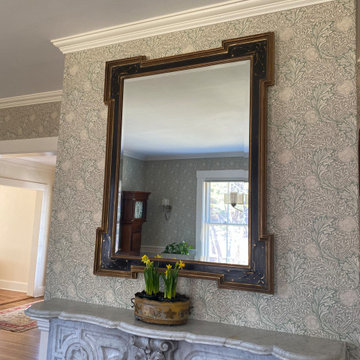
Our attempt at a North Shore Boston Victorian-era Dining Room. Although we do not entertain a lot, the room is very visible and was worth a complete overhaul from 1990s-era decor. We were propelled by a burst cast-iron pipe in the winter of 2021! The project is almost done now, just waiting for a 19th century sofa to be added (after its much-needed re-upholstery). Will update in early April with better photos.

This Italian Villa breakfast nook features a round wood table decorated with floral that seats 6 in upholstered leather slingback chairs. A chandelier hangs from the center of the vaulted dome ceiling, and a built-in fireplace sits on the side of the table.
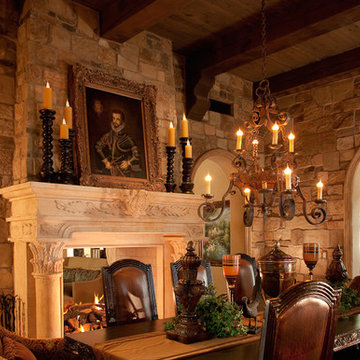
World Renowned Architecture Firm Fratantoni Design created this beautiful home! They design home plans for families all over the world in any size and style. They also have in-house Interior Designer Firm Fratantoni Interior Designers and world class Luxury Home Building Firm Fratantoni Luxury Estates! Hire one or all three companies to design and build and or remodel your home!
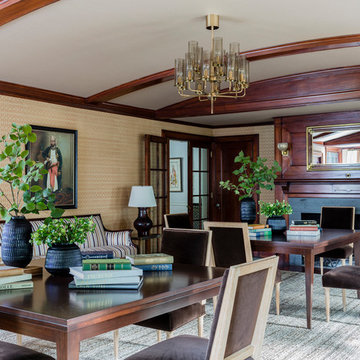
TEAM
Architect: LDa Architecture & Interiors
Interior Design: Nina Farmer Interiors
Builder: Youngblood Builders
Photographer: Michael J. Lee Photography
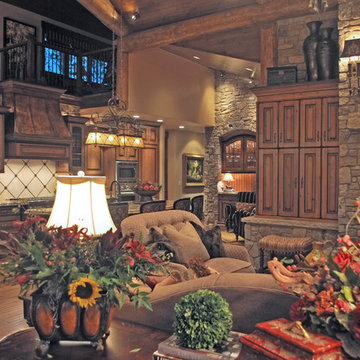
Being able to relax in a cozy yet open great room is exactly what this client wanted. We provided warm colors, aged woods, and natural stone to encorporate the mountain feel in their Breckenridge get-a-way. This kitchen that leads straight into the living room gives an informal hang out feel with a large islands that holds custom bar stools.
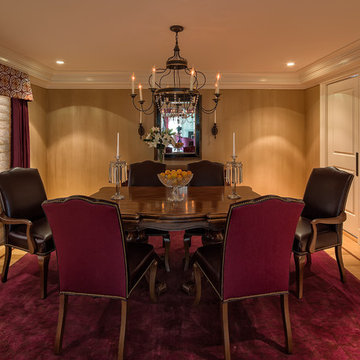
DR remodel using client's existing table and sideboard. Window treatments combining several fabrics and beaded trim. Custom tone-on-tone rug
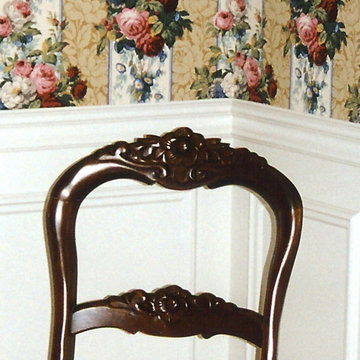
Formal dining room features family heirloom dining set from grand parents. Close-up of the mahogany rose cluster carved chair is repeated in the exclusive wall paper creating depth and rhythm.
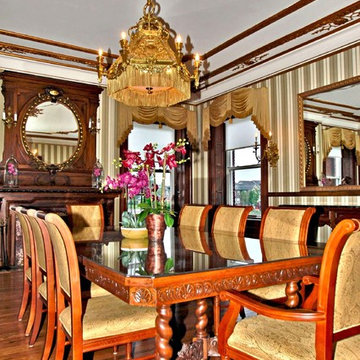
The owners of this one-hundred year old home hired us to renovate and restore it to it's former grandeur. They wanted an elegant space where they could entertain on a large scale. We refurbished the original light fixtures, flooring and moldings and then, added new furniture, window treatments, wallcoverings, rugs and accessories. Keeping the age and period of the home as close to how it looked when first built was important to us throughout the entire project. Our clients were thrilled with our retaining the period of the home and love entertaining frequently in their "new" rooms.
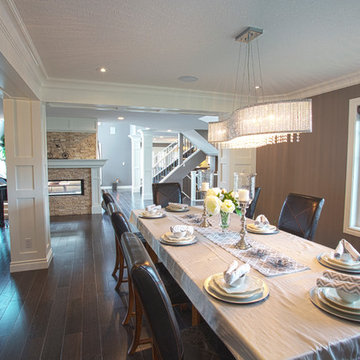
Our client came to us for a major renovation of the old, small house on their property. 10 months later, a brand new 6550 square foot home boasting 6 bedrooms and 6 bathrooms, and a 25 foot vaulted ceiling was completed.
The grand new home mixes traditional craftsman style with modern and transitional for a comfortable, inviting feel while still being expansive and very impressive. High-end finishes and extreme attention to detail make this home incredibly polished and absolutely beautiful.
From the soaring ceiling in the entry and living room, with windows all the way to the peak, to a gourmet kitchen with a unique island, this home is entirely custom and tailored to the homeowners’ wants and needs. After an extensive design process including many computer-generated models of the interior and exterior, the homeowners’ decided on every detail before construction began. After fine-tuning the design, construction went smoothly and the home delivered the vision.
Photography © Avonlea Photography Studio
222 Billeder af spisestue med farverige vægge og pejseindramning i sten
4
