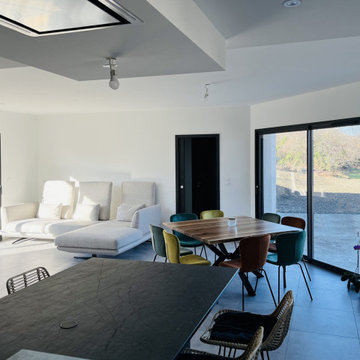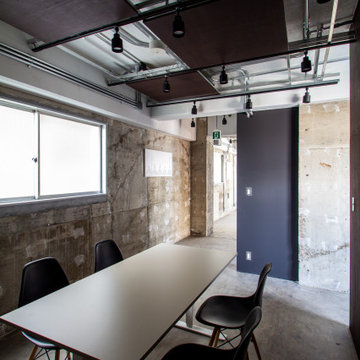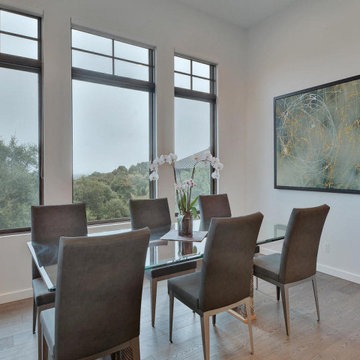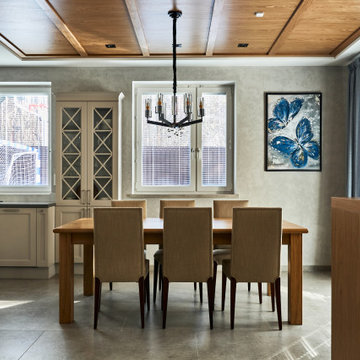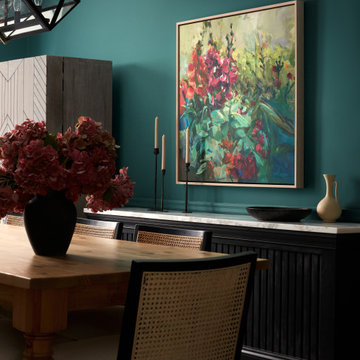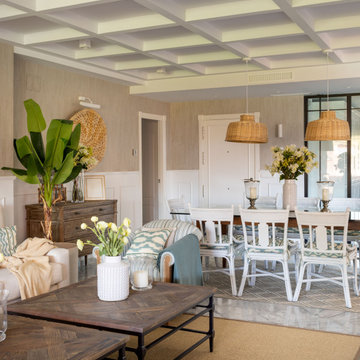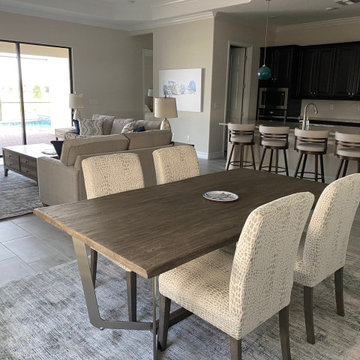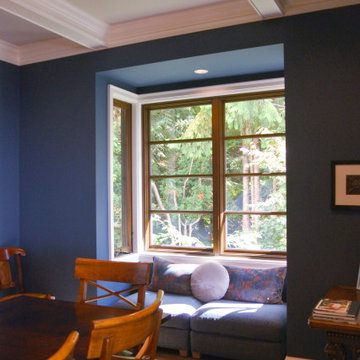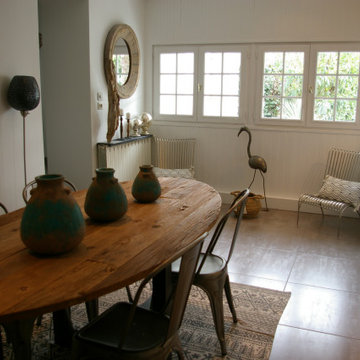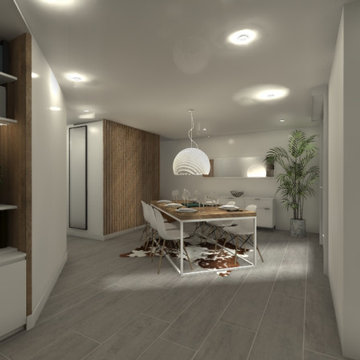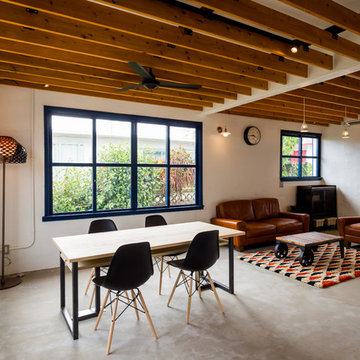97 Billeder af spisestue med gråt gulv og kassetteloft
Sorteret efter:
Budget
Sorter efter:Populær i dag
41 - 60 af 97 billeder
Item 1 ud af 3
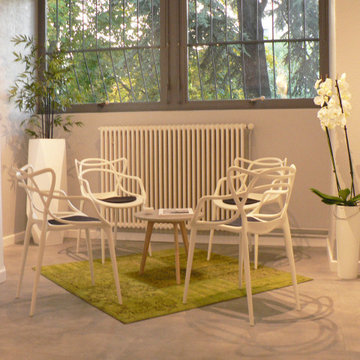
Conception de l'aménagement du centre de bien être CRYO LIFE SWITZERLAND basé à Carouge, en proximité de la ville de Genève en Suisse. Le projet c'est la nouvelle définition des espaces accueil inscription et attente lounge dans l'espace architecturé déjà existant. Nous souhaitions avec l'ensemble des pièces garantir aux clients et à la propriétaire un lieu rassurant et fonctionnel. Le positionnement haut de gamme contemporain, avec des meubles USM, KARTELL et B&B a été complété avec des produits achalandés dans différentes marques et boutiques afin de confirmer cet axe et de permettre aux clients et clientes de se sentir bien dans cet espace, à la fois dans la fonctionnalité de ces cent vingt cinq mètres carrés et dans son ambiance.
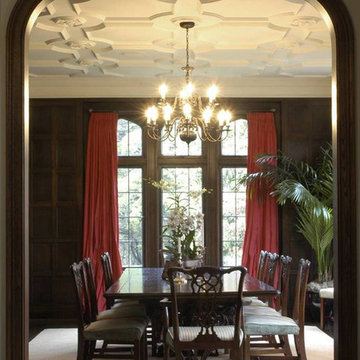
Historic mansion, originally designed by George Applegarth, the architect of The Palace Legion of Honor, in San Francisco’s prestigious Presidio neighborhood. The home was extensively remodeled to provide modern amenities while being brought to a full historic articulation and detail befitting the original English architecture. New custom cast hardware, gothic tracery ceiling treatments and custom decorative mouldings enhance in the interiors. In keeping with the original street façade, the rear elevation was redesigned amid new formal gardens.
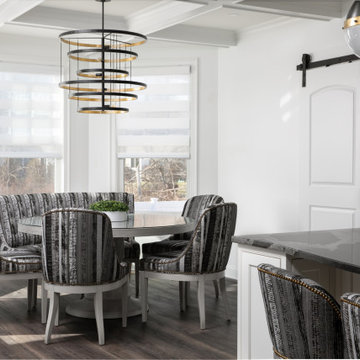
The round dining alcove has seating for six. The oversized pendant fills the volume of the coffered ceiling and with interest and whimsy. The sliding barn door with black matte hardware closes off the playroom when its not in use.
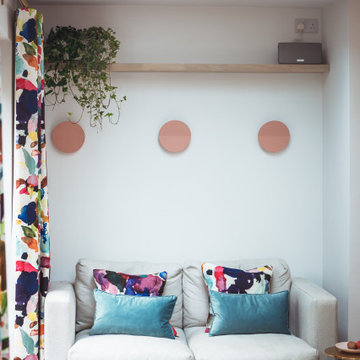
Comfy seating are to connect the kitchen and dining rooms. A bright spot to enjoy a coffee and good book overlooking the garden
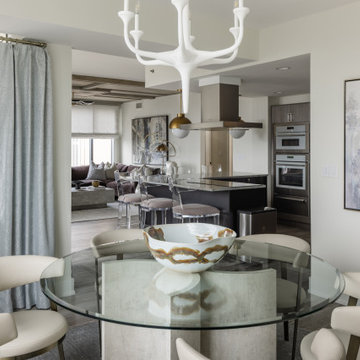
Complete Renovation with an Open Plan Concept. Space Planned the whole entire 2 Bedroom/ 2 Bath Condo in the heart of Atlanta. Turn Key Service from Opening Walls, Electrical Moved, Maximized Storage and Space, Painting, Fixtures and Aesthetic Wood Details on Ceilings and Walls, Gourmet Modern Kitchen with Quartzite Tops, Backsplash, Flooring Tile, and Furnishings with Interior Design. Let us Help you create your Dream Space for your lifestyle.
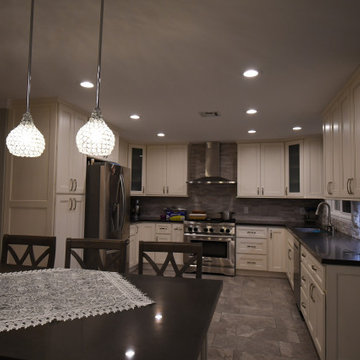
Immerse yourself in a realm of timeless elegance with this breathtaking kitchen remodel. Behold the meticulous craftsmanship of custom kitchen cabinets and countertops, meticulously designed to elevate functionality and style. Witness the graceful dance of unique pendant lighting, casting a captivating glow upon the kitchen island, while under cabinet lighting sets a warm and inviting ambiance. The opulence of large format kitchen tiles adds a touch of refined luxury, while a truly unique backsplash artfully weaves together the threads of sophistication, culminating in a kitchen that exudes unrivaled beauty and timeless allure.
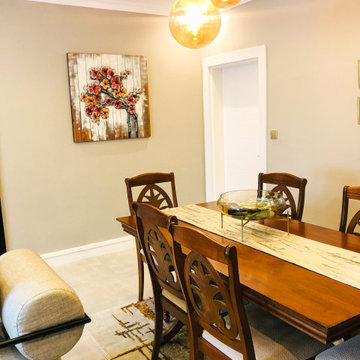
we worked around our clients existing dining and added some more character around lighting and decor to spruce up the space
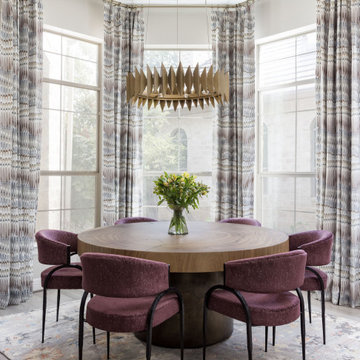
Full gut of an old tuscan style kitchen from the early 2000's. We wanted a unique but timeless design. We completely redesigned the layout of the kitchen to accommodate two islands, removing a wall on the left side. We custom designed reeded cabinets in white oak, quartzite countertop, custom plaster hood, zellige tile backsplash with the right amount of shimmer
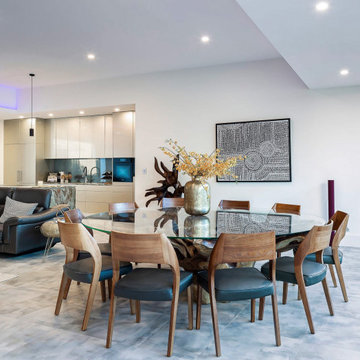
Luxury living space with kitchen, dining and entertainment area. Also has a seamless connection to courtyard dining space and pool. Folding full height glass doors.
97 Billeder af spisestue med gråt gulv og kassetteloft
3
