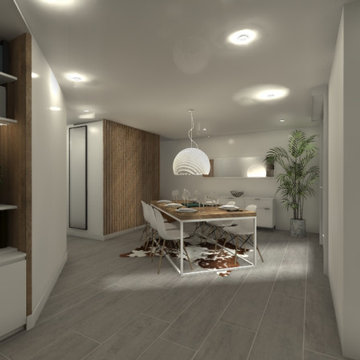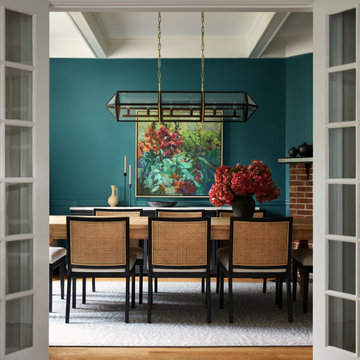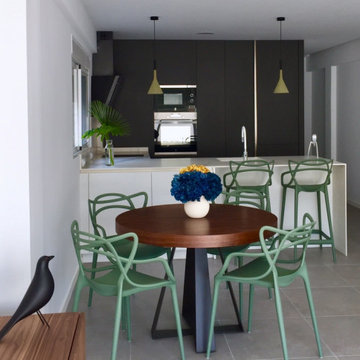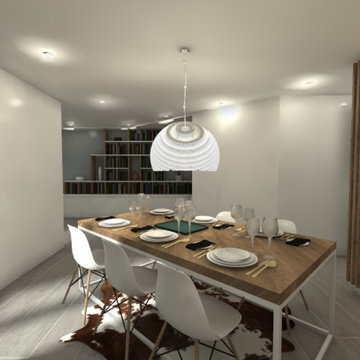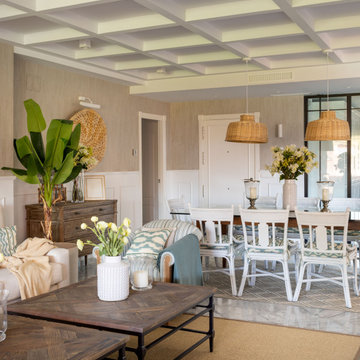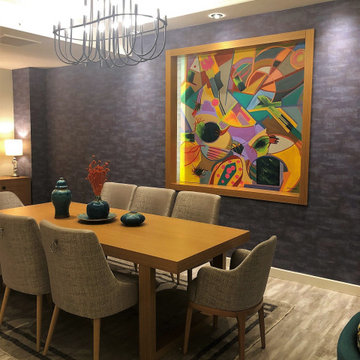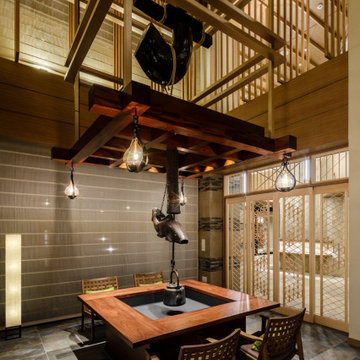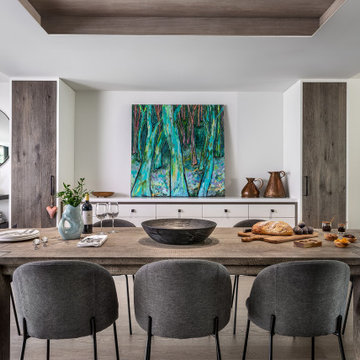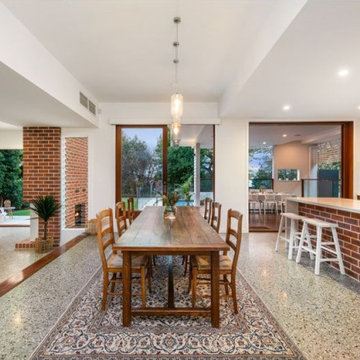97 Billeder af spisestue med gråt gulv og kassetteloft
Sorteret efter:
Budget
Sorter efter:Populær i dag
61 - 80 af 97 billeder
Item 1 ud af 3
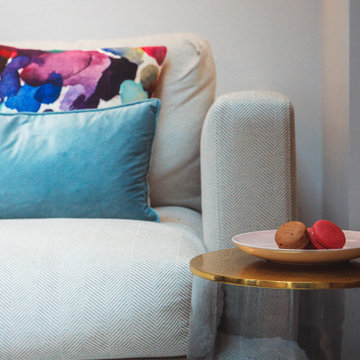
Comfy seating are to connect the kitchen and dining rooms. A bright spot to enjoy a coffee and good book overlooking the garden
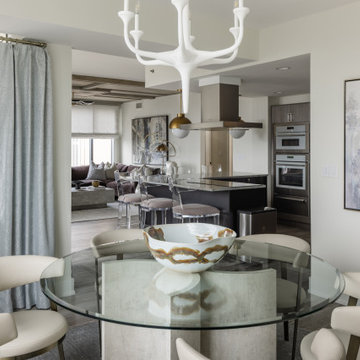
Complete Renovation with an Open Plan Concept. Space Planned the whole entire 2 Bedroom/ 2 Bath Condo in the heart of Atlanta. Turn Key Service from Opening Walls, Electrical Moved, Maximized Storage and Space, Painting, Fixtures and Aesthetic Wood Details on Ceilings and Walls, Gourmet Modern Kitchen with Quartzite Tops, Backsplash, Flooring Tile, and Furnishings with Interior Design. Let us Help you create your Dream Space for your lifestyle.
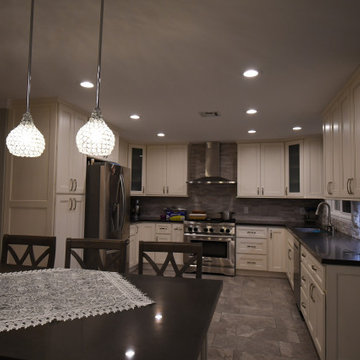
Immerse yourself in a realm of timeless elegance with this breathtaking kitchen remodel. Behold the meticulous craftsmanship of custom kitchen cabinets and countertops, meticulously designed to elevate functionality and style. Witness the graceful dance of unique pendant lighting, casting a captivating glow upon the kitchen island, while under cabinet lighting sets a warm and inviting ambiance. The opulence of large format kitchen tiles adds a touch of refined luxury, while a truly unique backsplash artfully weaves together the threads of sophistication, culminating in a kitchen that exudes unrivaled beauty and timeless allure.
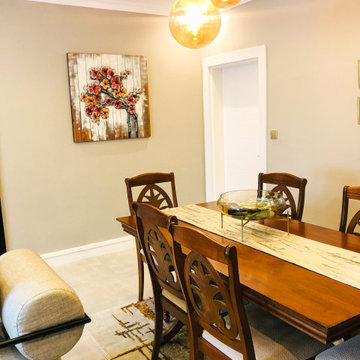
we worked around our clients existing dining and added some more character around lighting and decor to spruce up the space
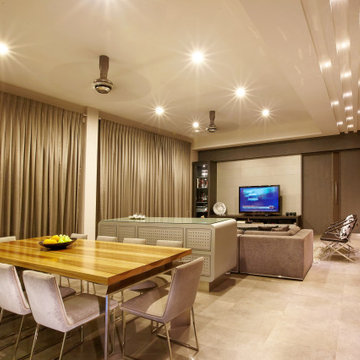
The living and dining room are open plan with a console separating the two. The TV is built into a cabinet which also houses the bar. Large format tiles run throughout the space linking all the spaces together.
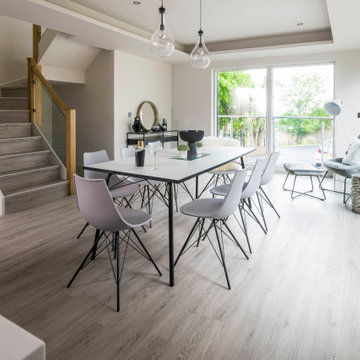
Soft greys balance this monotone open plan dining room space. Nautical inspired glass pendants give a subtle nod to the coastal location
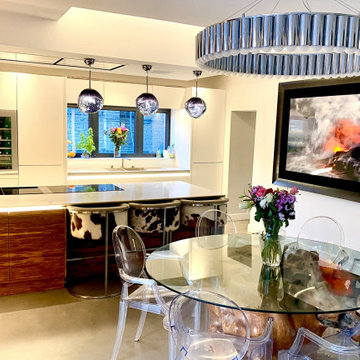
The owner of this high-spec, North London maisonette, is a keen amateur cook who was very particular to include all the functionality of a modern restaurant kitchen, that was easy to keep clean and tidy, within a sleek and elegant, modern looking design, at the heart of the open-plan space within this luxury home.
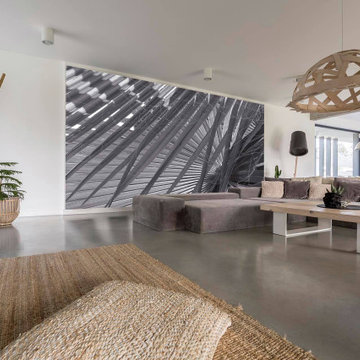
Our team of experts will guide you through the entire process taking care of all essential inspections and approvals. We will share every little detail with you so that you can make an informed decision. Our team will help you decide which is the best option for your home, such as an upstairs or a ground floor room addition. We help select the furnishing, paints, appliances, and other elements to ensure that the design meets your expectations and reflects your vision. We ensure that the renovation done to your house is not visible to onlookers from inside or outside. Our experienced designers and builders will guarantee that the room added will look like an original part of your home and will not negatively impact its future selling price.
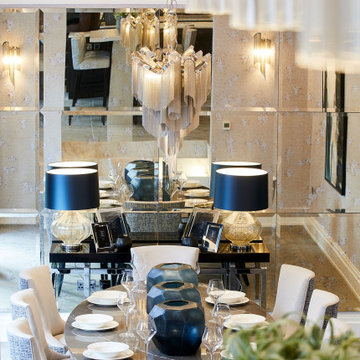
A full renovation of a dated but expansive family home, including bespoke staircase repositioning, entertainment living and bar, updated pool and spa facilities and surroundings and a repositioning and execution of a new sunken dining room to accommodate a formal sitting room.
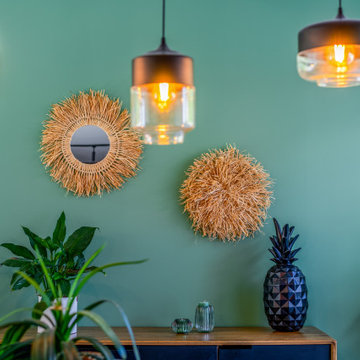
Décoration et aménagement salon / salle à manger d'une maison neuve. Couleur tendance noire, vert avec du bois. Décoration murale ethnique, suspensions noires design et buffet noir / bois pour un mélange style.
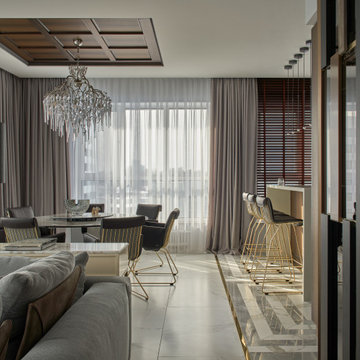
Зона столовой и кухни. Композиционная доминанта зоны столовой — светильник Brand van Egmond. Эту зону акцентирует и кессонная конструкция на потолке. Обеденный стол: Cattelan Italia. Стулья, барные стулья: de Sede. Кухня Daytona, F.M. Bottega d’Arte.
97 Billeder af spisestue med gråt gulv og kassetteloft
4
