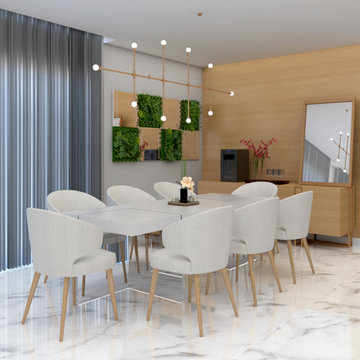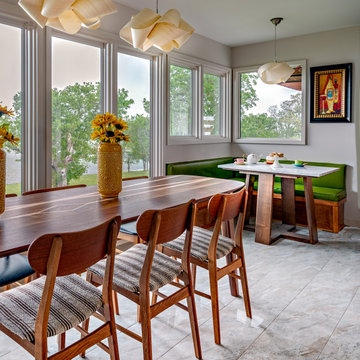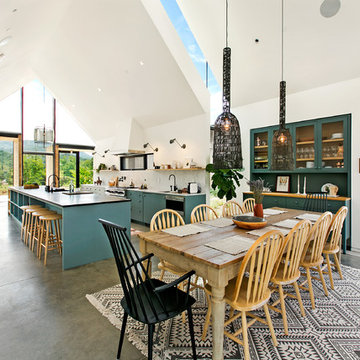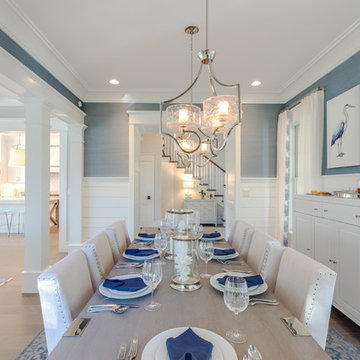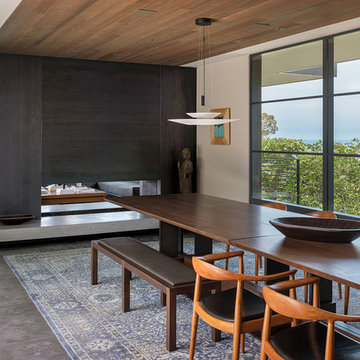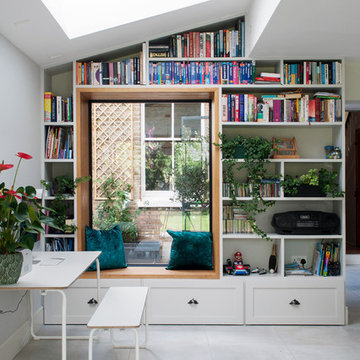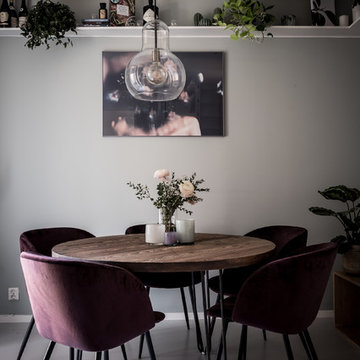15.136 Billeder af spisestue med gråt gulv
Sorteret efter:
Budget
Sorter efter:Populær i dag
81 - 100 af 15.136 billeder
Item 1 ud af 2

This 1990's home, located in North Vancouver's Lynn Valley neighbourhood, had high ceilings and a great open plan layout but the decor was straight out of the 90's complete with sponge painted walls in dark earth tones. The owners, a young professional couple, enlisted our help to take it from dated and dreary to modern and bright. We started by removing details like chair rails and crown mouldings, that did not suit the modern architectural lines of the home. We replaced the heavily worn wood floors with a new high end, light coloured, wood-look laminate that will withstand the wear and tear from their two energetic golden retrievers. Since the main living space is completely open plan it was important that we work with simple consistent finishes for a clean modern look. The all white kitchen features flat doors with minimal hardware and a solid surface marble-look countertop and backsplash. We modernized all of the lighting and updated the bathrooms and master bedroom as well. The only departure from our clean modern scheme is found in the dressing room where the client was looking for a more dressed up feminine feel but we kept a thread of grey consistent even in this more vivid colour scheme. This transformation, featuring the clients' gorgeous original artwork and new custom designed furnishings is admittedly one of our favourite projects to date!

View from the Dining room with courtyard patio, pergola covered outdoor dining with gardens, swimming and detached studio in the backyard beyond. The Fleetwood Aluminum multi-sliding glass doors open from the corner out revealing a seamless transition of concrete floor from inside to out.

Modern farmohouse interior with T&G cedar cladding; exposed steel; custom motorized slider; cement floor; vaulted ceiling and an open floor plan creates a unified look
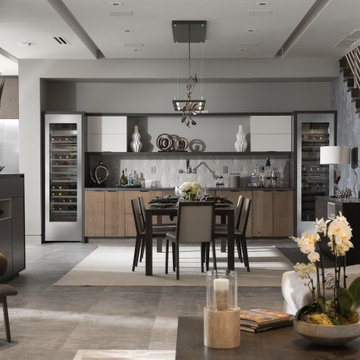
This dining room is defined by the dropped ceiling with light cove, large area rug ad wet bar soffit treatment. Stainless wine storage flanks a wet bar that includes an under mount sink, refrigerator drawers and dishwasher so that glassware can be cleaned and stored without leaving the space. Custom walnut dining furniture.
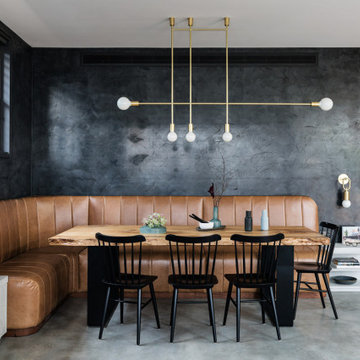
Woods & Warner worked closely with Clare Carter Contemporary Architecture to bring this beloved family home to life.
Extensive renovations with customised finishes, second storey, updated floorpan & progressive design intent truly reflects the clients initial brief. Industrial & contemporary influences are injected widely into the home without being over executed. There is strong emphasis on natural materials of marble & timber however they are contrasted perfectly with the grunt of brass, steel and concrete – the stunning combination to direct a comfortable & extraordinary entertaining family home.
Furniture, soft furnishings & artwork were weaved into the scheme to create zones & spaces that ensured they felt inviting & tactile. This home is a true example of how the postive synergy between client, architect, builder & designer ensures a house is turned into a bespoke & timeless home.

Homestead Custom Cabinetry was used for this newly designed Buffet area. It beautifully matched the custom Live Dining Table
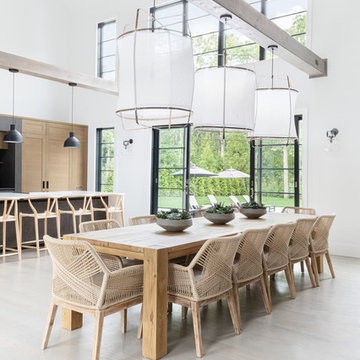
A playground by the beach. This light-hearted family of four takes a cool, easy-going approach to their Hamptons home.
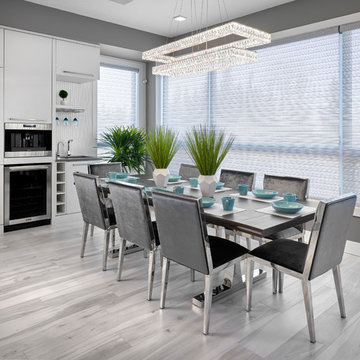
Gorgeous kitchen meant for entertaining. 2 islands. Seats 36 with table. 2 appliance garages. Eat up breakfast bar. Built in coffee station and hot water on demand for tea.
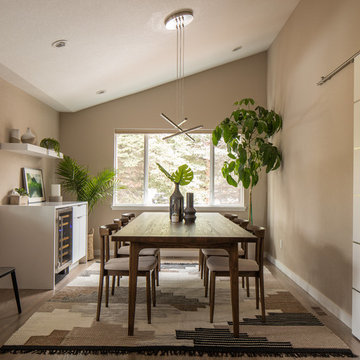
New dining room located in old unused family room, fireplace removed, new walnut dining set, waterfall edge buffet/wine bar, floating shelves, sliding barn door for coats/shoes near garage entry, we vaulted the ceilings to maximize the light and airy feeling requested by the clients.
15.136 Billeder af spisestue med gråt gulv
5
