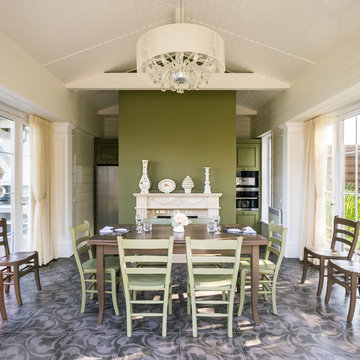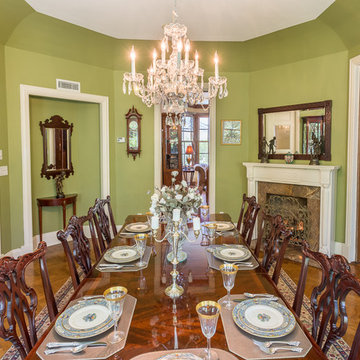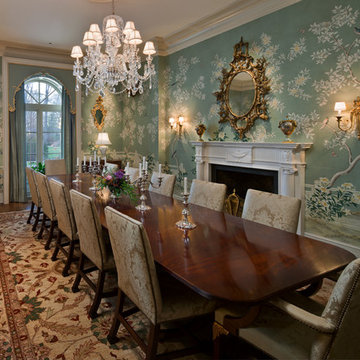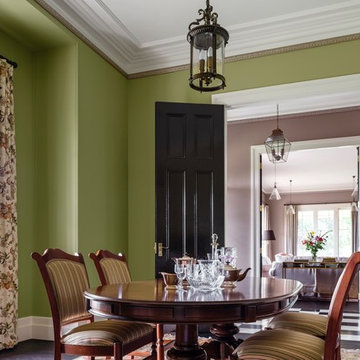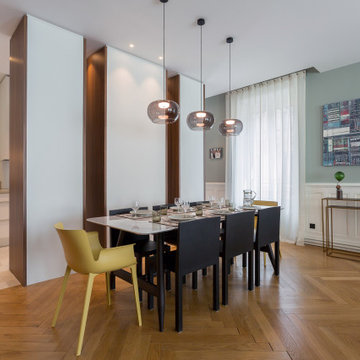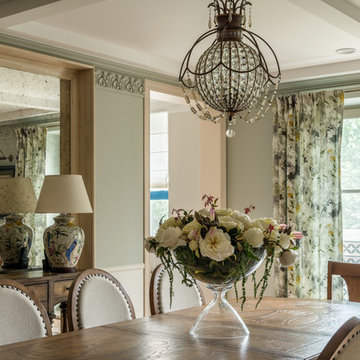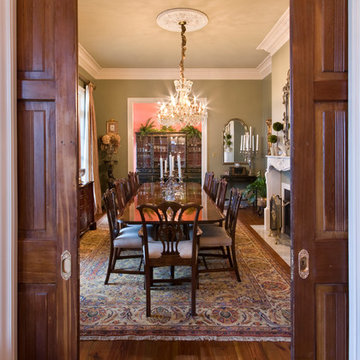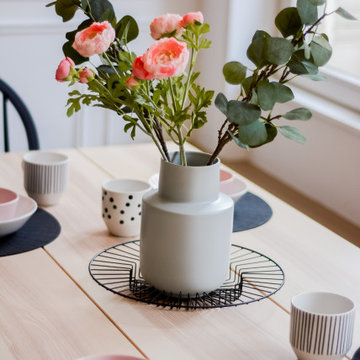323 Billeder af spisestue med grønne vægge og pejseindramning i sten
Sorteret efter:
Budget
Sorter efter:Populær i dag
81 - 100 af 323 billeder
Item 1 ud af 3

This 1960s split-level has a new Family Room addition in front of the existing home, with a total gut remodel of the existing Kitchen/Living/Dining spaces. The spacious Kitchen boasts a generous curved stone-clad island and plenty of custom cabinetry. The Kitchen opens to a large eat-in Dining Room, with a walk-around stone double-sided fireplace between Dining and the new Family room. The stone accent at the island, gorgeous stained wood cabinetry, and wood trim highlight the rustic charm of this home.
Photography by Kmiecik Imagery.
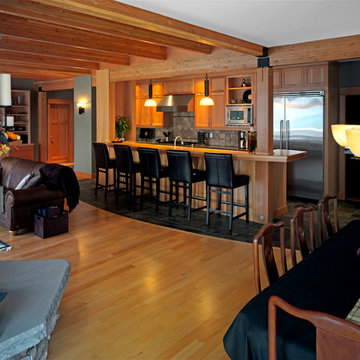
Great room with natural stone and exposed natural fir timber framing and woodwork.
Photo: Perspective Image
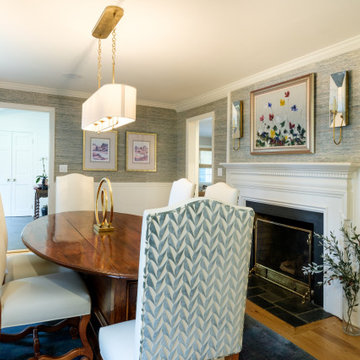
Existing beadboard on the walls was modernized with a Phillip Jeffries wallcovering. Antique "blanket chest" dining table. Sconces by Visual Comfort. Chandelier from Ateriors.
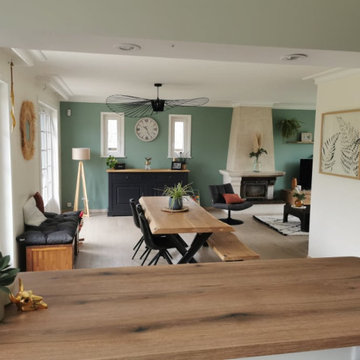
l’idée globale est de personnaliser ainsi que de dynamiser l’espace dans une ambiance apaisante et cocooning.
Tout en gardant l’éthique de la maison (style classique
campagne- cottage) mélangé aux ameublements existants représentés par le style industriel.
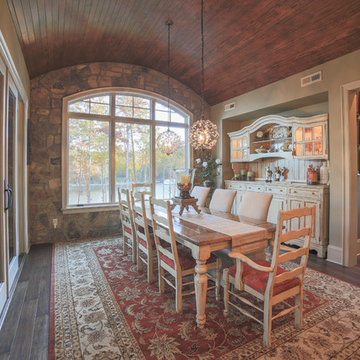
This beautiful, rustic dining room combined the homeowners' furniture with a hardwood barrel ceiling and a complimentary color palette to reflect the style of the client. Custom cabinets in the adjacent scullery are distressed and glazed in many colors throughout the home to reflect the unique character of this lakefront lot on Lake Wylie in the Handsmill neighborhood.
A glimpse of the scullery is seen through the cased opening from the dining room where a farm sink, dishwasher, and tons of storage provide the ability to clear the table, access dishes, and serve conveniently.
Designed by Melodie Durham of Durham Designs & Consulting, LLC.
Photo by Livengood Photographs [www.livengoodphotographs.com/design].
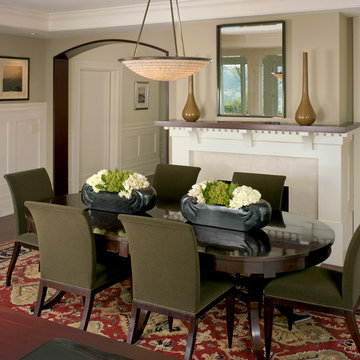
Dining Room with high wainscot, fireplace surround in painted wood with mahogany mantle, limestone face. Mark Schwartz Photography
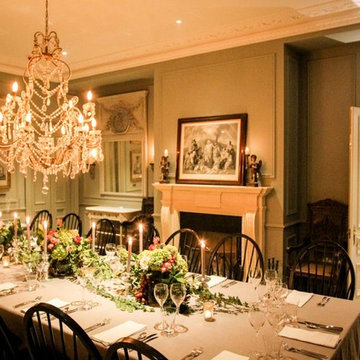
The formal dining room of the stunning Chantry Estate. Full of period features that harken back to the time in which the property was first built.
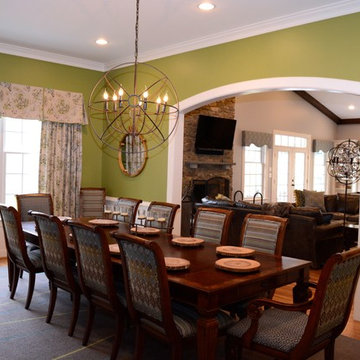
The large opening of this dining room brings the two spaces together while still allowing for a more intimate dining experience. Don't you just love the unique light fixture above the wooden dining room table?
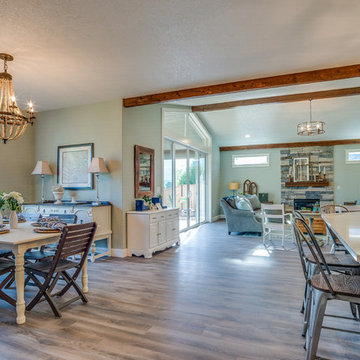
This great room features an open concept plan between the kitchen, living, and dining rooms. The kitchen island provides extra seating and is a great space for entertaining. The dining room has a large window facing the outside and a chandelier sits above the dining table set. Exposed wood beams help to visually separate the living room for the other two spaces, but they also help the accentuate the vaulted ceiling. The fireplace in the living room has a stone surround that reaches all the way to the ceiling, and has a traditionally wooden mantle. The living room also has large sliding glass doors. The three spaces are lit by various chandeliers, pendant lighting, recessed lighting, and natural light that finds its way through the windows and doors.
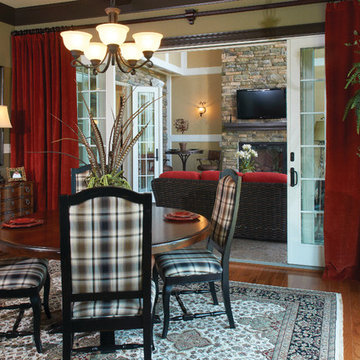
An informal eating space made stunning with contrasting patterns and bold deep red velour curtains! A view into the all-season two-story screened-in porch area. Photo Credit: Lenny Casper
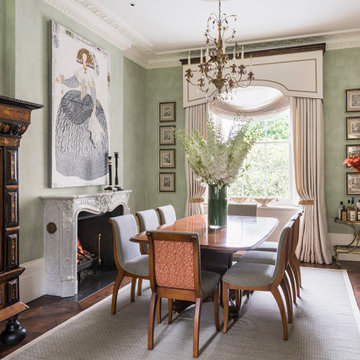
Architecture by PTP Architects; Interior Design and Photographs by Louise Jones Interiors; Works by ME Construction
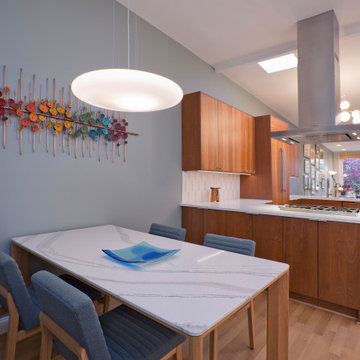
A two-bed, two-bath condo located in the Historic Capitol Hill neighborhood of Washington, DC was reimagined with the clean lined sensibilities and celebration of beautiful materials found in Mid-Century Modern designs. A soothing gray-green color palette sets the backdrop for cherry cabinetry and white oak floors. Specialty lighting, handmade tile, and a slate clad corner fireplace further elevate the space. A new Trex deck with cable railing system connects the home to the outdoors.
323 Billeder af spisestue med grønne vægge og pejseindramning i sten
5
