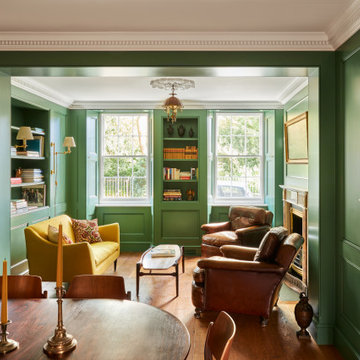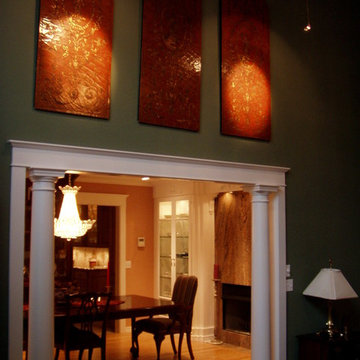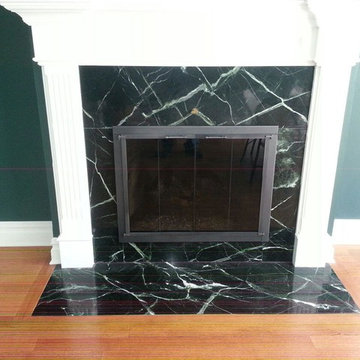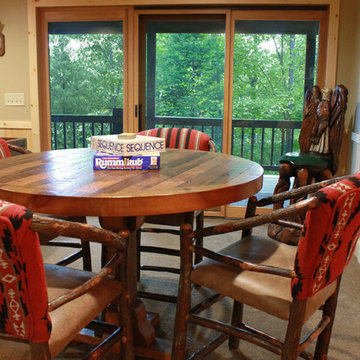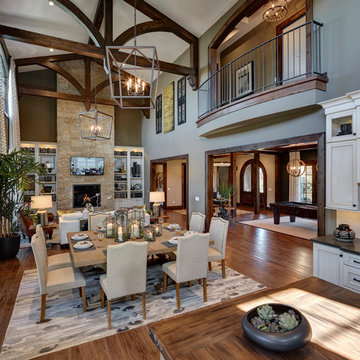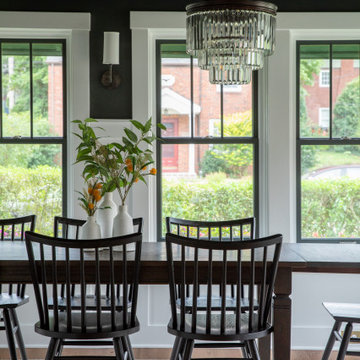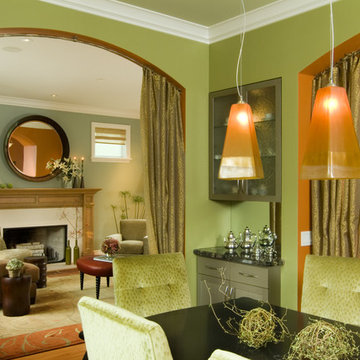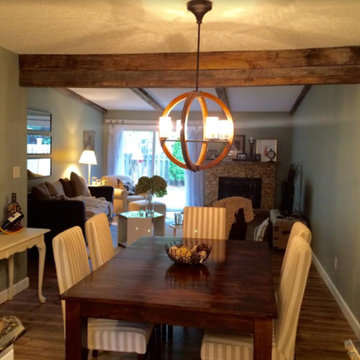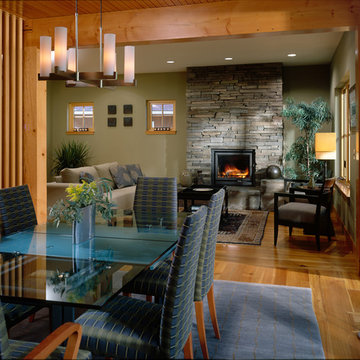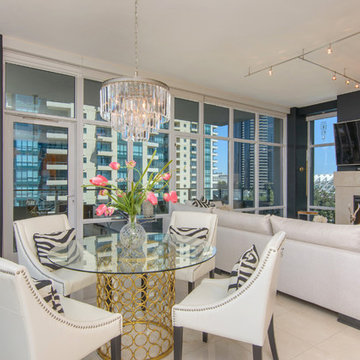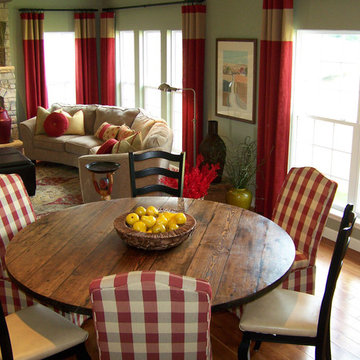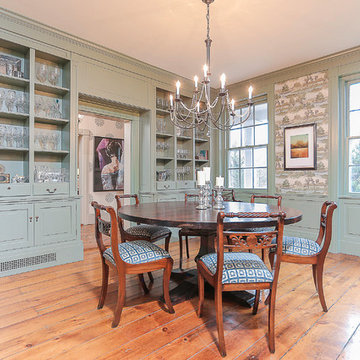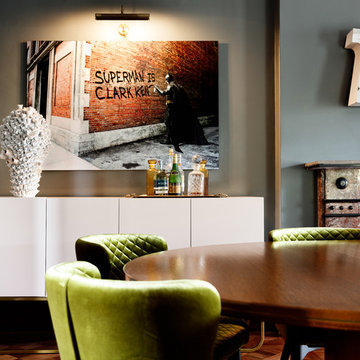323 Billeder af spisestue med grønne vægge og pejseindramning i sten
Sorteret efter:
Budget
Sorter efter:Populær i dag
101 - 120 af 323 billeder
Item 1 ud af 3
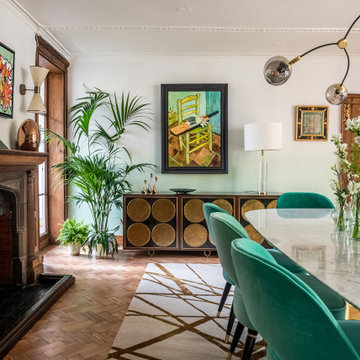
An old and dark transitionary space was transformed into a bright and fresh dining room. The room is off a conservatory and brings the outside in the house by using plants and greenery.
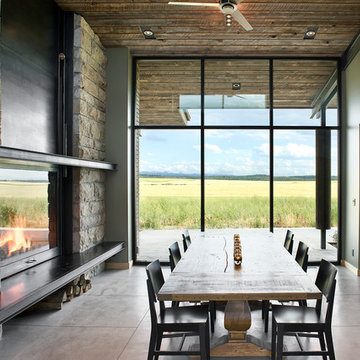
Composed of Ward + Blake Architect’s patented EarthWall post-tensioned steel rammed earth wall construction, the earthen walls literally rise from the soil that was used in their construction.
Photo Credit: Roger Wade
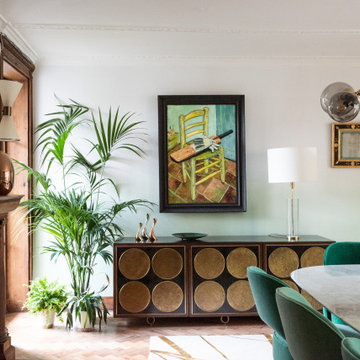
An old and dark transitionary space was transformed into a bright and fresh dining room. The room is off a conservatory and brings the outside in the house by using plants and greenery.
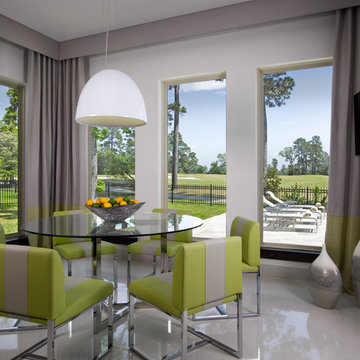
Just steps from the kitchen sits this beautiful open breakfast room with floor to ceiling windows bringing natural light and great energy into the space. This bright and calming design is a great place for our clients to start each morning with positivity and good vibrations.
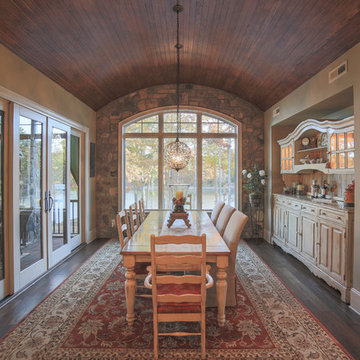
This home does not lack views of the lake. The dining room boasts a barrel ceiling with a gorgeous arched window amongst a rock wall overlooking the lake. Plenty of seating is provided by the Lorts table and chairs along with the niche customized to contain the hutch already owned by the family. The large oriental rug adds a boost of color to the room and adds coziness to the dark, hand-scraped wood floors.
Designed by Melodie Durham of Durham Designs & Consulting, LLC.
Photo by Livengood Photographs [www.livengoodphotographs.com/design].
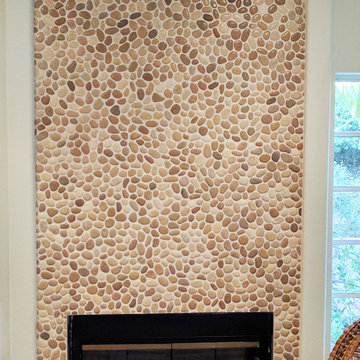
Our client came to us with the idea to remodel his dining space by adding lots of storage and a more contemporary look to his kitchen. We were able to create an open floor plan from the dining room to give them easy access to the kitchen and outdoor space.
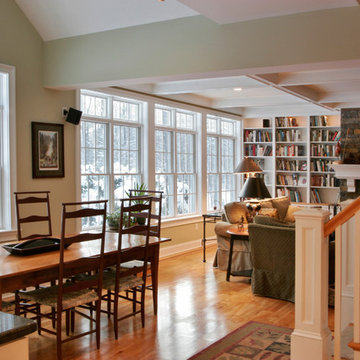
View of the dining area and family room from the kitchen
Scott Bergmann Photography
323 Billeder af spisestue med grønne vægge og pejseindramning i sten
6
