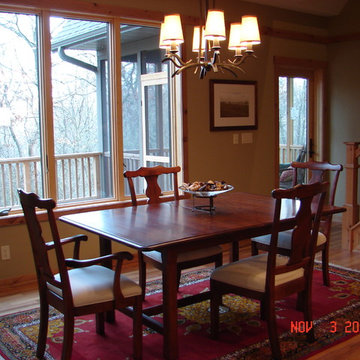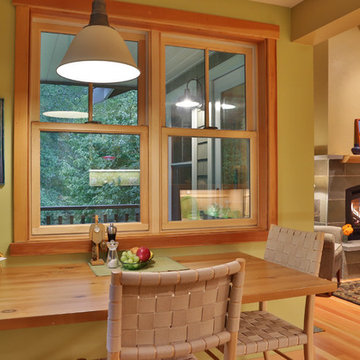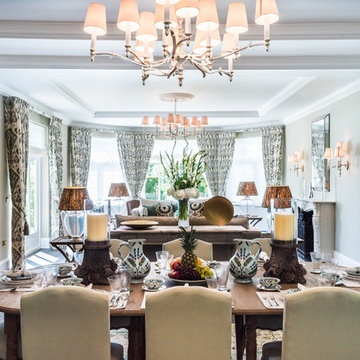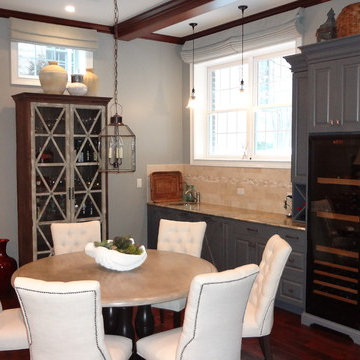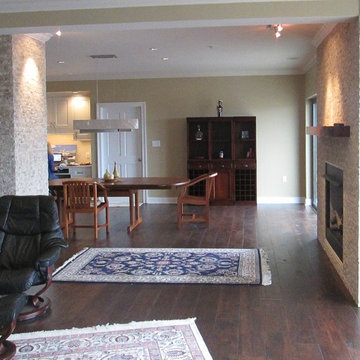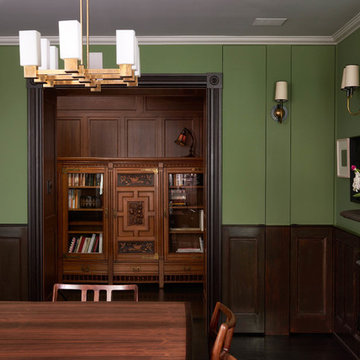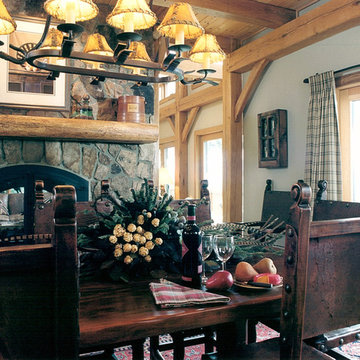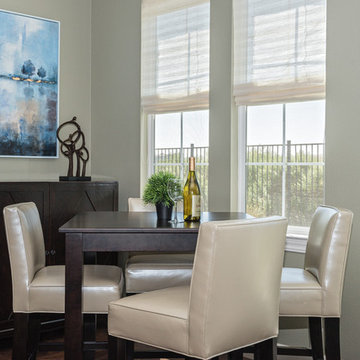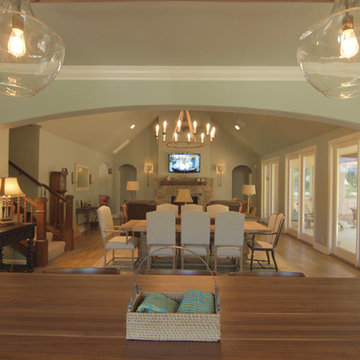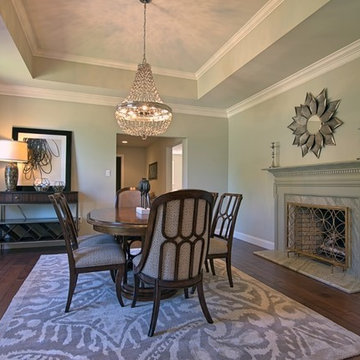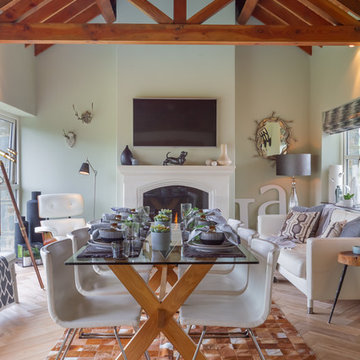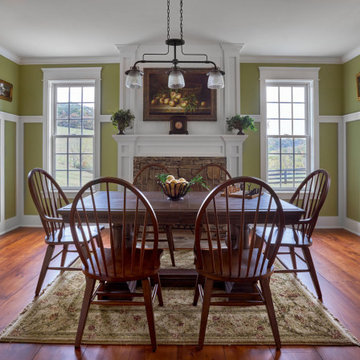323 Billeder af spisestue med grønne vægge og pejseindramning i sten
Sorteret efter:
Budget
Sorter efter:Populær i dag
141 - 160 af 323 billeder
Item 1 ud af 3

This 1960s split-level has a new Family Room addition in front of the existing home, with a total gut remodel of the existing Kitchen/Living/Dining spaces. The spacious Kitchen boasts a generous curved stone-clad island and plenty of custom cabinetry. The Kitchen opens to a large eat-in Dining Room, with a walk-around stone double-sided fireplace between Dining and the new Family room. The stone accent at the island, gorgeous stained cabinetry, and wood trim highlight the rustic charm of this home.
Photography by Kmiecik Imagery.
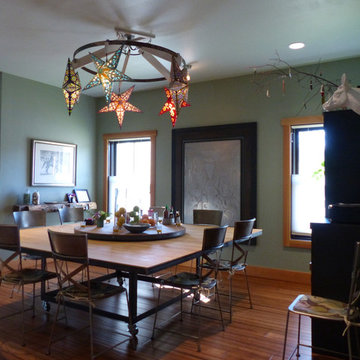
The dining room table was a collaboration between the homeowners and a local welder (Kevin Warren). The table comfortably seats 12... and 14 is pretty easy as well. The table is on wheels and has a lazy susan in the middle. The steel band around the lazy susan (which is a table top from a thrift store) mimics the steel ring (from an old wagon wheel) on the chandelier.
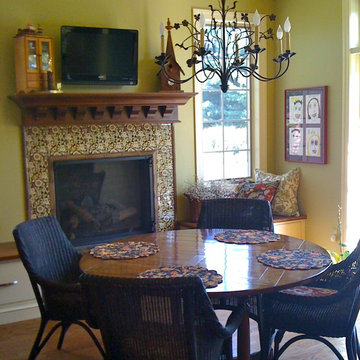
The mantel was designed to repeat the design of the hearth mantel over the cooktop. Palacek chairs from California repeat the black in the granite island.
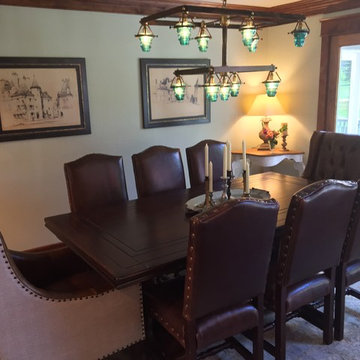
This project started as an outdated, detached condo in Kenmure Country Club. The owners live elsewhere but wanted to renovate in preparation for retirement. The floor plan was opened up so the kitchen, dining and living spaces could be connected for entertaining and family time. Every surface was updated including wire-brushing the oak floors to look hand scraped.
This client utilized all of our services including architecture, interior design and project management.
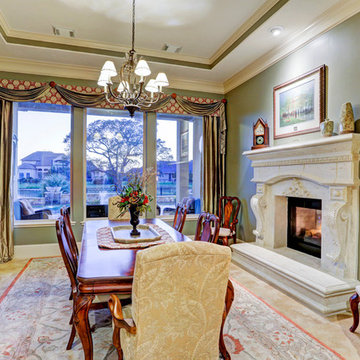
Dinner parities will glow from the warmth of the cast-stone fireplace in this formal dining room with tres ceiling.
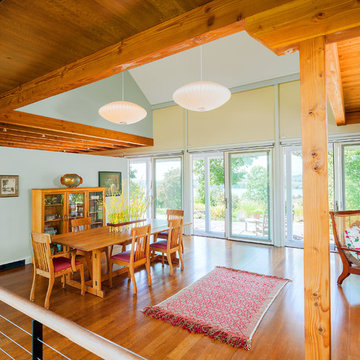
The dining room and living room and stair hall are all in an open space . The dining room has the two story volume over its table with the metal rail stair as a sculptural accent. Post and Beam elements are left natural while walls are painted in shades of beige and soft green. A panoramic view of the Hudson River is seen through the sliding doors.
Aaron Thompson photographer
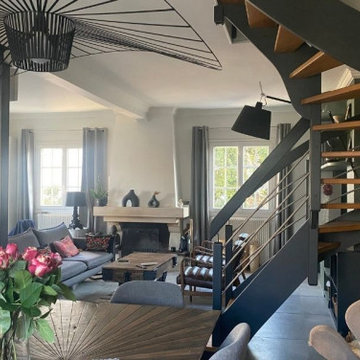
Je vous ai déjà parlé de Paula et Guillaume? Je les adore! Ils sont super sympas et surtout ils ont un sens du beau très aiguisé. Ils adorent chiner et sélectionner leur décoration avec soin. Alors ce projet était très stimulant pour moi. Leur projet, le voici, ils ont acheté cette maison dans la même rue que leur ancien logement. Et pour cause! Ils connaissaient déjà bien la maison car les anciens propriétaires sont des amis. Ils s'étaient toujours dit que si ils déménageaient ce serait dans cette maison. Car outre le cachet extérieur certain de la maison qui ne ressemble à aucune autre, les volumes intérieurs leur plaisaient. En revanche, ils rêvaient d'une pièce de vie au look industriel qui soit un seul grand volume comme dans un loft. Et pour le coup, si vous regardez toutes les photos, vous verrez que ce n'était pas trop le cas de cette maison qui était très cloisonnée. Après avoir travaillé plusieurs mois avec eux à repenser leur nouvel espace de vie, Paula et Guillaume m'ont invité à venir découvrir la rénovation finie, car ce sont eux (en famille) qui se sont occupés des travaux sur la base des plans et de la shopping list que je leur avait donnés. Pour la salle à manger, nous avons misé sur la table qui, à elle seule, habille tout l'espace. De fabrication artisanale en 2 teintes de bois exotique, ses lignes en forme de rayons de soleil font écho à celles de la suspension Vertigo de @constanceguisset pour créer une belle harmonie. J'attire votre attention également sur l'escalier qui a été relooké à l'aide d'une peinture spéciale escalier. Seul le limon a été repeint en gris anthracite afin de lui donner plus de caractère et atténuer sa couleur miel.
L'astuce WherDeco pour donner du caractère à votre salle à manger :
Pour chaque pièce, il faut miser sur des pièces maitresses fortes qui apporteront charme et caractère à votre décoration. Dans une salle à manger, la table doit être votre pièce maitresse. Dans un salon, ce sera le canapé ou un fauteuil. Et dans la cuisine, le plan de travail se prêtera bien au jeu.
L'astuce WherDeco pour repeindre un escalier :
Quand vous voulez modifier un escalier, la peinture est un très bon moyen d'en changer l'aspect. En revanche, évitez de repeindre les marches car les frottements répétés auront raison de votre peinture, même si celle-ci est adaptée aux sols. Si vous peignez uniquement le limon et le garde-corps, voire les contre-marches, vous verrez que votre escalier aura une tête complètement différente et votre peinture tiendra longtemps. Mais n'oubliez pas de bien poncer votre escalier avant de le peindre car même si certains produits sont dits "direct sans sous couche", la peinture s'écaille avec le temps car elle est appliqué sur le vernis de votre escalier et non directement sur le bois
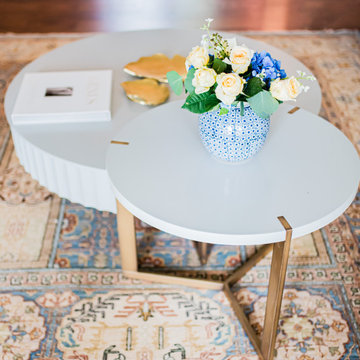
Soft green frames the living room and a traditional area rug grounds the space. The fireplace features a special faux finish for simple elegance, and the old gas logs were replaced with modern and clean stones from European Home. The sofa is from Tomlinson and the coffee tables and chairs are from Lago. Artwork is from Meg Brown. Chandelier and floor lamp are from Visual Comfort.
323 Billeder af spisestue med grønne vægge og pejseindramning i sten
8
