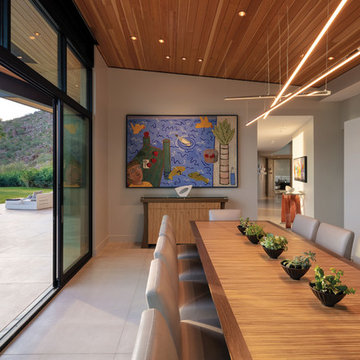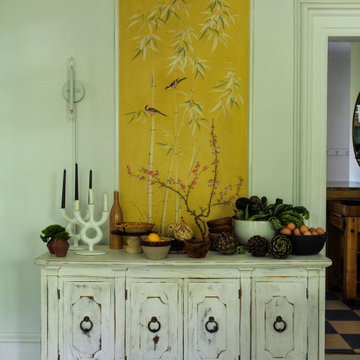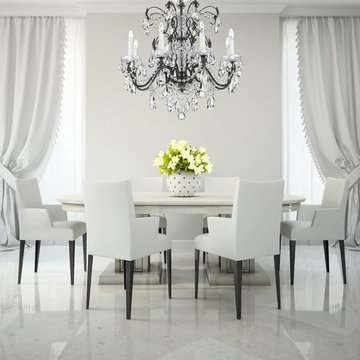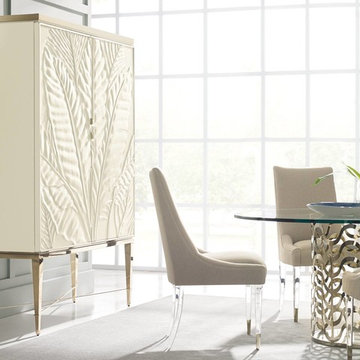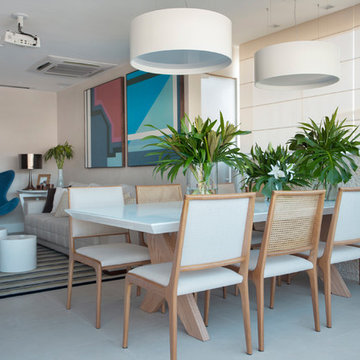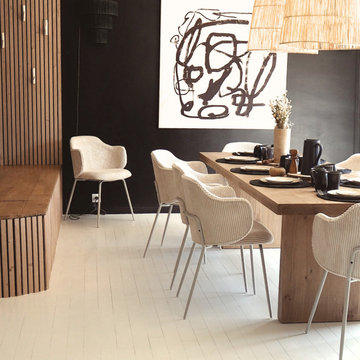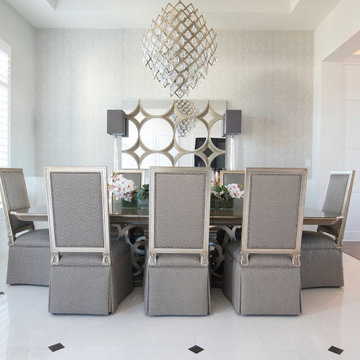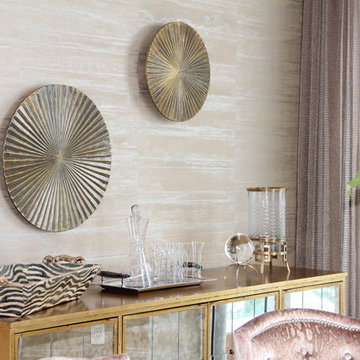1.084 Billeder af spisestue med hvidt gulv
Sorteret efter:
Budget
Sorter efter:Populær i dag
61 - 80 af 1.084 billeder
Item 1 ud af 3
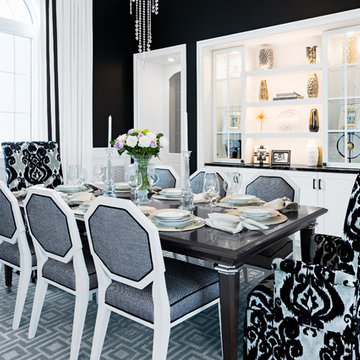
An elegant regency inspired design in black and white. Modern glamour and elegance was created for this formal dining room with careful selection of furnishings and fabrics. The octagonal chair backs with black and white geometric pattern and contrasting black welt add just the modern juxtaposition to the large print damask upholstered captains chairs. The walls are painted black with crisp white trim.The wool and silk rug and modern crystal pendant chandelier add sparkle and shimmer to the room.
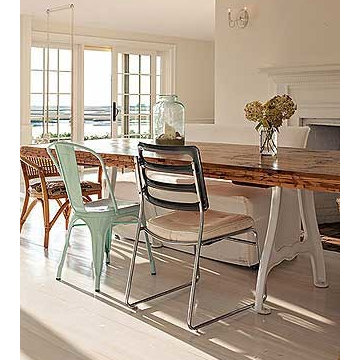
My client came to us with a request to make a contemporary meets warm and inviting 17 foot dining table using only 15 foot long, extra wide "Kingswood" boards from their 1700's attic floor. The bases are vintage cast iron circa 1900 Adam's Brothers - Providence, RI.
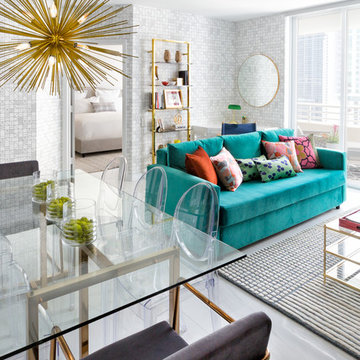
Feature in: Luxe Magazine Miami & South Florida Luxury Magazine
If visitors to Robyn and Allan Webb’s one-bedroom Miami apartment expect the typical all-white Miami aesthetic, they’ll be pleasantly surprised upon stepping inside. There, bold theatrical colors, like a black textured wallcovering and bright teal sofa, mix with funky patterns,
such as a black-and-white striped chair, to create a space that exudes charm. In fact, it’s the wife’s style that initially inspired the design for the home on the 20th floor of a Brickell Key high-rise. “As soon as I saw her with a green leather jacket draped across her shoulders, I knew we would be doing something chic that was nothing like the typical all- white modern Miami aesthetic,” says designer Maite Granda of Robyn’s ensemble the first time they met. The Webbs, who often vacation in Paris, also had a clear vision for their new Miami digs: They wanted it to exude their own modern interpretation of French decor.
“We wanted a home that was luxurious and beautiful,”
says Robyn, noting they were downsizing from a four-story residence in Alexandria, Virginia. “But it also had to be functional.”
To read more visit: https:
https://maitegranda.com/wp-content/uploads/2018/01/LX_MIA18_HOM_MaiteGranda_10.pdf
Rolando Diaz
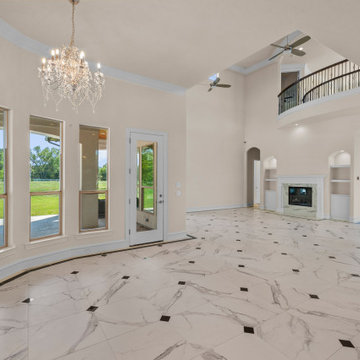
Located on over 2 acres this sprawling estate features creamy stucco with stone details and an authentic terra cotta clay roof. At over 6,000 square feet this home has 4 bedrooms, 4.5 bathrooms, formal dining room, formal living room, kitchen with breakfast nook, family room, game room and study. The 4 garages, porte cochere, golf cart parking and expansive covered outdoor living with fireplace and tv make this home complete.

there is a spacious area to seat together in Dinning area. In the dinning area there is wooden dinning table with white sofa chairs, stylish pendant lights, well designed wall ,Windows to see outside view, grey curtains, showpieces on the table. In this design of dinning room there is good contrast of brownish wall color and white sofa.
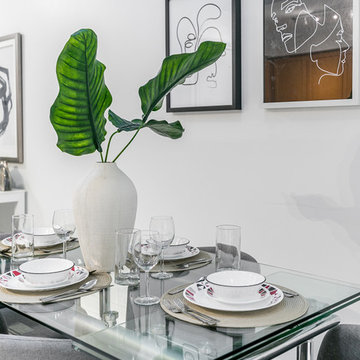
We implemented a Scandinavian design on this loft to make the perfect Toronto Airbnb!
For more about Camden Lane Interiors, click here: https://www.camdenlaneinteriors.com/
To learn more about this project, click here:
https://www.camdenlaneinteriors.com/portfolio-item/richmond-airbnb-loft/
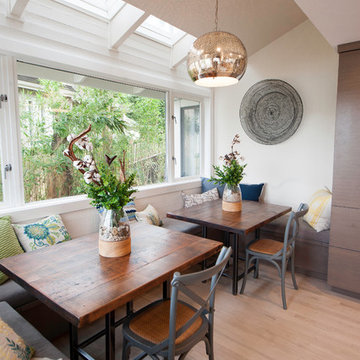
Midcentury modern home on Lake Sammamish. We used mixed materials and styles to add interest to this bright space. The built-in kitchen nook with custom tables is a regular meeting place for dinners and games for this family of five.
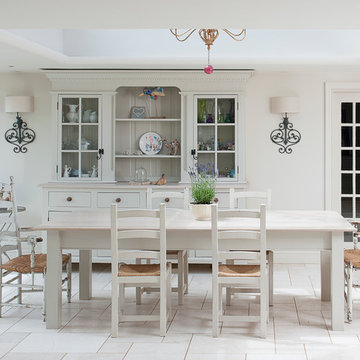
The client's dresser and existing table and chairs were repainted to suit the kitchen scheme. Paint colours - Farrow & Ball Shaded White. Kitchen cabinets are in Farrow & Ball Bone.
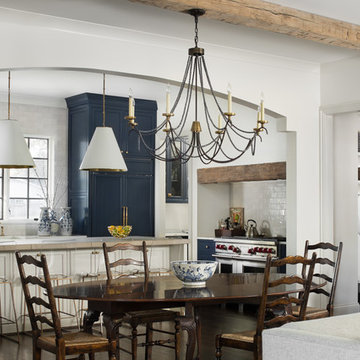
Living room, dining room, and kitchen of a remodeled home by Adams & Gerndt Architecture firm and Harris Coggin Building Company in Vestavia Hills Alabama. Photographed by Tommy Daspit a Birmingham based architectural and interiors photographer. You can see more of his work at http://tommydaspit.com
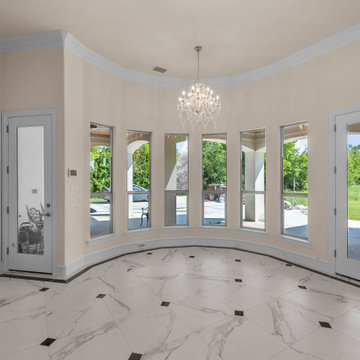
Located on over 2 acres this sprawling estate features creamy stucco with stone details and an authentic terra cotta clay roof. At over 6,000 square feet this home has 4 bedrooms, 4.5 bathrooms, formal dining room, formal living room, kitchen with breakfast nook, family room, game room and study. The 4 garages, porte cochere, golf cart parking and expansive covered outdoor living with fireplace and tv make this home complete.
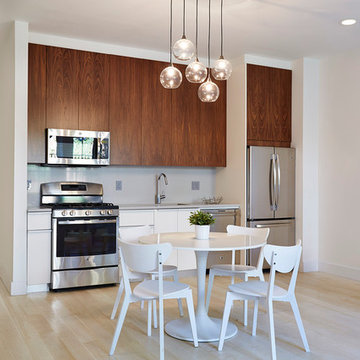
Sunny, contemporary eat-in kitchen on the garden (basement) level. The bar kitchen offers flexibility of use to the rest of the space. This floor is a second unit in the house, and has direct access to the street and to a back yard patio.
photos by: Jody Kivort
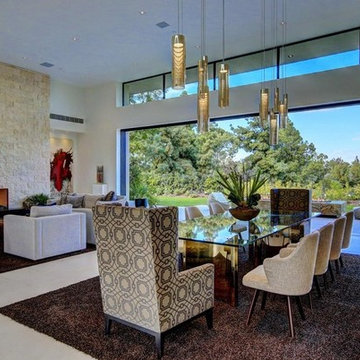
Acucraft Signature Series Open Linear Residential Gas Fireplace | Private Residence, CA
1.084 Billeder af spisestue med hvidt gulv
4
