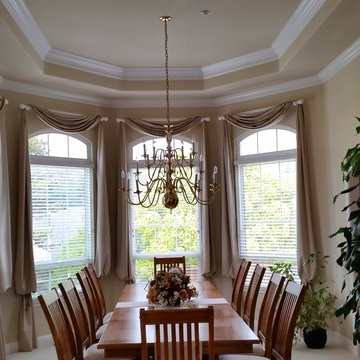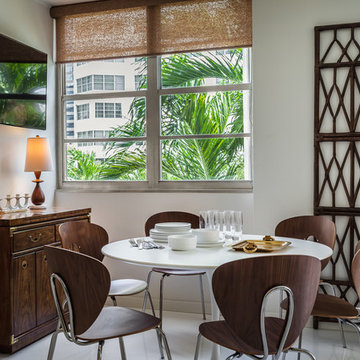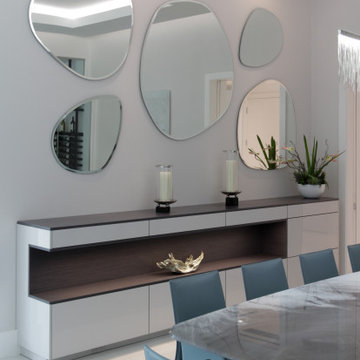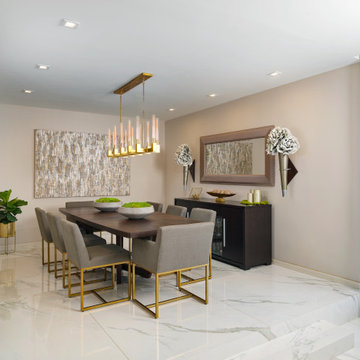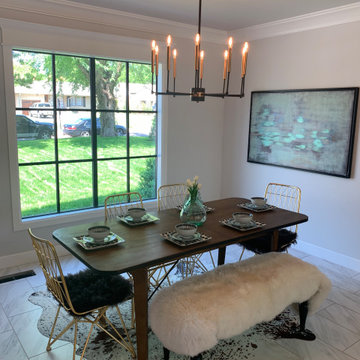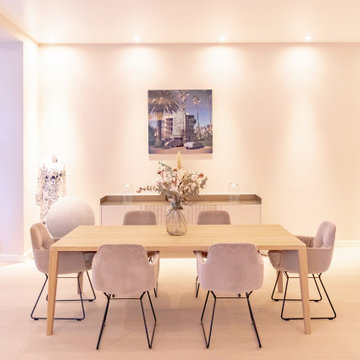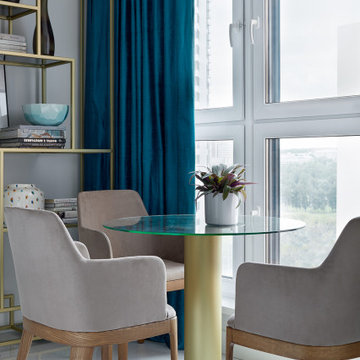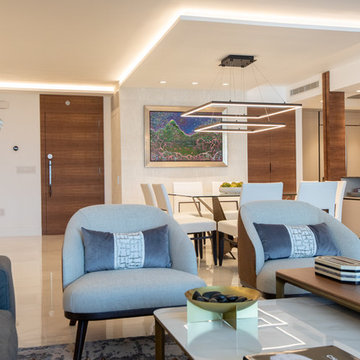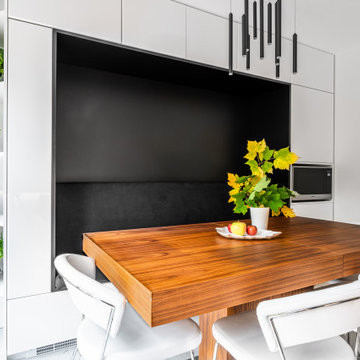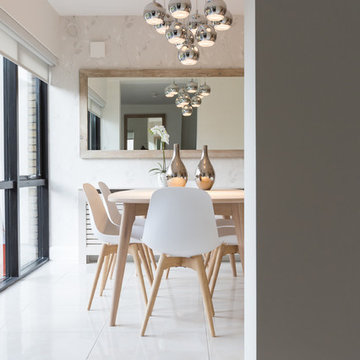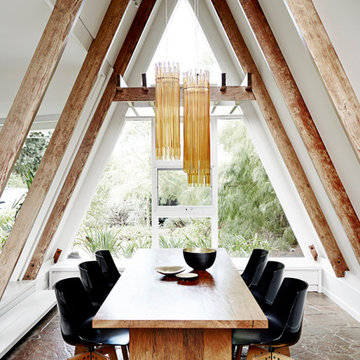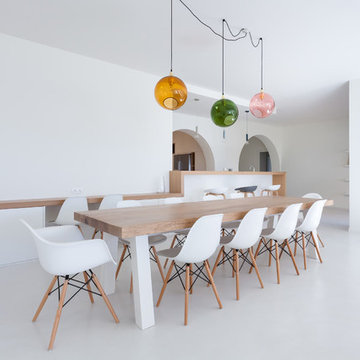1.084 Billeder af spisestue med hvidt gulv
Sorteret efter:
Budget
Sorter efter:Populær i dag
81 - 100 af 1.084 billeder
Item 1 ud af 3
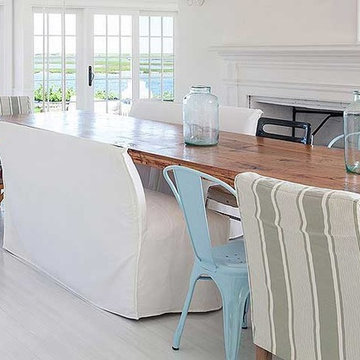
My client came to us with a request to make a contemporary meets warm and inviting 17 foot dining table using only 15 foot long, extra wide "Kingswood" boards from their 1700's attic floor. The bases are vintage cast iron circa 1900 Adam's Brothers - Providence, RI.
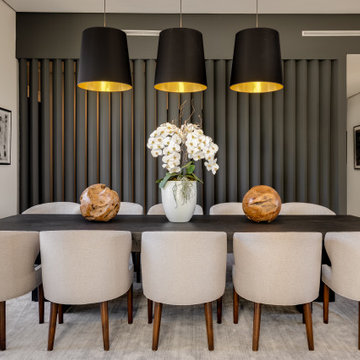
Open Space Formal Dining Space with custom lighting, and a beautiful peek-a-boo accent wall.
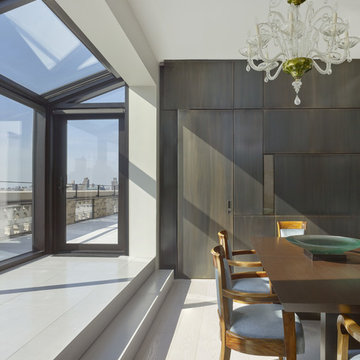
Built in 1925, this 15-story neo-Renaissance cooperative building is located on Fifth Avenue at East 93rd Street in Carnegie Hill. The corner penthouse unit has terraces on four sides, with views directly over Central Park and the city skyline beyond.
The project involved a gut renovation inside and out, down to the building structure, to transform the existing one bedroom/two bathroom layout into a two bedroom/three bathroom configuration which was facilitated by relocating the kitchen into the center of the apartment.
The new floor plan employs layers to organize space from living and lounge areas on the West side, through cooking and dining space in the heart of the layout, to sleeping quarters on the East side. A glazed entry foyer and steel clad “pod”, act as a threshold between the first two layers.
All exterior glazing, windows and doors were replaced with modern units to maximize light and thermal performance. This included erecting three new glass conservatories to create additional conditioned interior space for the Living Room, Dining Room and Master Bedroom respectively.
Materials for the living areas include bronzed steel, dark walnut cabinetry and travertine marble contrasted with whitewashed Oak floor boards, honed concrete tile, white painted walls and floating ceilings. The kitchen and bathrooms are formed from white satin lacquer cabinetry, marble, back-painted glass and Venetian plaster. Exterior terraces are unified with the conservatories by large format concrete paving and a continuous steel handrail at the parapet wall.
Photography by www.petermurdockphoto.com
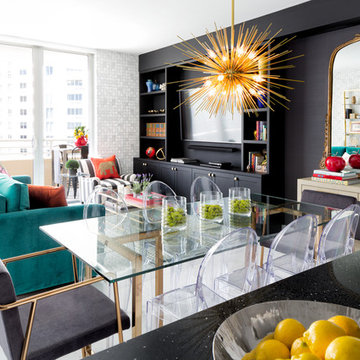
Feature in: Luxe Magazine Miami & South Florida Luxury Magazine
If visitors to Robyn and Allan Webb’s one-bedroom Miami apartment expect the typical all-white Miami aesthetic, they’ll be pleasantly surprised upon stepping inside. There, bold theatrical colors, like a black textured wallcovering and bright teal sofa, mix with funky patterns,
such as a black-and-white striped chair, to create a space that exudes charm. In fact, it’s the wife’s style that initially inspired the design for the home on the 20th floor of a Brickell Key high-rise. “As soon as I saw her with a green leather jacket draped across her shoulders, I knew we would be doing something chic that was nothing like the typical all- white modern Miami aesthetic,” says designer Maite Granda of Robyn’s ensemble the first time they met. The Webbs, who often vacation in Paris, also had a clear vision for their new Miami digs: They wanted it to exude their own modern interpretation of French decor.
“We wanted a home that was luxurious and beautiful,”
says Robyn, noting they were downsizing from a four-story residence in Alexandria, Virginia. “But it also had to be functional.”
To read more visit: https:
https://maitegranda.com/wp-content/uploads/2018/01/LX_MIA18_HOM_MaiteGranda_10.pdf
Rolando Diaz
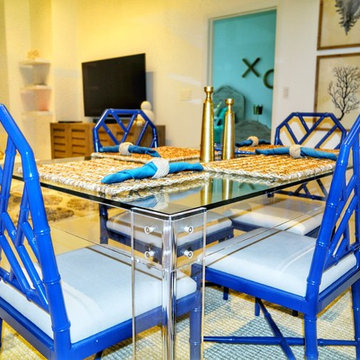
We helped our client to furnish his new condo with a light and airy coastal vibe. The condo features a coastal living room and a master bedroom, while the girls bedroom has a nice pop of aqua with hues of gold.

和室から寝室、キッチンを見る。
寝室とキッチンの間は、ワークスペースやダイニングスペースとなります。
room ∩ rooms photo by Masao Nishikawa
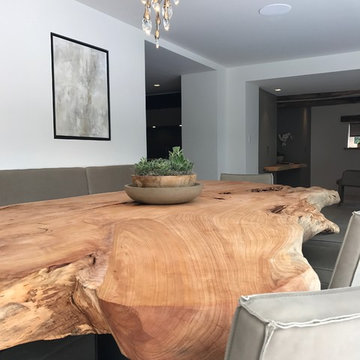
Working with Janey Butler Interiors on the total renovation of this once dated cottage set in a wonderful location. Creating for our clients within this project a stylish contemporary dining area with skyframe frameless sliding doors, allowing for wonderful indoor - outdoor luxuryliving.
With a beautifully bespoke dining table & stylish Piet Boon Dining Chairs, Ochre Seed Cloud chandelier and built in leather booth seating.
This new addition completed this new Kitchen Area, with wall to wall Skyframe that maximised the views to the extensive gardens, and when opened, had no supports / structures to hinder the view, so that the whole corner of the room was completely open to the bri solet, so that in the summer months you can dine inside or out with no apparent divide. This was achieved by clever installation of the Skyframe System, with integrated drainage allowing seamless continuation of the flooring and ceiling finish from the inside to the covered outside area.
New underfloor heating and a complete AV system was also installed with Crestron & Lutron Automation and Control over all of the Lighitng and AV. We worked with our partners at Kitchen Architecture who supplied the stylish Bautaulp B3 Kitchen and Gaggenau Applicances, to design a large kitchen that was stunning to look at in this newly created room, but also gave all the functionality our clients needed with their large family and frequent entertaining.
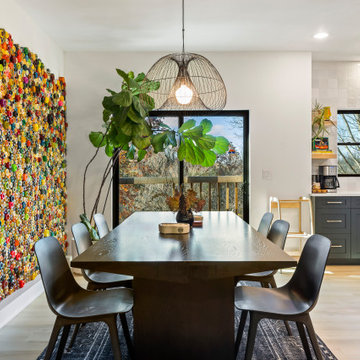
An open concept between the kitchen and dining room allow for a connected space to gather and entertain. The kitchen features custom black painted cabinets with maple floating shelves and a one-of-a-kind custom, maple range hood.
1.084 Billeder af spisestue med hvidt gulv
5
