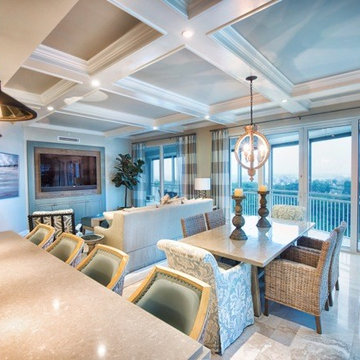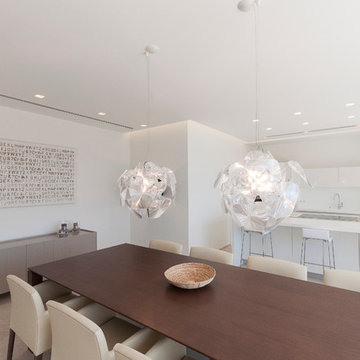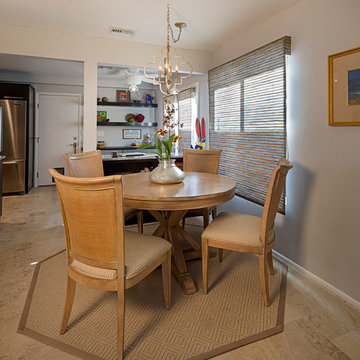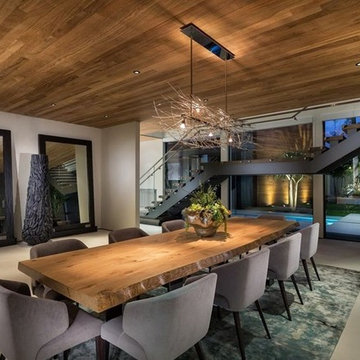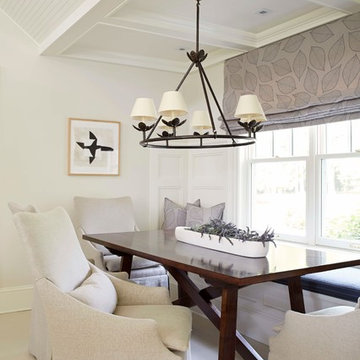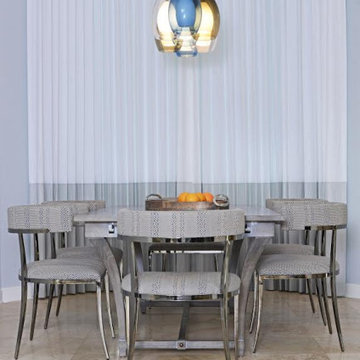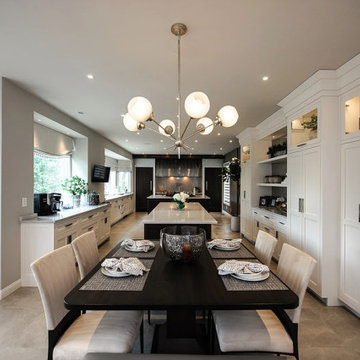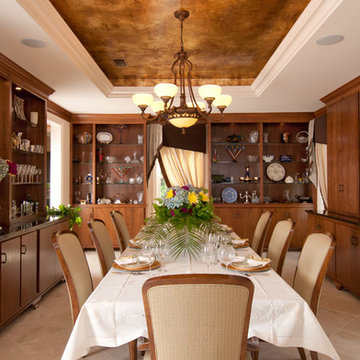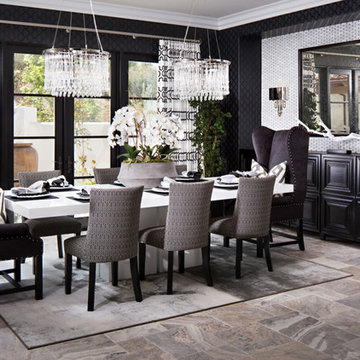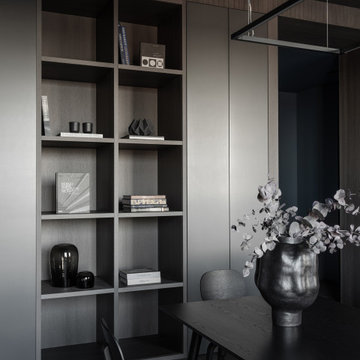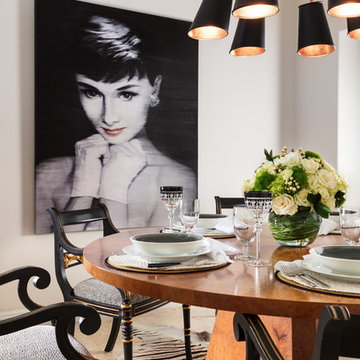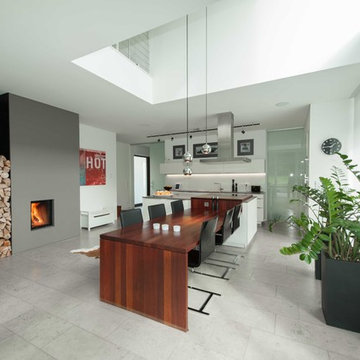571 Billeder af spisestue med kalkstensgulv
Sorteret efter:
Budget
Sorter efter:Populær i dag
81 - 100 af 571 billeder
Item 1 ud af 3
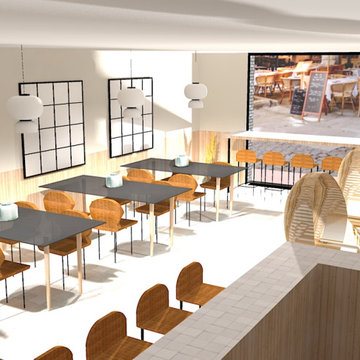
Volonté de faire un café aux inspirations zen tout en restant naturel pour apporter de la sérénité aux futures clients.
On a donc fait le choix de mettre beaucoup de matériaux brut comme le rotin ou le bardage en bois, ainsi que des couleurs comme le beige et le pêche sur les murs.

Our Ridgewood Estate project is a new build custom home located on acreage with a lake. It is filled with luxurious materials and family friendly details. This formal dining room is transitional in style for this large family.
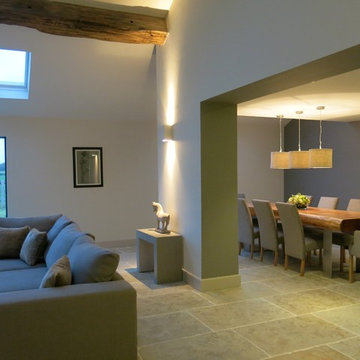
The beautiful Dining Area in one of our Award Winning Barn Renovations. The fabulous Monterey Cypress, Macrocarpa wood which we sourced through our specialist wood supplier allowed us to create this fabulous 8ft x 3ft Dining Table with Brushed Stainless Steel Legs. The Dining Chairs were made and covered for us in a beautiful soft grey fabric by our furniture designers. Accenting walls were painted in the lovely new Farrow & Ball colour 'Moles Breath' and Felt shades in a lovely 'Oatmeal' colour with cotton diffusers were hung on brushed Nickel Pendant Lights. A lovely Dining area in the beautiful Open Plan Living Space for our happy Clients to entertain in and enjoy.
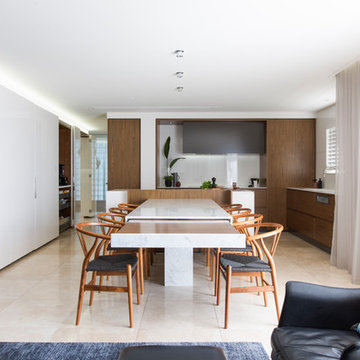
10 Years ago we designed and built this stunning piece of bespoke joinery, we had the great please to go back recently to reshoot as the original our clients where selling the apartment and we just had to see it one more time.
Timeless! Design anything well and it will remain aimless, it will always show signs of age but it will never reveal when it was made. Trends fade and only style remains.
Image by - Nicole England
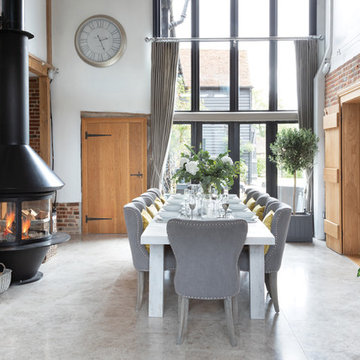
The bespoke Hartford shaker style design with a cot beaded edge complements its traditional Grade II listed barn setting.
Ideal for cosy living and entertaining this incredible open plan kitchen design is the perfect solution for multi-functional layouts. Hand-painted cabinetry in a soft grey shade reflects light into every corner. Sleek pull-out units tuck away everyday items, maximising your living space while keeping everything you need to hand. The stunning quartz work surface is a real statement of style; hardwearing and a dream to keep clean.
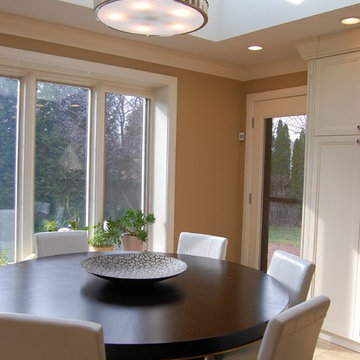
This spacious kitchen has white flat panel cabinetry around the perimeter with a rich dark walnut finished maple island. The counters are Quartz and the appliances are stainless steel. The base cabinets and wall cabinets have a unique pilaster detail and offset crown molding on the end panels,\. The back-splash is a field of 4" x 6" ivory Travertine tiles applied in a running bonded brick pattern with horizontal bands formed by Emperador Dark marble 2" x 2"'s. The floor is 18" x 18" Ivory Travertine Tiles. The eat-in part of the kitchen is a generous 60" round mahogany table and white leather side chairs. The striking round ceiling pendant is scalloped stainless steel suspended within a series of skylights which, along with the windows and door, allow the lush outdoors to brighten even the dreariest day.
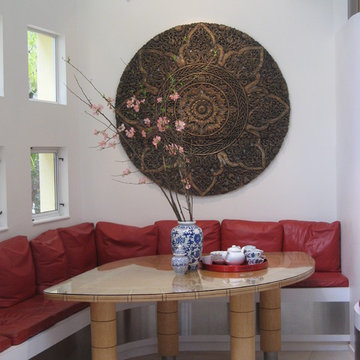
Kitchen Banquette
Another rule broken that really works: red leather banquette in the breakfast area, plus the combination of stripe and pattern in fabric hangings on the wall, also in red. An oversized Thai medallion provides the focal point. Brunch is about to be served!
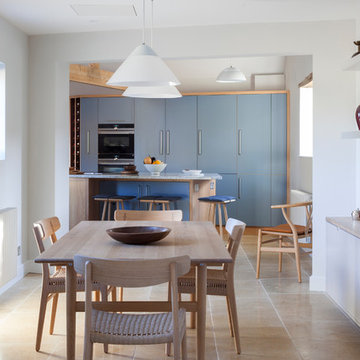
Our clients had inherited a dated, dark and cluttered kitchen that was in need of modernisation. With an open mind and a blank canvas, we were able to achieve this Scandinavian inspired masterpiece.
A light cobalt blue features on the island unit and tall doors, whilst the white walls and ceiling give an exceptionally airy feel without being too clinical, in part thanks to the exposed timber lintels and roof trusses.
Having been instructed to renovate the dining area and living room too, we've been able to create a place of rest and relaxation, turning old country clutter into new Scandinavian simplicity.
Marc Wilson
571 Billeder af spisestue med kalkstensgulv
5
