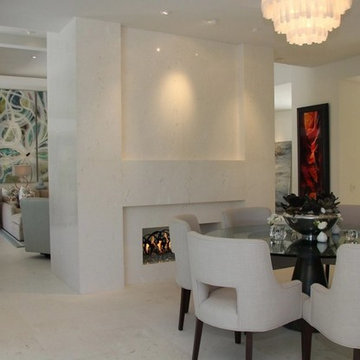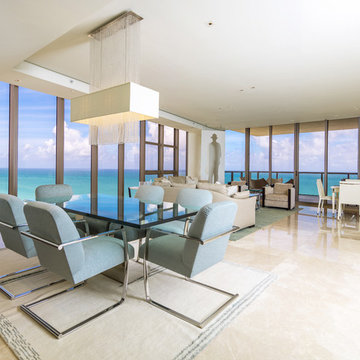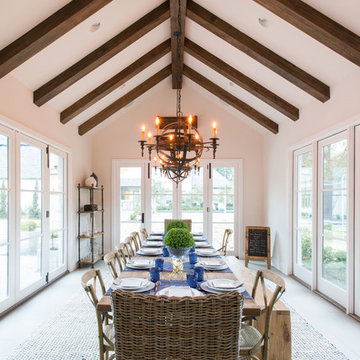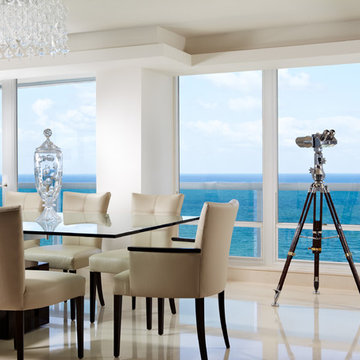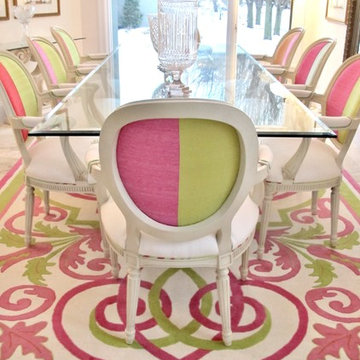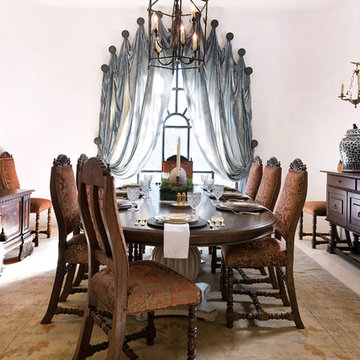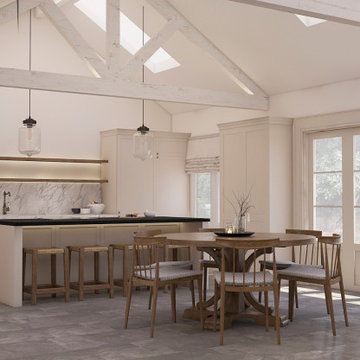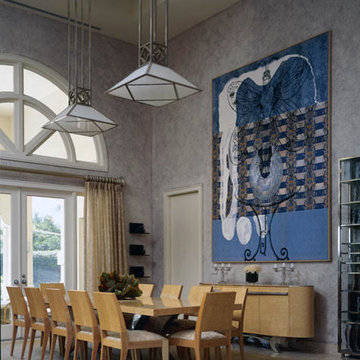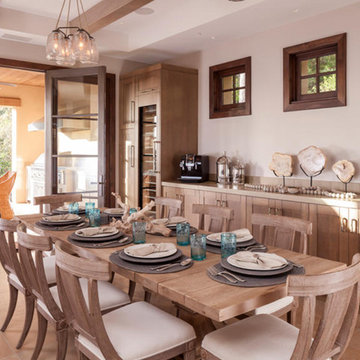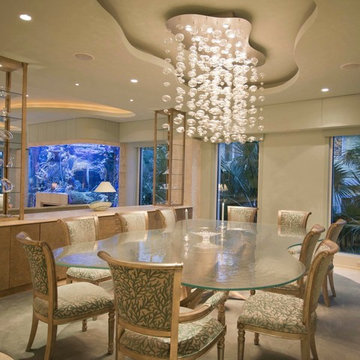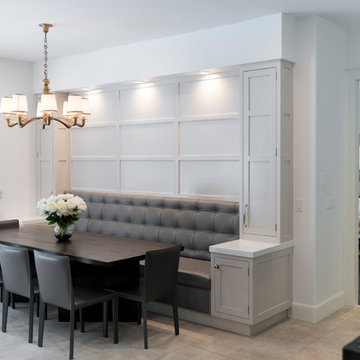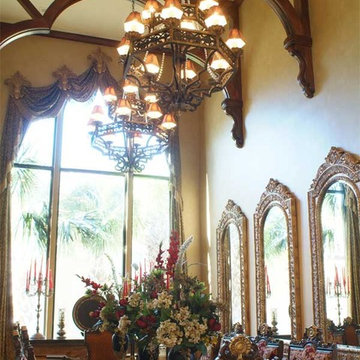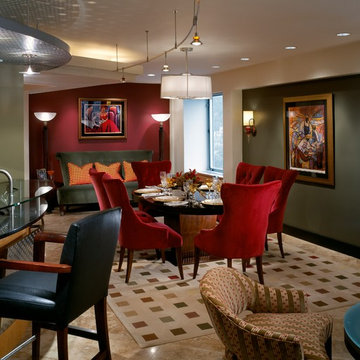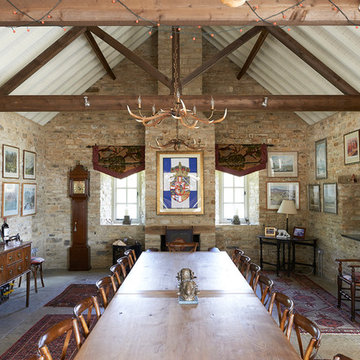571 Billeder af spisestue med kalkstensgulv
Sorteret efter:
Budget
Sorter efter:Populær i dag
101 - 120 af 571 billeder
Item 1 ud af 3
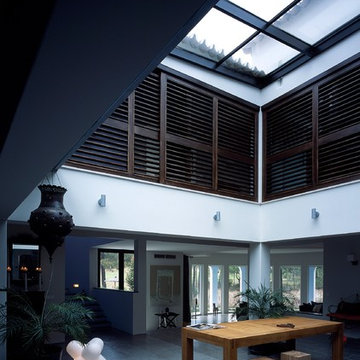
Large open living space with Cascais Azul Limestone flooring. The upstairs shutters screen off the Master Bedroom and the Study and can be slid back when the house is in use or closed for privacy.
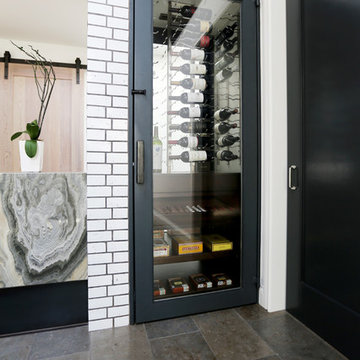
Built-in wine cellars flanked by Brickworks are separated by a bar passthrough constructed of oversized marble slab.
Cabochon Surfaces & Fixtures
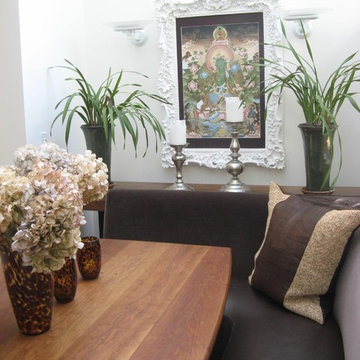
Dining Room Banquette
Wow. The built-in banquette makes it the magnet gathering place every day and with company. Indoor outdoor velvet and faux leather lasts practically forever even with heavy use. The Tibetan scroll painting uses a Baroque style mirror frame – an eclectic yet perfect marriage. Tortoise vases, seasonal flowers and pillow complete the picture. Please come sit.
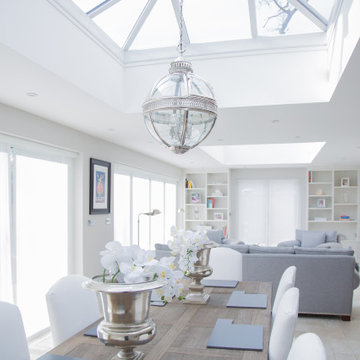
This significant rear extension has created a wonderful entertaining space, incorporating both an open plan dining and living room. 2 sky lanterns and bi-fold doors flood the space with natural light. The cool feel is enhanced by the natural stone flooring.
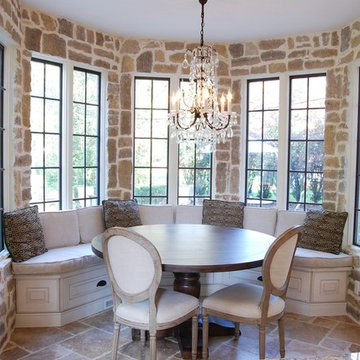
The turret-shaped breakfast nook, complete with a banquette with working drawers for table linen storage. Stone veneer was added to the walls. This is the owner's view into the back yard while working at the island.
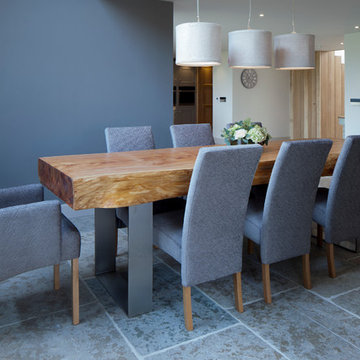
The beautiful Dining Area in one of our Award Winning Barn Renovations. The fabulous Monterey Cypress, Macrocarpa wood which we sourced through our specialist wood supplier allowed us to create this fabulous 8ft x 3ft Dining Table with Brushed Stainless Steel Legs. The Dining Chairs were made and covered for us in a beautiful soft grey fabric by our furniture designers. Accenting walls were painted in the lovely new Farrow & Ball colour 'Moles Breath' and Felt shades in a lovely 'Oatmeal' colour with cotton diffusers were hung on brushed Nickel Pendant Lights. A lovely Dining area in the beautiful Open Plan Living Space for our happy Clients to entertain in and enjoy.
571 Billeder af spisestue med kalkstensgulv
6
