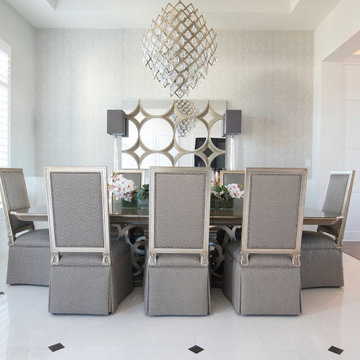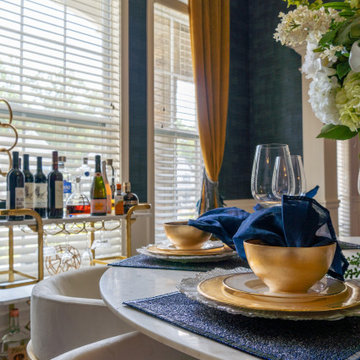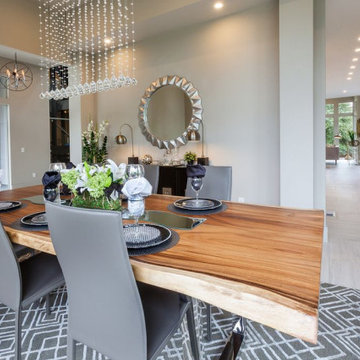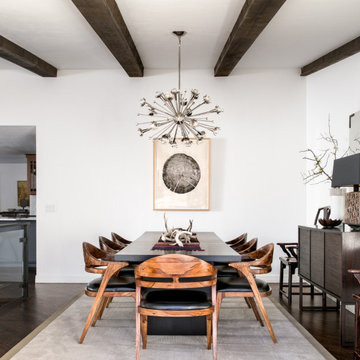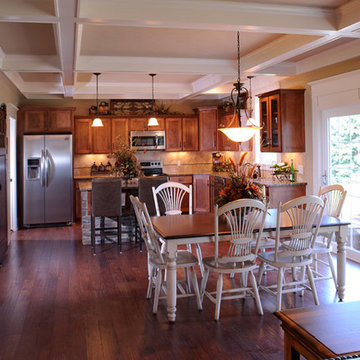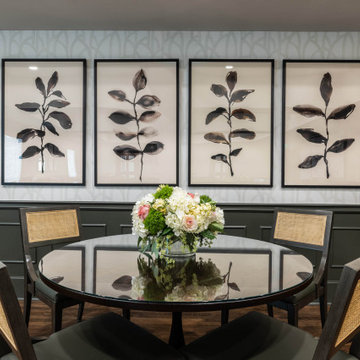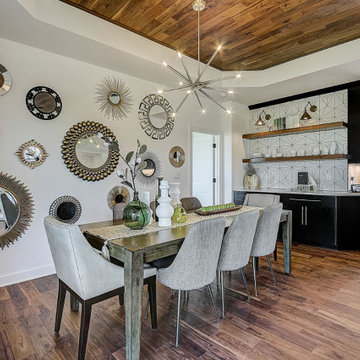1.637 Billeder af spisestue med kassetteloft
Sorteret efter:
Budget
Sorter efter:Populær i dag
121 - 140 af 1.637 billeder
Item 1 ud af 2
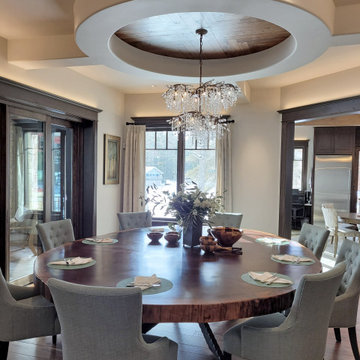
The round ceiling coffer has a wood inlay that sets off the twig style crystal chandelier. The repeated circle highlights the 8' redwood live edge table from California. This dining area is the center of the house and it makes a statement when not being used, as well as having great function for a large family gathering.
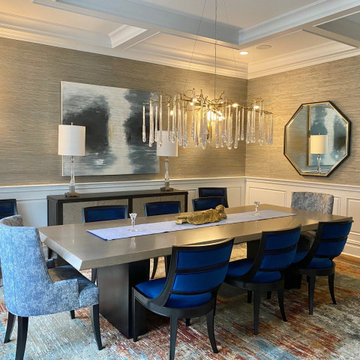
The Linearchandelier with crystal long drops makes this beautiful dining room even grander hovering over an 11 ft dinig table and accented with navy blue dining chairs. The walls are grasscloth textured and the area carpet is multicolored. The table top finish is brushed platinum finish over black pedestal base.
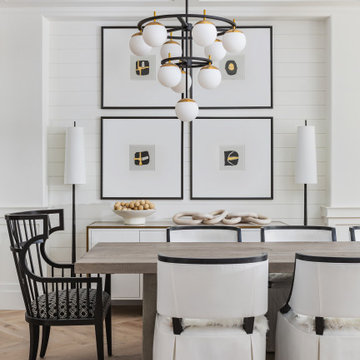
dining room with custom upholstered chairs, natural grey wood dining table, white and gold buffet, two chandeliers, buffet lamps, shiplap, bold fabrics, black and white, floating shelves, wainscoting, ceiling coffers and herringbone oak floors
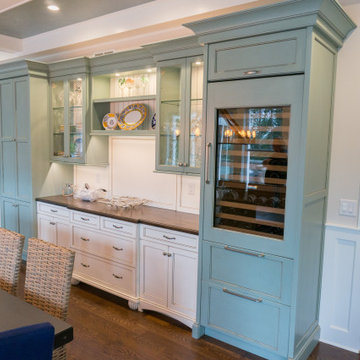
We love this 2 tone cabinet setup that features a tall wine cabinet. This area makes it simple to serve meals during the holidays.

This 2-story home includes a 3- car garage with mudroom entry, an inviting front porch with decorative posts, and a screened-in porch. The home features an open floor plan with 10’ ceilings on the 1st floor and impressive detailing throughout. A dramatic 2-story ceiling creates a grand first impression in the foyer, where hardwood flooring extends into the adjacent formal dining room elegant coffered ceiling accented by craftsman style wainscoting and chair rail. Just beyond the Foyer, the great room with a 2-story ceiling, the kitchen, breakfast area, and hearth room share an open plan. The spacious kitchen includes that opens to the breakfast area, quartz countertops with tile backsplash, stainless steel appliances, attractive cabinetry with crown molding, and a corner pantry. The connecting hearth room is a cozy retreat that includes a gas fireplace with stone surround and shiplap. The floor plan also includes a study with French doors and a convenient bonus room for additional flexible living space. The first-floor owner’s suite boasts an expansive closet, and a private bathroom with a shower, freestanding tub, and double bowl vanity. On the 2nd floor is a versatile loft area overlooking the great room, 2 full baths, and 3 bedrooms with spacious closets.
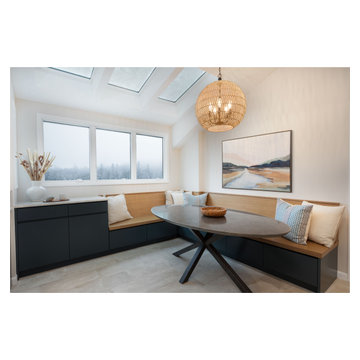
This kitchen renovation features custom rift white oak cabinetry and painted cabinetry in Benjamin Moore Narragansett Green HC-157. The slab cabinet doors and drawers with concealed pulls creates a clean minimalist look with beautiful horizontal tile. This kitchen uses an interesting mixture of metal finishes including a custom copper hood and back splash with other black accents. Seating was maximized with the use of a custom wood banquette. The use of specialty inserts such as a pot and pan pullout, peg drawers for dishes, cutlery divider, oil and spice pullouts ensure that everything has its proper place and maximized functional storage.

4 pendant chandelier, custom wood wall design, ceramic tile flooring, marble waterfall island, under bar storage, sliding pantry barn door, wood cabinets, large modern cabinet handles, glass tile backsplash

The room was used as a home office, by opening the kitchen onto it, we've created a warm and inviting space, where the family loves gathering.
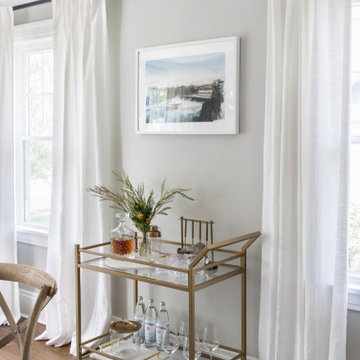
We renovated and updated this classic colonial home to feel timeless, curated, sun-filled, and tranquil. We used a dreamy color story of grays, creams, blues, and blacks throughout the space to tie each room together. We also used a mixture of metals and natural materials throughout the design to add eclectic elements to the design and make the whole home feel thoughtful, layered and connected.
In the entryway, we wanted to create a serious 'wow' moment. We wanted this space to feel open, airy, and super functional. We used the wood and marble console table to create a beautiful moment when you walk in the door, that can be utilized as a 'catch-all' by the whole family — you can't beat that stunning staircase backdrop!
The dining room is one of my favorite spaces in the whole home. I love the way the cased opening frames the room from the entry — It is a serious showstopper! I also love how the light floods into this room and makes the white linen drapes look so dreamy!
We used a large farmhouse-style, wood table as the focal point in the room and a beautiful brass lantern chandelier above. The table is over 8' long and feels substantial in the room. We used gray linen host chairs at the head of the table to contrast the warm brown tones in the table and bistro chairs.
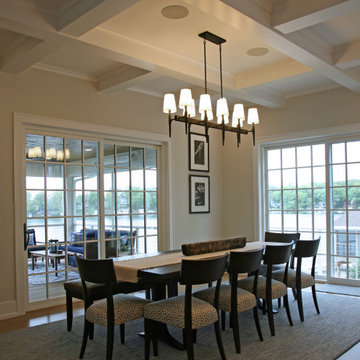
The coffered ceiling in the dining room positions perfectly over the table seating for ten. Walkouts on both sides of the room give guests an opportunity to relax on the screen porch after a meal or head down to the lake.
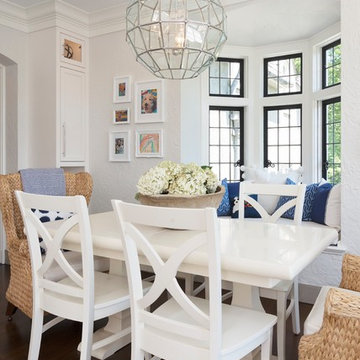
The dining space, connected to the kitchen offers the same bright white cabinets and additional bench seating.

Classic, timeless and ideally positioned on a sprawling corner lot set high above the street, discover this designer dream home by Jessica Koltun. The blend of traditional architecture and contemporary finishes evokes feelings of warmth while understated elegance remains constant throughout this Midway Hollow masterpiece unlike no other. This extraordinary home is at the pinnacle of prestige and lifestyle with a convenient address to all that Dallas has to offer.
1.637 Billeder af spisestue med kassetteloft
7
