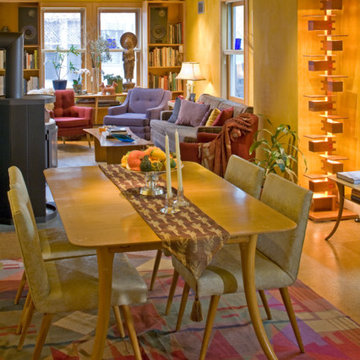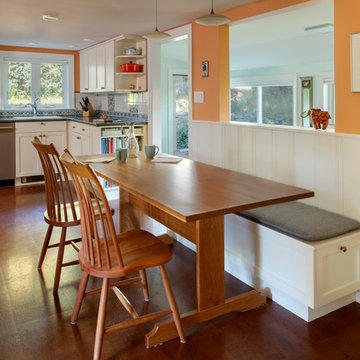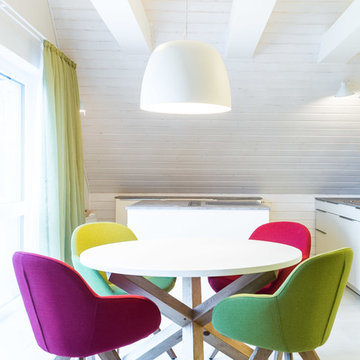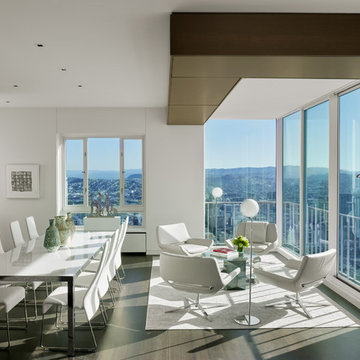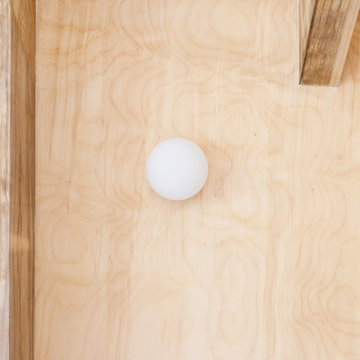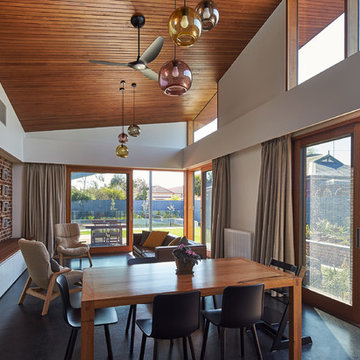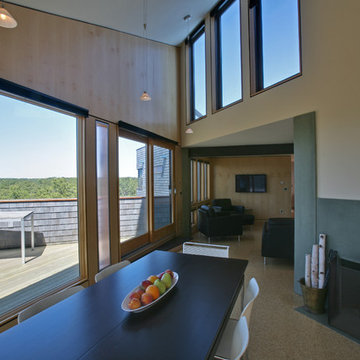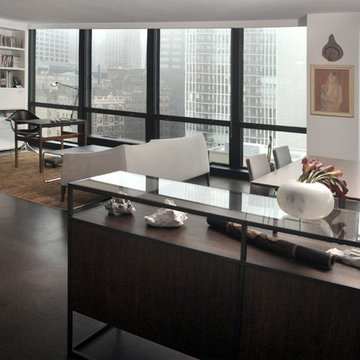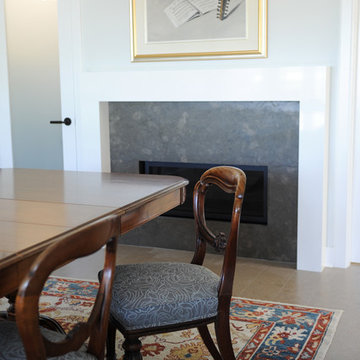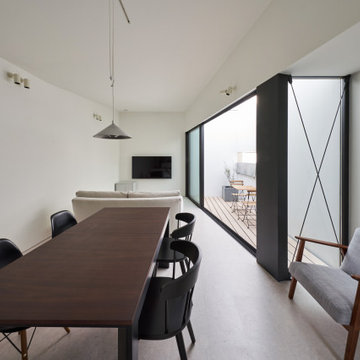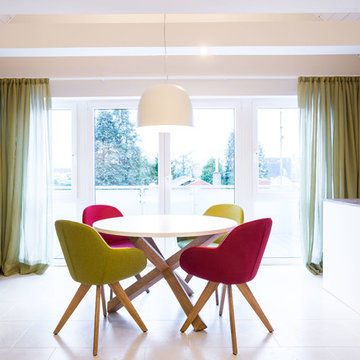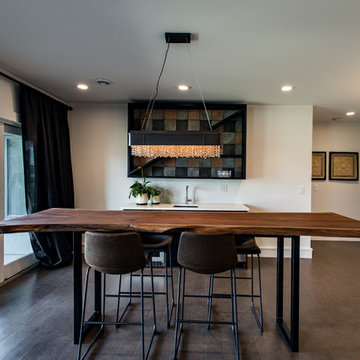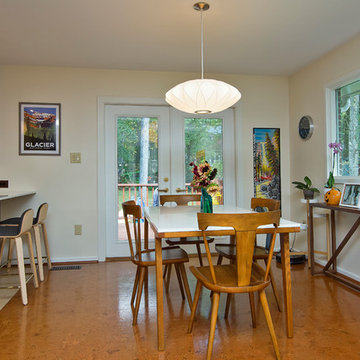295 Billeder af spisestue med korkgulv
Sorteret efter:
Budget
Sorter efter:Populær i dag
81 - 100 af 295 billeder
Item 1 ud af 2
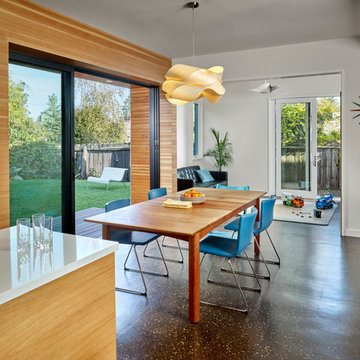
The kitchen flows into the dining area and family room. An oversized sliding glass door promotes indoor-outdoor living.
Cesar Rubio Photography
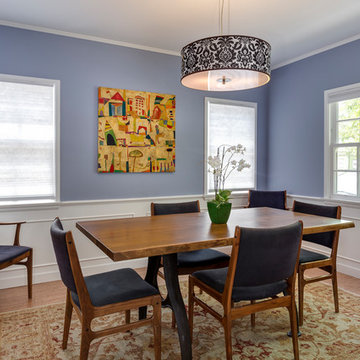
This colorful Contemporary design / build project started as an Addition but included new cork flooring and painting throughout the home. The Kitchen also included the creation of a new pantry closet with wire shelving and the Family Room was converted into a beautiful Library with space for the whole family. The homeowner has a passion for picking paint colors and enjoyed selecting the colors for each room. The home is now a bright mix of modern trends such as the barn doors and chalkboard surfaces contrasted by classic LA touches such as the detail surrounding the Living Room fireplace. The Master Bedroom is now a Master Suite complete with high-ceilings making the room feel larger and airy. Perfect for warm Southern California weather! Speaking of the outdoors, the sliding doors to the green backyard ensure that this white room still feels as colorful as the rest of the home. The Master Bathroom features bamboo cabinetry with his and hers sinks. The light blue walls make the blue and white floor really pop. The shower offers the homeowners a bench and niche for comfort and sliding glass doors and subway tile for style. The Library / Family Room features custom built-in bookcases, barn door and a window seat; a readers dream! The Children’s Room and Dining Room both received new paint and flooring as part of their makeover. However the Children’s Bedroom also received a new closet and reading nook. The fireplace in the Living Room was made more stylish by painting it to match the walls – one of the only white spaces in the home! However the deep blue accent wall with floating shelves ensure that guests are prepared to see serious pops of color throughout the rest of the home. The home features art by Drica Lobo ( https://www.dricalobo.com/home)
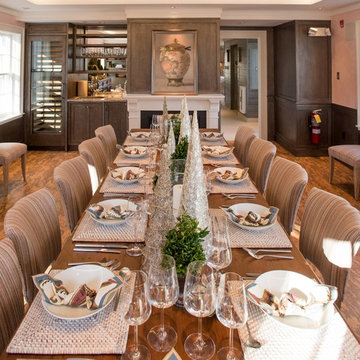
The adjacent dining room is designed with a touch of elegance. The walls are a Venetian plaster in a pale pink color. The custom paneling found along the walls is warm brown with a silver finish. The decorative painting in the dining room as well as in other parts of the building was also done by Riptide Finishes. The large dining table and Lee Industries upholstered chairs, will accommodate up to sixteen. The dining table is custom-built by Palu in a bourbon brown finish hard wood harvested from the Appalachian mountain region (made in the US). The cork floor, one of the many acoustic features of the building, help control the sound, since multiple events could be taking place. Other features in the dining room include a gas fireplace, a wet bar and a wine cooler. It is a lovely room to enjoy the labors of all that cooking.
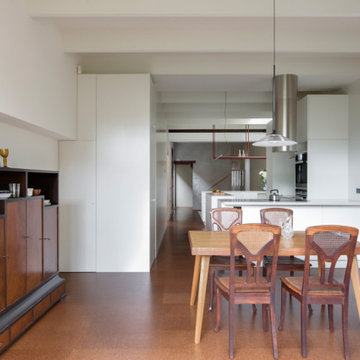
The dining space was located next to the rear garden for maximum natural light to be enjoyed while entertaining. Pre-owned vintage and antique furniture was chosen to contrast with the paired back finishes and create atmospheric warmth and homeliness.
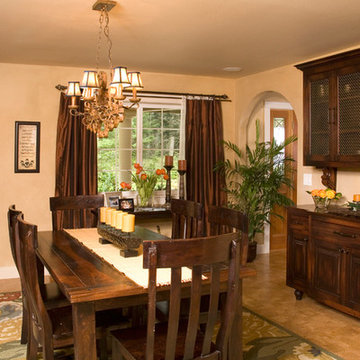
Carter Construction, General Contractor.
Designed by Sadro Design Studio, custom cabinets by Chets Cabinets
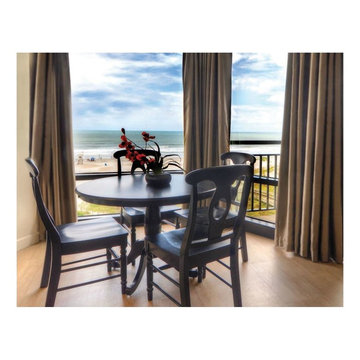
Very simple arrangement of a casual dining table and chairs in the bay window of a compact great room overlooking Wrightsville Beach, NC. A key objective, the efficient use of space makes the most of a new floor plan. Client wanted a pared down, dramatic look. Characterized by simplicity, the stark tonal contrast of black and tan provides unique beachfront décor.
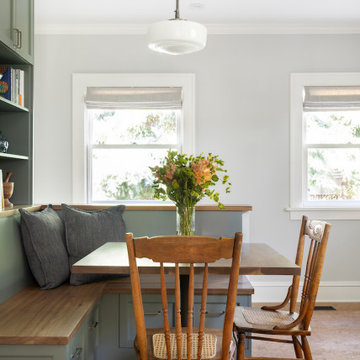
Green dream kitchen, built-in dining nook, ample storage, shaker cabinets, classic light fixtures, custom hood surround, stainless steel appliances, cork flooring, quartz countertop, subway backsplash
295 Billeder af spisestue med korkgulv
5
