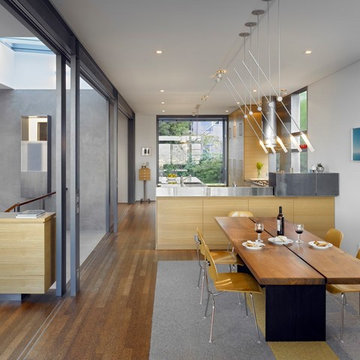295 Billeder af spisestue med korkgulv
Sorteret efter:
Budget
Sorter efter:Populær i dag
161 - 180 af 295 billeder
Item 1 ud af 2
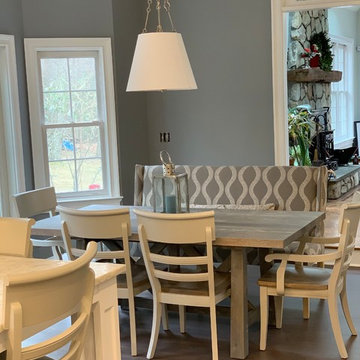
We transformed an awkward bowling alley into an elegant and gracious kitchen that works for a couple or a grand occasion. The high ceilings are highlighted by an exquisite and silent hood by Ventahood set on a wall of marble mosaic. The lighting helps to define the space while not impeding sight lines. The new picture window centers upon a beautiful mature tree and offers views to their outdoor fireplace. The Peninsula offers casual dining and a staging place for dessert/appetizers out of the work zone.
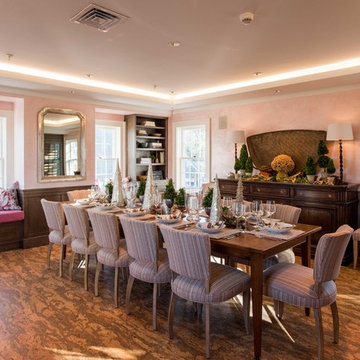
The adjacent dining room is designed with a touch of elegance. The walls are a Venetian plaster in a pale pink color. The custom paneling found along the walls is warm brown with a silver finish. The decorative painting in the dining room as well as in other parts of the building was also done by Riptide Finishes. The large dining table and Lee Industries upholstered chairs, will accommodate up to sixteen. The dining table is custom-built by Palu in a bourbon brown finish hard wood harvested from the Appalachian mountain region (made in the US). The window seat fabric is 100% linen Christopher Farr Cloth with pillows by Zimmer and Rohde featuring a whimsical fish pattern. The cork floor, one of the many acoustic features of the building, help control the sound, since multiple events could be taking place. The mirror is a French 19th century art nuveau silver leaf antique from John Rugge Antiques. The antique harvest basket is also from John Rugge, while the antique cherry-finish sideboard is from the Englishman’s Fine Furnishing. Other features in the dining room include a gas fireplace, a wet bar and a wine cooler. It is a lovely room to enjoy the labors of all that cooking.
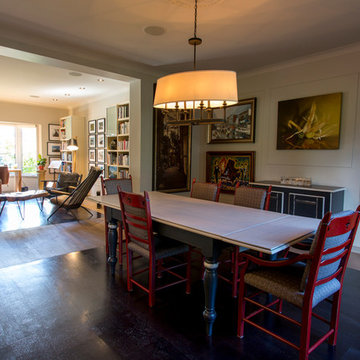
Un arrangement pensé et équilibré pour des amateurs d'art font de cette salle à manger une véritable galerie.
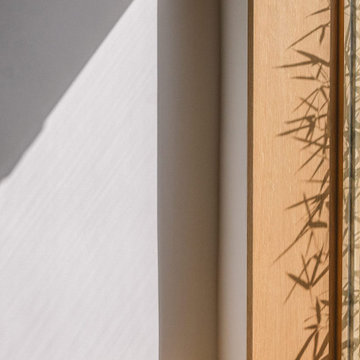
From Works reconfigured and refurbished the existing kitchen to create a new light filled, robust kitchen and dining space for a young family. The new kitchen is focused around a generous, warm timber window and bench which provides a calm moment to pause and enjoy the view out to the garden.
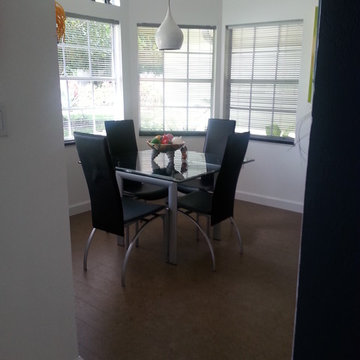
Original thirty year old kitchen was completely gutted. The laundry room was converted to a butler's pantry.
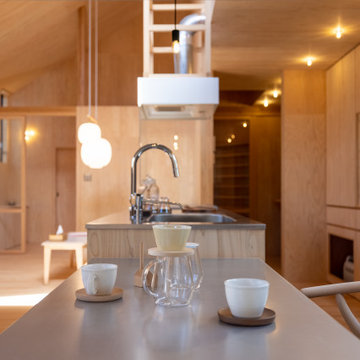
北から南に細く長い、決して恵まれた環境とは言えない敷地。
その敷地の形状をなぞるように伸び、分断し、それぞれを低い屋根で繋げながら建つ。
この場所で自然の恩恵を効果的に享受するための私たちなりの解決策。
雨や雪は受け止めることなく、両サイドを走る水路に受け流し委ねる姿勢。
敷地入口から順にパブリック-セミプライベート-プライベートと奥に向かって閉じていく。
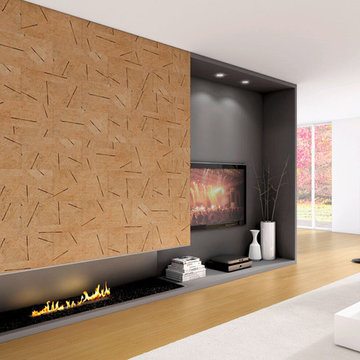
Cork Wall: The cork fabric that is used for the wall provides an innovative texture that is natural and sustainable, being durable, waterproof, safe & hygienic.
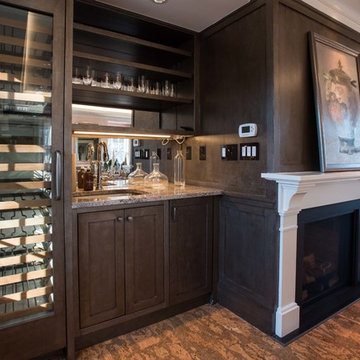
The custom paneling found along the walls is warm brown with a silver finish. The cork floor, one of the many acoustic features of the building, help control the sound, since multiple events could be taking place. Other features in the dining room include a gas fireplace, a wet bar and a wine cooler.
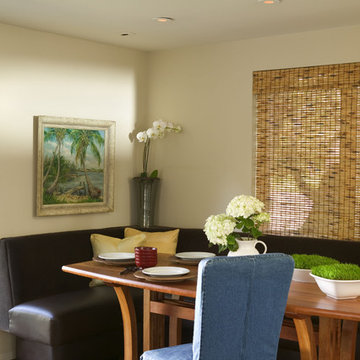
This built in leather banquette makes this breakfast nook the favorite place for the family to gather.
Not just to share a meal but a comfortable place, so much more comfortable than a chair, more supportive than a sofa, to work on their laptop, do homework, write a shopping list, play a game, do an art project. My family starts their day there with coffee checking emails, remains their for breakfast and quick communications with clients.
Returning later in the day for tea and snacks and homework.
295 Billeder af spisestue med korkgulv
9
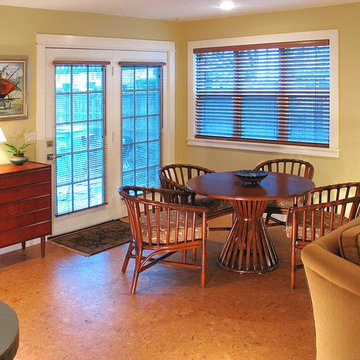
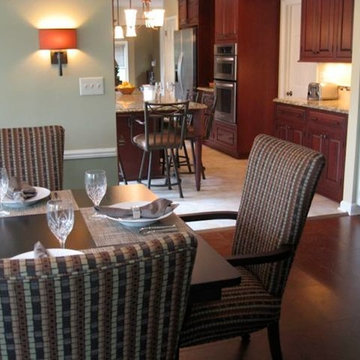
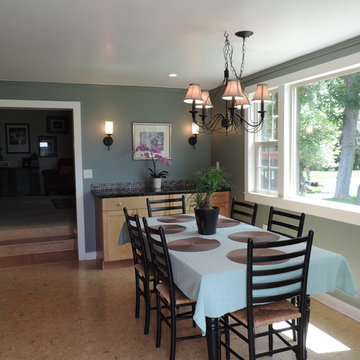
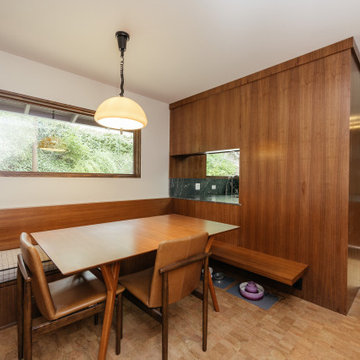
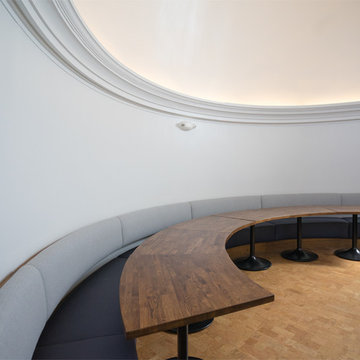
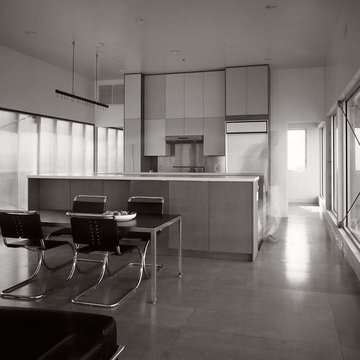
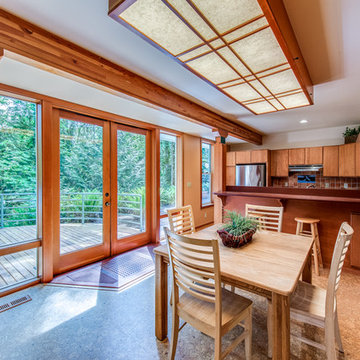
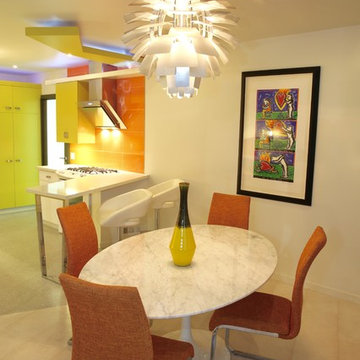
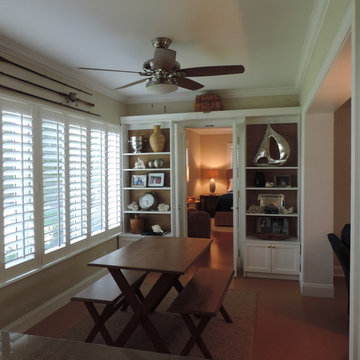
![[-1503-] Kitchen for 7](https://st.hzcdn.com/fimgs/pictures/dining-rooms/1503-kitchen-for-7-invision-design-solutions-img~bff143bc08e05268_3535-1-91e3b3f-w360-h360-b0-p0.jpg)
