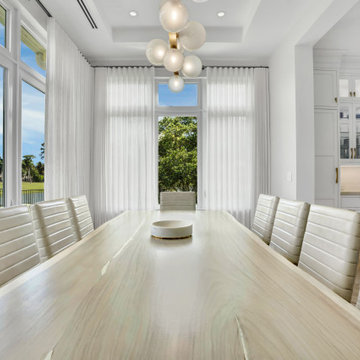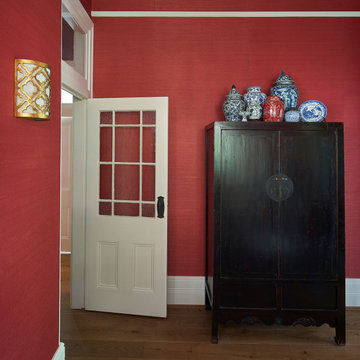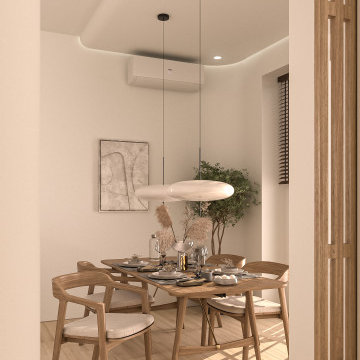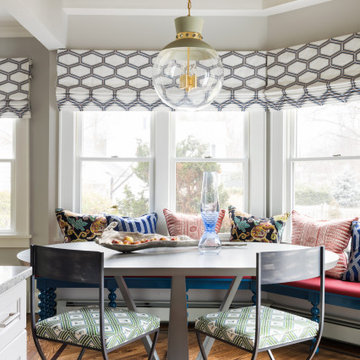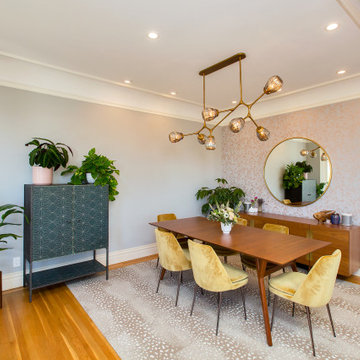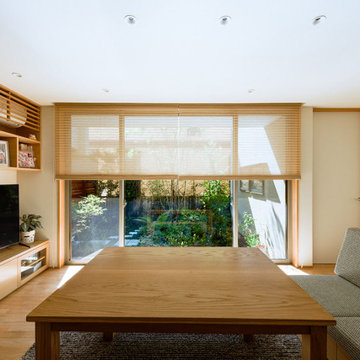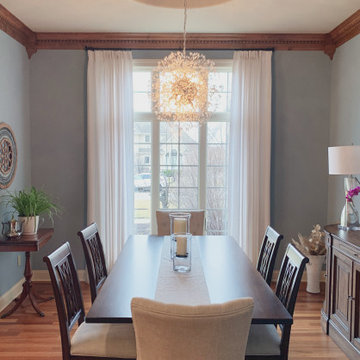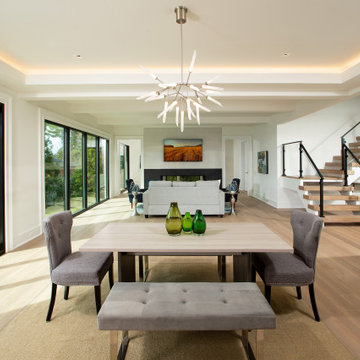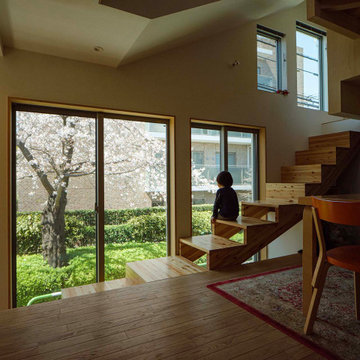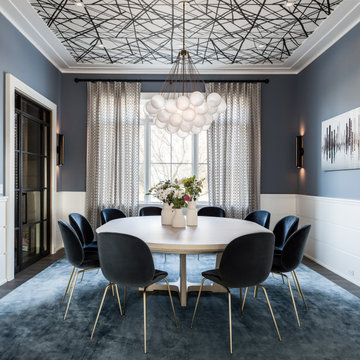4.031 Billeder af spisestue med lofttapet og bakkeloft
Sorteret efter:
Budget
Sorter efter:Populær i dag
101 - 120 af 4.031 billeder
Item 1 ud af 3

Farrow and Ball Hague Blue walls, trim, and ceiling. Versace Home bird wallpaper complements Farrow and Ball Hague blue accents and pink and red furniture. Grand wood beaded chandelier plays on traditional baroque design in a modern way. Old painted windows match the trim, wainscoting and walls. Existing round dining table surrounded by spray painted Carnival red dining room chairs which match the custom curtain rods in living room. Plastered ram sculpture as playful object on floor balances scale and interesting interactive piece for the child of the house.
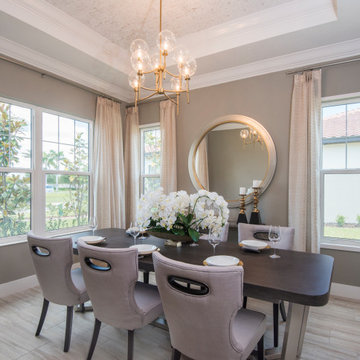
The cork wallpaper, decorative chandelier, and modern furniture are key components to this beautiful dining room. The drapery adds a level of sophistication that we just love! The mirror adds the finishing touch !
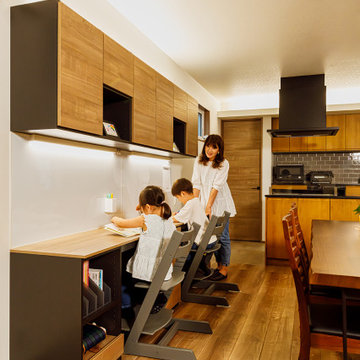
ダイニングのすぐ横にスタディコーナーが設けられています。キッチンで調理するお母さんの気配を感じながら勉強すると安心感が生まれ、集中力が増すとか。デスク下には重たいランドセルを収納する台も設けられています。
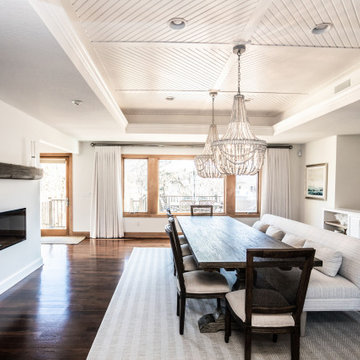
There are many people out there who are frustrated with their homes and our homeowners were no different. We believe there's no better feeling than walking into a home you love where your family can thrive in every way. Our homeowners loved the space of their newly purchased Edina home but wanted to make it their own. A beautiful fusion of fresh coastal vibes & casual elegance is exactly what we captured for these homeowners that were craving a comfortable yet sophisticated space, perfect for hosting their large family. If you are thinking of renovating, this home is packed with inspiration! Come see this stunning home. We'd love to meet you!

This 1960s split-level has a new Family Room addition in front of the existing home, with a total gut remodel of the existing Kitchen/Living/Dining spaces. The spacious Kitchen boasts a generous curved stone-clad island and plenty of custom cabinetry. The Kitchen opens to a large eat-in Dining Room, with a walk-around stone double-sided fireplace between Dining and the new Family room. The stone accent at the island, gorgeous stained wood cabinetry, and wood trim highlight the rustic charm of this home.
Photography by Kmiecik Imagery.
4.031 Billeder af spisestue med lofttapet og bakkeloft
6
