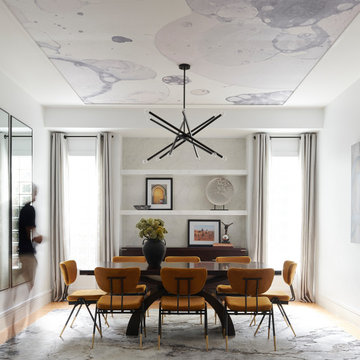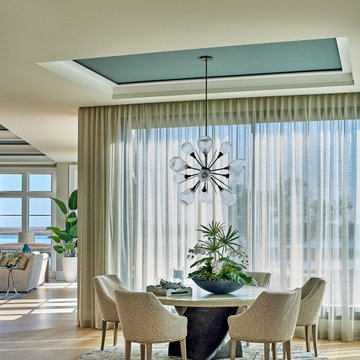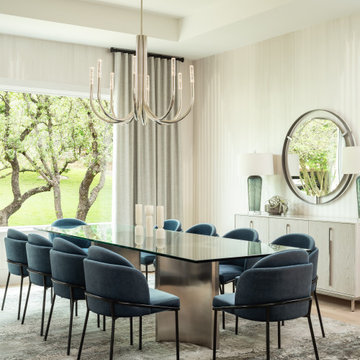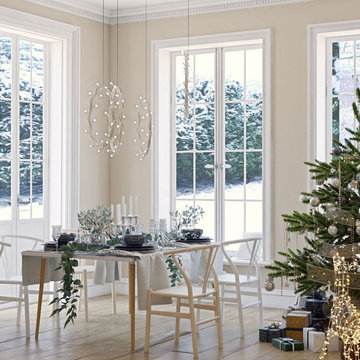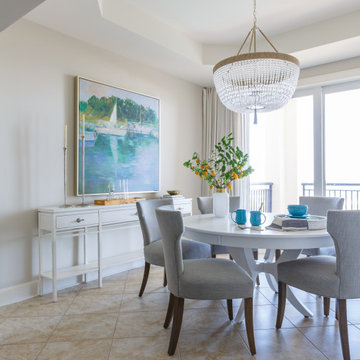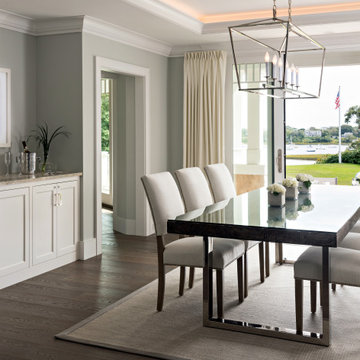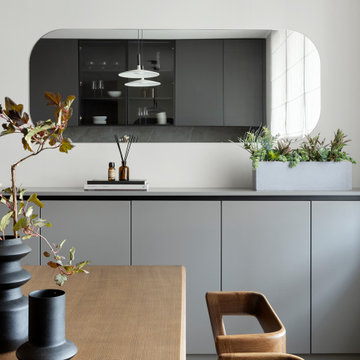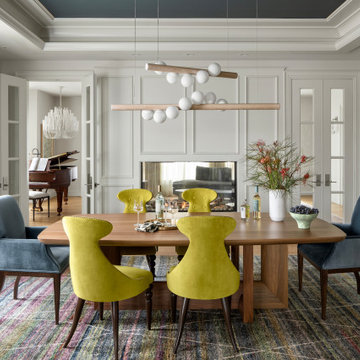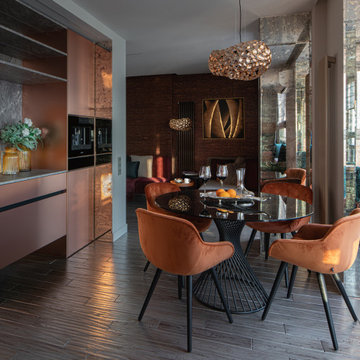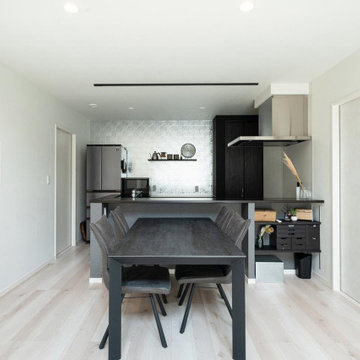4.026 Billeder af spisestue med lofttapet og bakkeloft
Sorteret efter:
Budget
Sorter efter:Populær i dag
161 - 180 af 4.026 billeder
Item 1 ud af 3
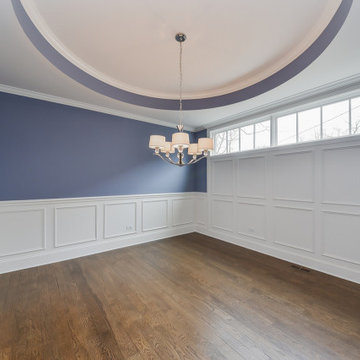
Perfectly placed paneling and calming blue walls look stunning in this formal dining room.
Photos: Rachel Orland
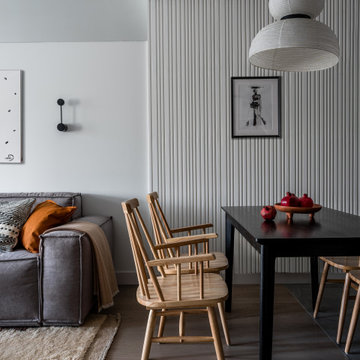
Зона столовой подчеркнута единственным в этом помещении подвесным светильником в стиле японских фонарей.
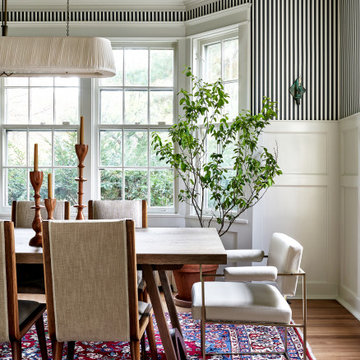
We touched every corner of the main level of the historic 1903 Dutch Colonial. True to our nature, Storie edited the existing residence by redoing some of the work that had been completed in the early 2000s, kept the historic moldings/flooring/handrails, and added new (and timeless) wainscoting/wallpaper/paint/furnishings to modernize yet honor the traditional nature of the home.

there is a spacious area to seat together in Dinning area. In the dinning area there is wooden dinning table with white sofa chairs, stylish pendant lights, well designed wall ,Windows to see outside view, grey curtains, showpieces on the table. In this design of dinning room there is good contrast of brownish wall color and white sofa.
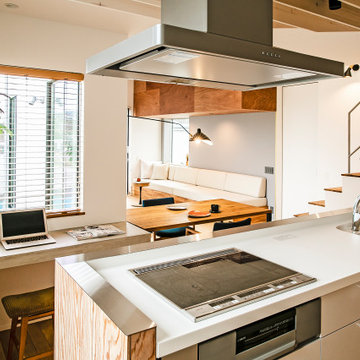
郊外にある新しい分譲地に建つ家。
分譲地内でのプライバシー確保のためファサードには開口部があまりなく、
どのあたりに何の部屋があるか想像できないようにしています。
外壁には経年変化を楽しめるレッドシダーを採用。
年月でシルバーグレーに変化してくれます。
リビングには3.8mの長さのソファを作り付けで設置。
ソファマットを外すと下部は収納になっており、ブランケットや子供のおもちゃ収納に。
そのソファの天井はあえて低くすることによりソファに座った時の落ち着きが出るようにしています。
天井材料は、通常下地材として使用するラワンべニアを使用。
前々からラワンの木目がデザインの一部になると考えていました。
玄関の壁はフレキシブルボード。これも通常化粧には使わない材料です。
下地材や仕上げ材など用途にこだわることなく、素材のいろいろな可能性デザインのポイントとしました。
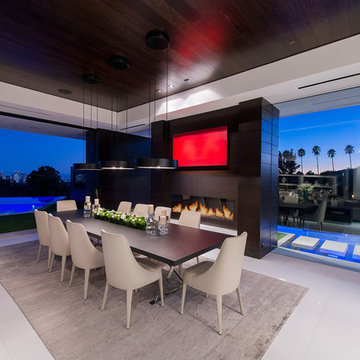
Laurel Way Beverly Hills luxury home modern glass wall dining room with swimming pool views. Photo by William MacCollum.
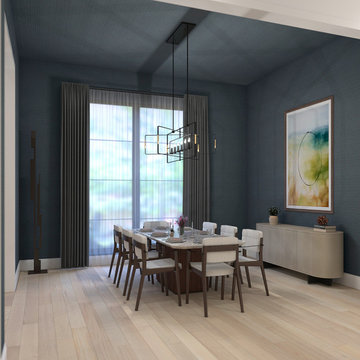
The formal dining space is part of an open floor plan. The navy grass-cloth walls bring texture and drama to the space.
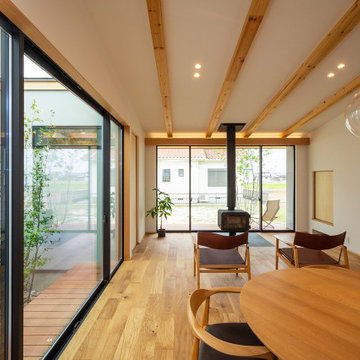
SE構法の構造材を現しとした勾配天井の先には薪ストーブを設置。冬季はストーブの炎を眺めながらのんびり過ごします。向かって左側には建物で囲まれた中庭があり、カーテン等を設置する必要がないので室内にいながら庭木に咲く花や新緑、紅葉に雪景色など、常に季節を感じることができます。
4.026 Billeder af spisestue med lofttapet og bakkeloft
9

