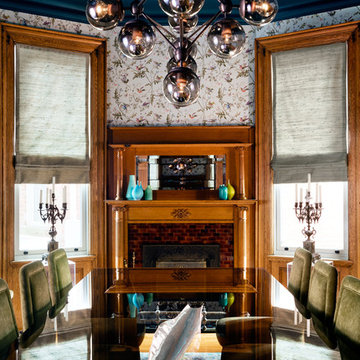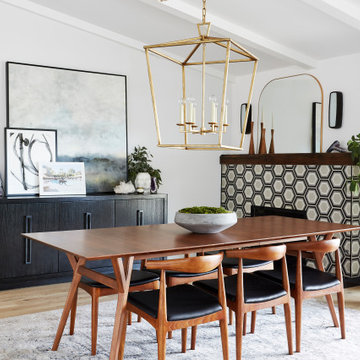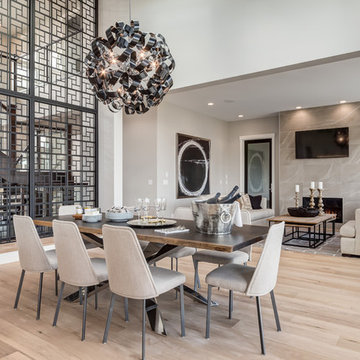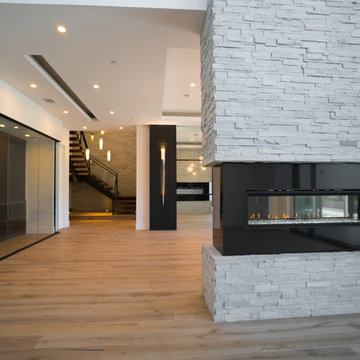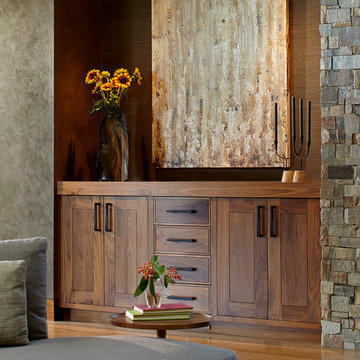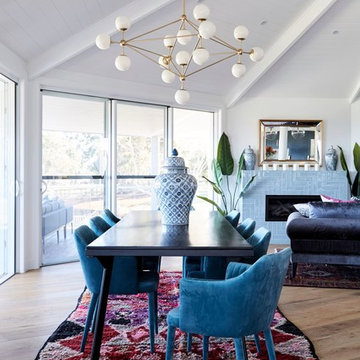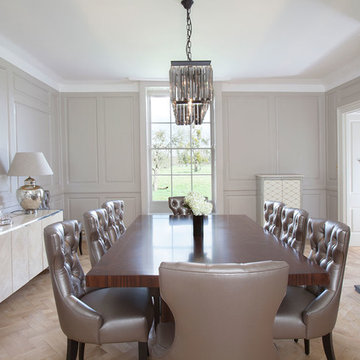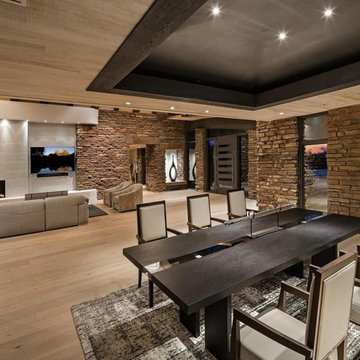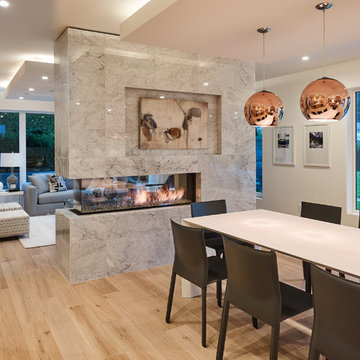803 Billeder af spisestue med lyst trægulv og flisebelagt pejseindramning
Sorteret efter:
Budget
Sorter efter:Populær i dag
61 - 80 af 803 billeder
Item 1 ud af 3
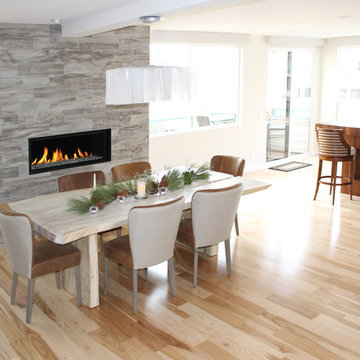
The open kitchen, dining, and living room floor plan creates a wonderful space for entertaining.
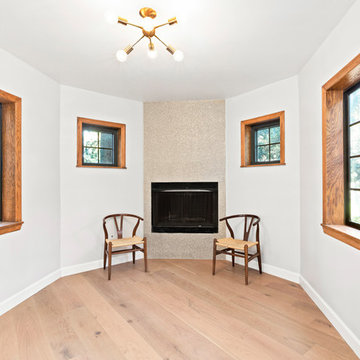
Breakfast nook includes new hardwood floors and new fireplace surrounded by aluminum gold hexagon mosaic tiles from Spazio LA Tile Gallery.
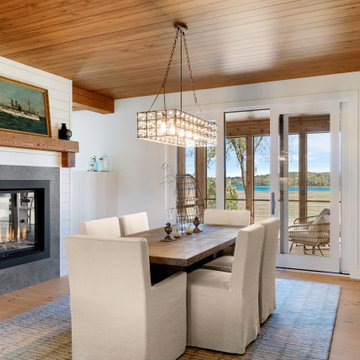
Intimate dining functions great as a daily eating spot, but can also accommodate holiday get togethers. Two sided fireplace connects dining room to great room.
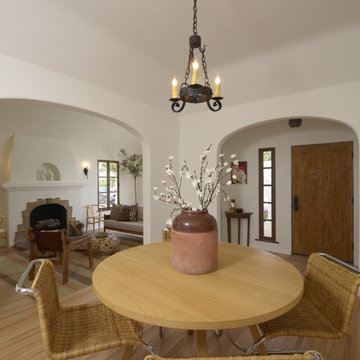
A traditional 1930 Spanish bungalow, re-imagined and respectfully updated by ArtCraft Homes to create a 3 bedroom, 2 bath home of over 1,300sf plus 400sf of bonus space in a finished detached 2-car garage. Authentic vintage tiles from Claycraft Potteries adorn the all-original Spanish-style fireplace. Remodel by Tim Braseth of ArtCraft Homes, Los Angeles. Photos by Larry Underhill.

This 2 story home was originally built in 1952 on a tree covered hillside. Our company transformed this little shack into a luxurious home with a million dollar view by adding high ceilings, wall of glass facing the south providing natural light all year round, and designing an open living concept. The home has a built-in gas fireplace with tile surround, custom IKEA kitchen with quartz countertop, bamboo hardwood flooring, two story cedar deck with cable railing, master suite with walk-through closet, two laundry rooms, 2.5 bathrooms, office space, and mechanical room.

Custom dining room fireplace surround featuring authentic Moroccan zellige tiles. The fireplace is accented by a custom bench seat for the dining room. The surround expands to the wall to create a step which creates the new location for a home bar.
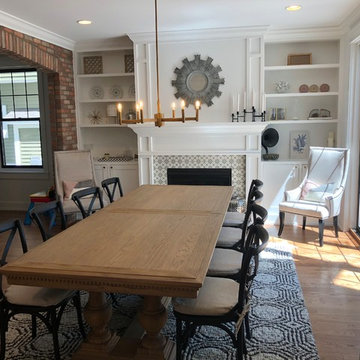
Well balanced Living Room featuring classic features: Built-in bookcases aside fireplace with stylish fireplace tile surround, black sliding doorway provides great natural light, white oak flooring and table, classic brass chandelier, and a English pub style brick archway adds a nice texture to the space
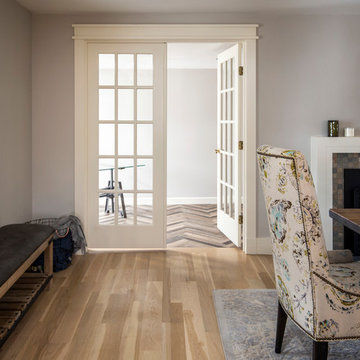
The dining room was formerly the living room. To the left of the fireplace is a set of double glass doors into the office with a new chevron tile floor. The mantel was redesigned to match the more modern vibe of the house.
Photography by Michael J. Lefebvre
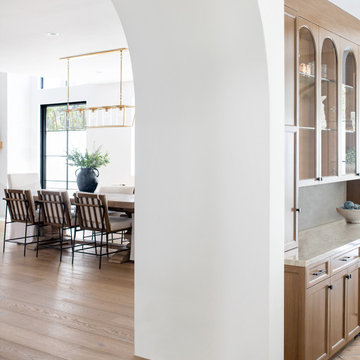
This view is showing the arched doorway leading into the dining room, showing the division between spaces.
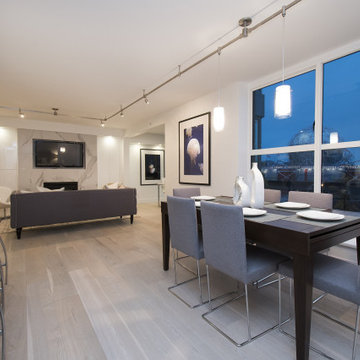
The client wanted an open concept layout between the kitchen and the dining/living area. This involved opening up the wall in between the dining and kitchen area, installing a kitchen countertop into the opening and creating a bar seating concept facing the kitchen. This involved extensive new framing, new electrical rough-in, new roughed in plumbing and entirely new kitchen cabinet install. This contemporary living area used the fireplace wall as the focal point to this part of the room. A large-format ceramic tile was applied on to a built-out fireplace facade. This included an inset TV wall mount above the fireplace to give it that clean, modern, contemporary high-end look. Overall, we created a spacious, open concept layout giving the space a much larger feel.
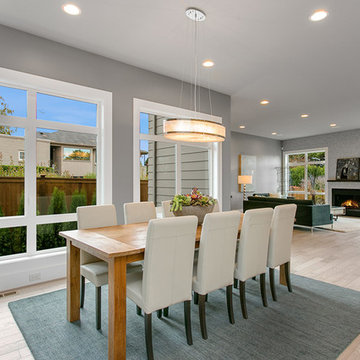
Between the kitchen and great room in this open concept floor plan is the stunning dining room with Elan Massimo Chandelier and crystal bead accents.
803 Billeder af spisestue med lyst trægulv og flisebelagt pejseindramning
4
