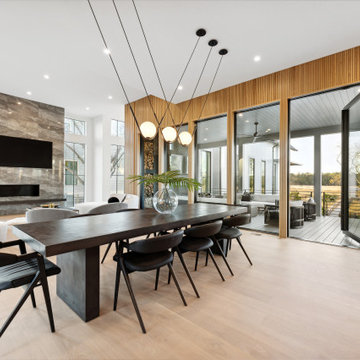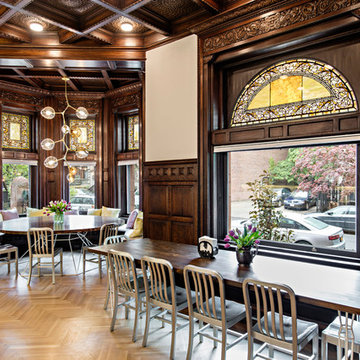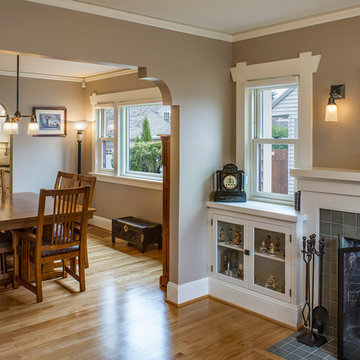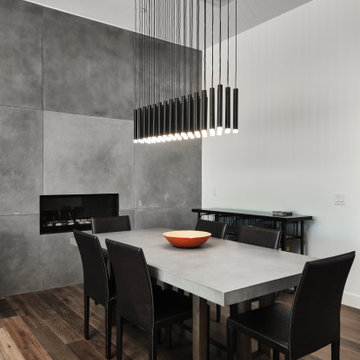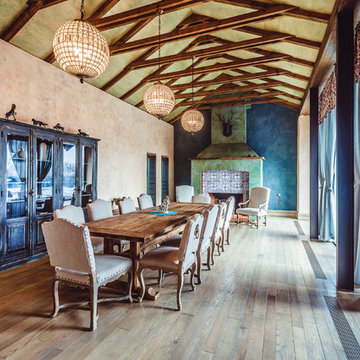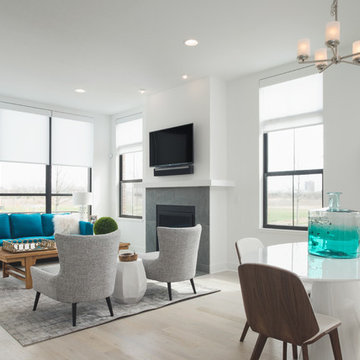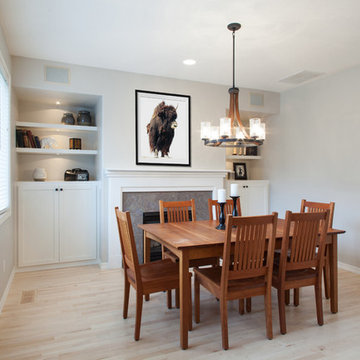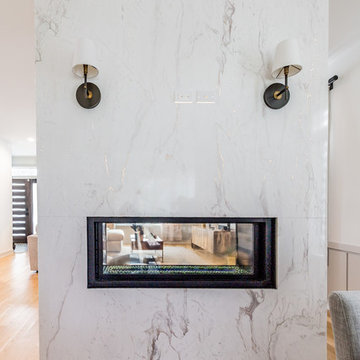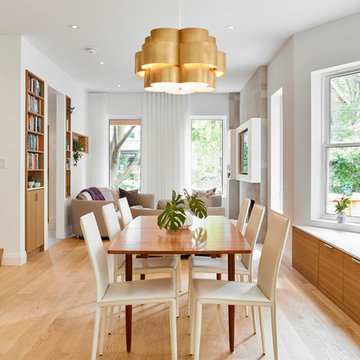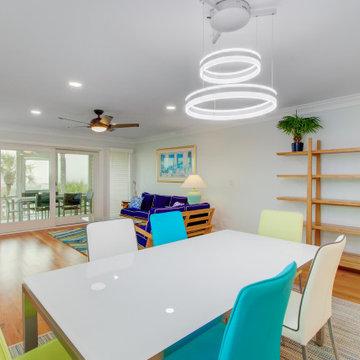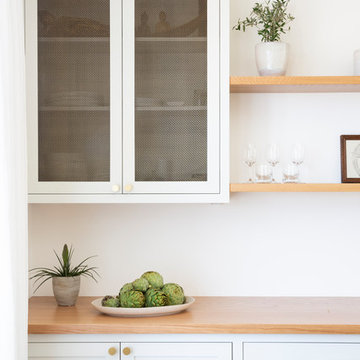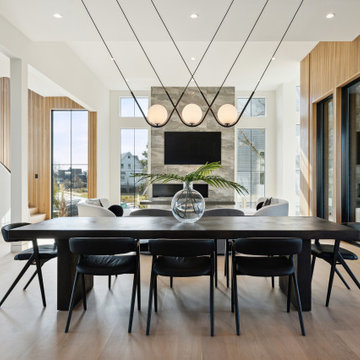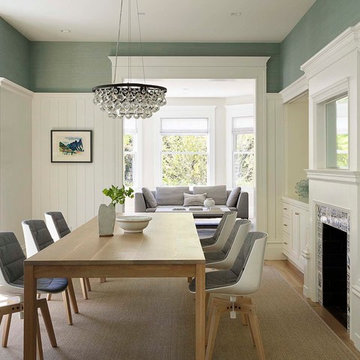803 Billeder af spisestue med lyst trægulv og flisebelagt pejseindramning
Sorteret efter:
Budget
Sorter efter:Populær i dag
101 - 120 af 803 billeder
Item 1 ud af 3
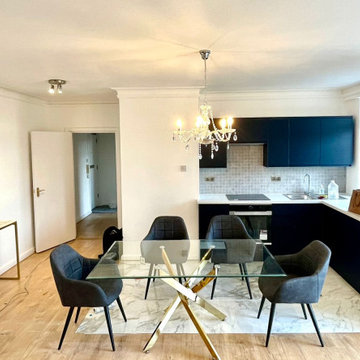
Reinvent your culinary and dining experience with NWL Builders. They excel in designing and building kitchens and dining rooms that perfectly balance functionality and style. Whether you dream of a sleek, modern kitchen or a classic, cozy dining room, their team brings your vision to life with meticulous attention to detail. Using high-quality materials, they guarantee a space that is not only visually stunning but also built to last. Let NWL Builders transform your kitchen and dining area into the heart of your home. #KitchenDesign #DiningRoomDesign #NWLBuilders
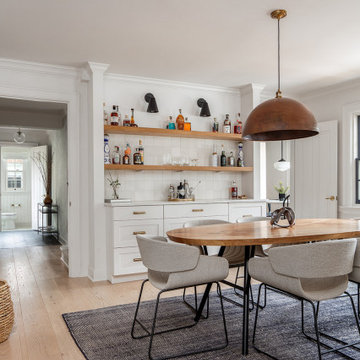
Located in the center the dining room can be closed of by multiple sets of doors. Light hardwood floors and white walls throughout the main level of this home unify the spaces and make them feel more exapnsive.
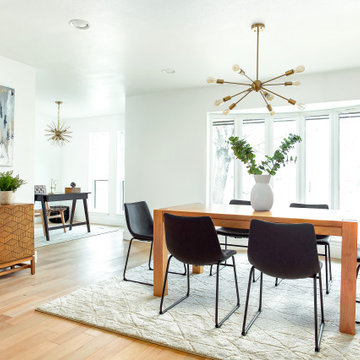
Modern farmhouse designs by Jessica Koltun in Dallas, TX. Light oak floors, navy cabinets, blue cabinets, chrome fixtures, gold mirrors, subway tile, zellige square tile, black vertical fireplace tile, black wall sconces, gold chandeliers, gold hardware, navy blue wall tile, marble hex tile, marble geometric tile, modern style, contemporary, modern tile, interior design, real estate, for sale, luxury listing, dark shaker doors, blue shaker cabinets, white subway shower
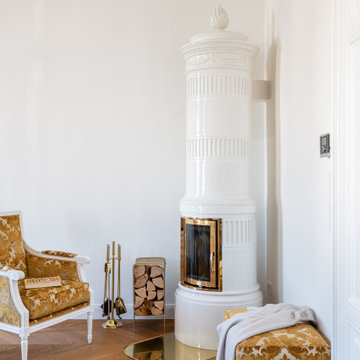
Esszimmer. Projekt Apartment close to Hofburg, 1010 Vienna. Interior Designer- Anastasia Reicher, Kachelofen- E.Fessler Vienna, Sessel und Hocker: Creativa Italy. Photo: Evgeny Gnesin. www.anastasia-interior.com
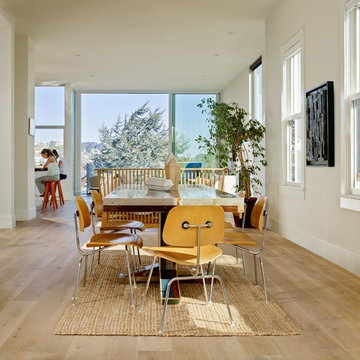
Open loft like interior with living room and family room, focused on indoor outdoor living.
Photography by Cesar Rubio
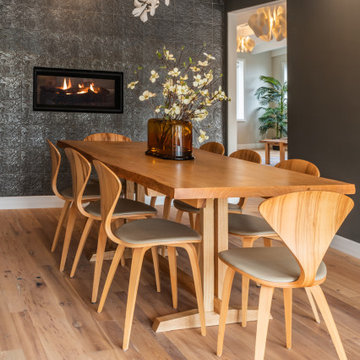
The dining room wall features a fireplace, raised to be eye level with the table, for a mesmerizing visual display during meals. A wall-to-wall tile surround adds texture and shimmer, bouncing the light of the flames.
The plant-inspired ceiling lights continue into the family room, a theme reappearing in the guest room and half bath for an overhead garden.
803 Billeder af spisestue med lyst trægulv og flisebelagt pejseindramning
6
