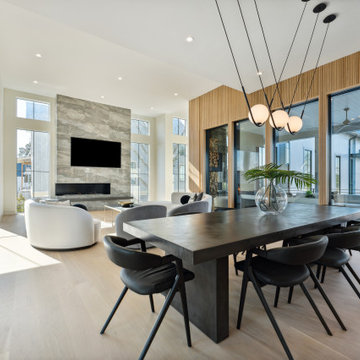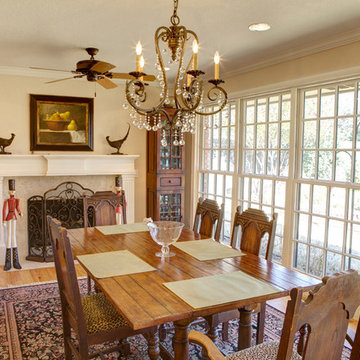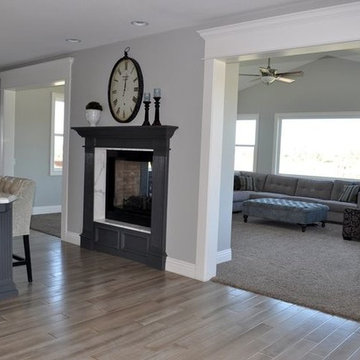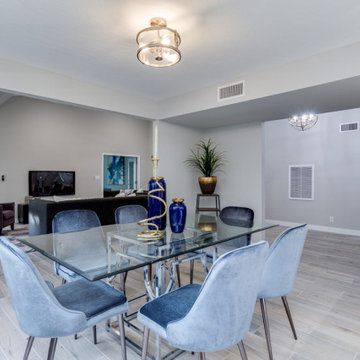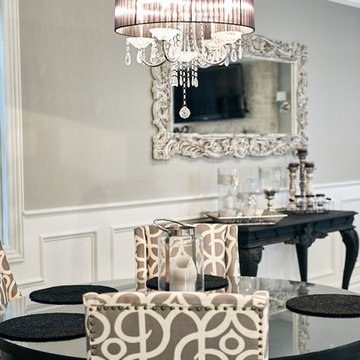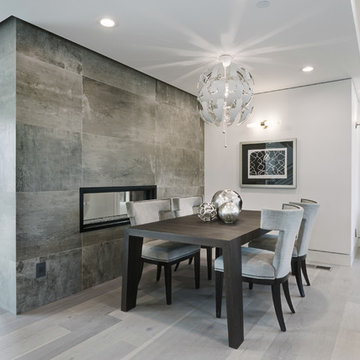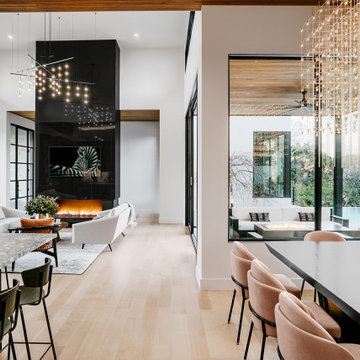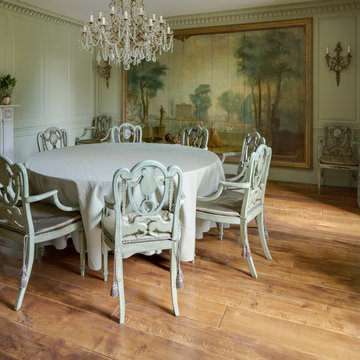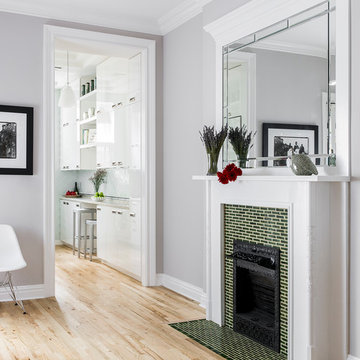803 Billeder af spisestue med lyst trægulv og flisebelagt pejseindramning
Sorteret efter:
Budget
Sorter efter:Populær i dag
121 - 140 af 803 billeder
Item 1 ud af 3
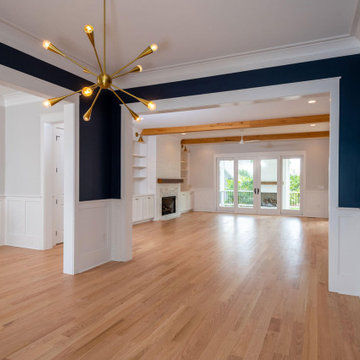
The foyer has formal wainscoting that matches the adjacent dining room and a lovely staircase with plenty of Craftsman-style detail and beautiful hardwood floors.
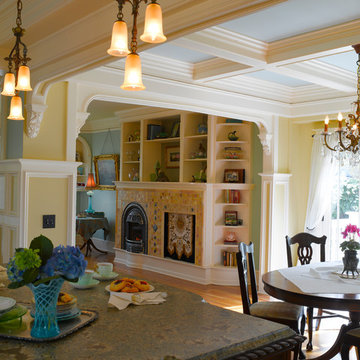
French-inspired kitchen remodel
Architect: Carol Sundstrom, AIA
Contractor: Phoenix Construction
Photography: © Kathryn Barnard

Dining Chairs by Coastal Living Sorrento
Styling by Rhiannon Orr & Mel Hasic
Dining Chairs by Coastal Living Sorrento
Styling by Rhiannon Orr & Mel Hasic
Laminex Doors & Drawers in "Super White"
Display Shelves in Laminex "American Walnut Veneer Random cut Mismatched
Benchtop - Caesarstone Staturio Maximus'
Splashback - Urban Edge - "Brique" in Green
Floor Tiles - Urban Edge - Xtreme Concrete
Steel Truss - Dulux 'Domino'
Flooring - sanded + stain clear matt Tasmanian Oak
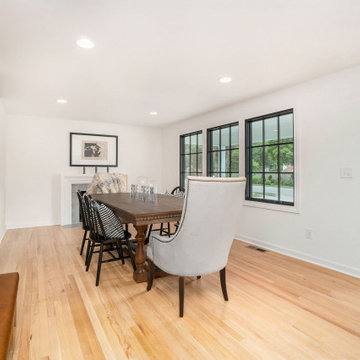
Airy open dining room faces the porch side windows for a great view outside. The table is buttressed on the end by a fireplace and on the side by the open staircase.
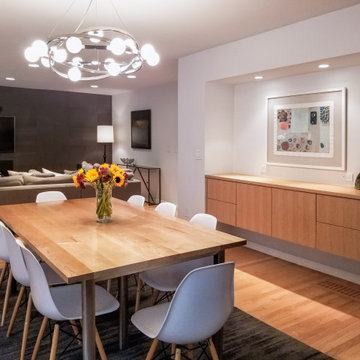
Comfortable family room and open dining space with floating oak credenza and table, sectional and large format tile feature wall with TV. This to the studs renovation made use of the original 1950s hardwood flooring, but everything else was updated and refreshed, including new windows and exterior doors.
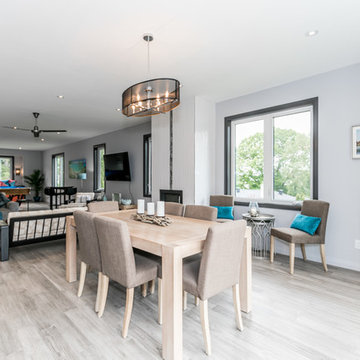
This lot had great potential for a fully finished walkout basement, which is exactly what the clients and their 4 children needed. The home now features 2 games rooms, a large great room, and a fantastic kitchen, all overlooking Lake Simcoe.
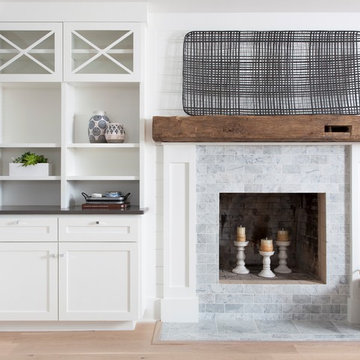
Carrera marble and the reclaimed wood mantle is the focal point of this dining room space. Floors are a beautiful wide plank white oak.
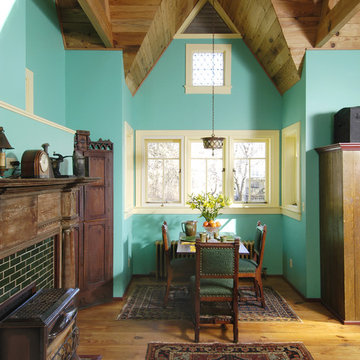
All of the architectural components (windows, doors, cabinets, appliances, etc.) were salvaged from older homes that were demolished.
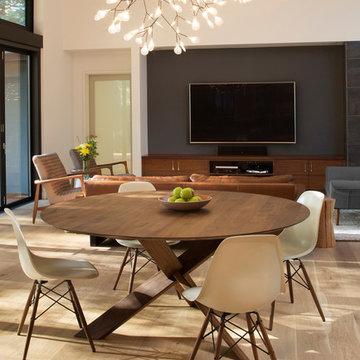
The great room dining and living room with two Heracleum lights overhead. The walnut dining table works well with the white oak floors.
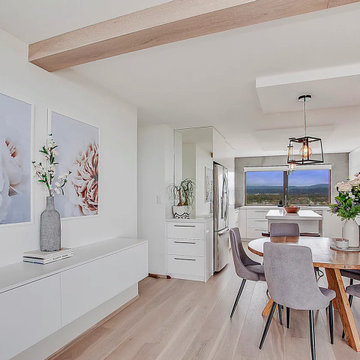
A top floor apartment with amazing ocean views in the same highrise building as the apartment renovation 1. They took a similar approach as with apartment renovation 1, with the same layout and similar materials. This time Alenka created a more neutral and lighter colour palette to appeal to a greater range of buyers. They again completely transformed an outdated apartment into a luxury beach-side home. An apartment was sold in June 2019 and achieved another record price for the building.
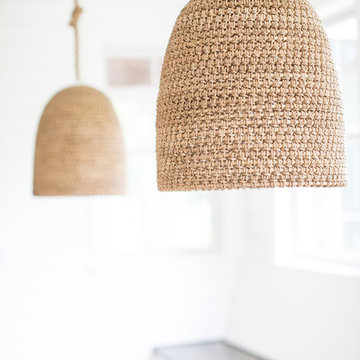
Interiors | Bria Hammel Interiors
Builder | Copper Creek MN
Architect | David Charlez Designs
Photographer | Laura Rae Photography
803 Billeder af spisestue med lyst trægulv og flisebelagt pejseindramning
7
