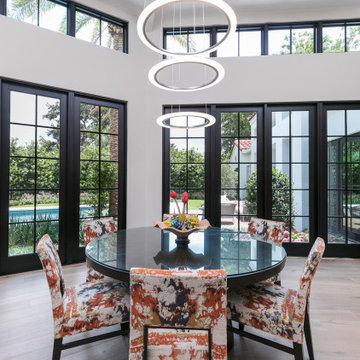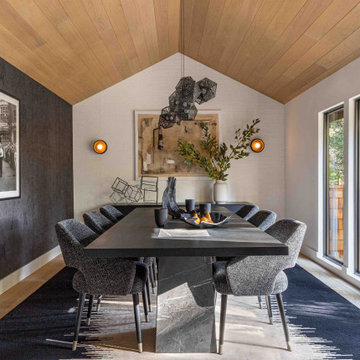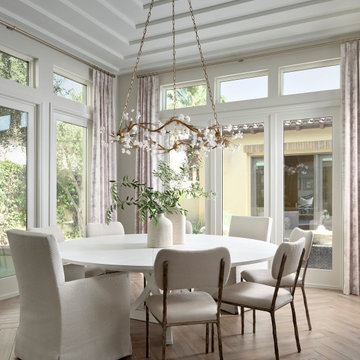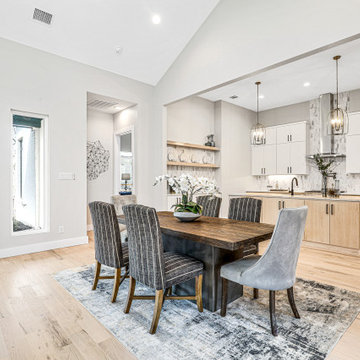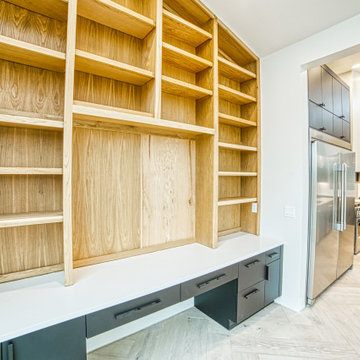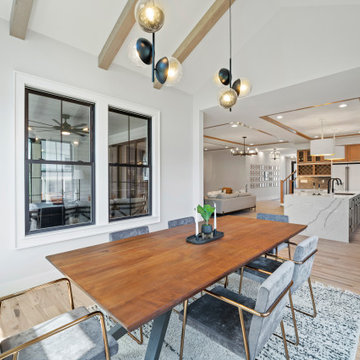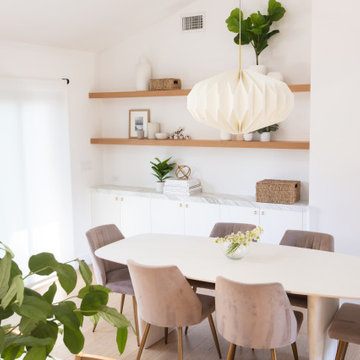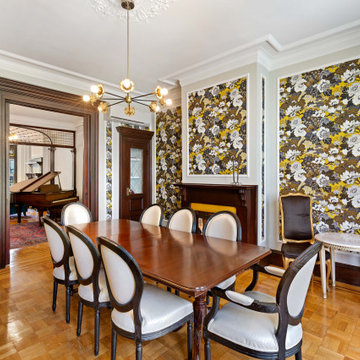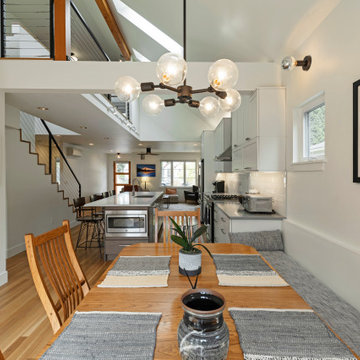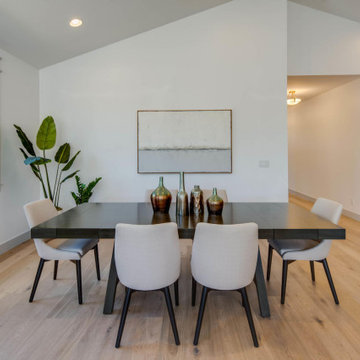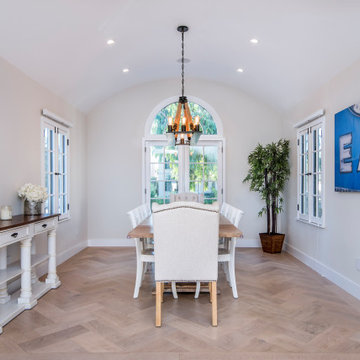647 Billeder af spisestue med lyst trægulv og hvælvet loft
Sorteret efter:
Budget
Sorter efter:Populær i dag
81 - 100 af 647 billeder
Item 1 ud af 3
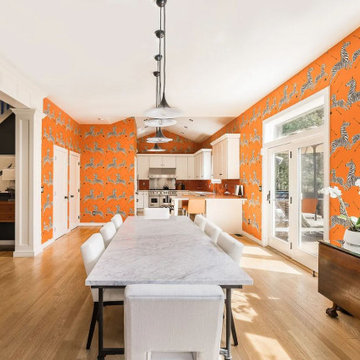
it's always fun to see how someone decorates their white shaker kitchen once we leave. This couple LOVES color, so it wasn't a surprise to us when they introduced this funky, colorful zebra print into their dining and kitchen space.
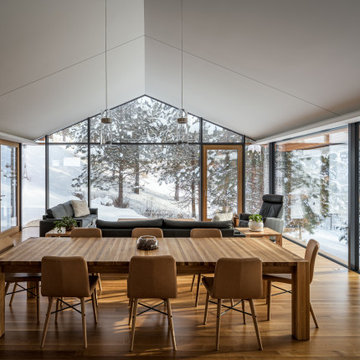
Glo European Windows A7 series was carefully selected for the Elk Ridge Passive House because of their High Solar Heat Gain Coefficient which allows the home to absorb free solar heat, and a low U-value to retain this heat once the sunsets. The A7 windows were an excellent choice for durability and the ability to remain resilient in the harsh winter climate. Glo’s European hardware ensures smooth operation for fresh air and ventilation. The A7 windows from Glo were an easy choice for the Elk Ridge Passive House project.
Gabe Border Photography

In the dining room, the old French doors were removed and replaced with a modern, black metal French door system. This added a focal point to the room and set the tone for a Mid-Century, minimalist feel.
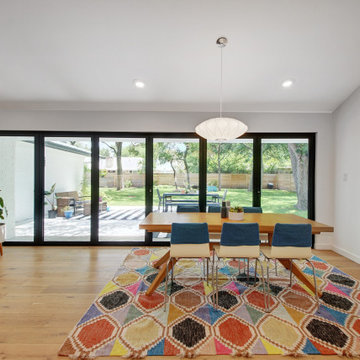
A single-story ranch house in Austin received a new look with a two-story addition, bringing tons of natural light into the living areas.
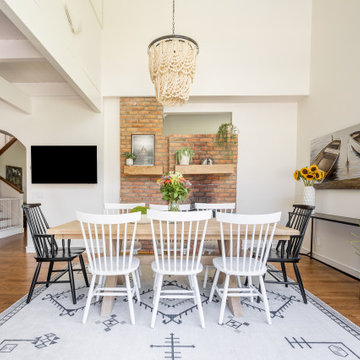
The casual dining area off the kitchen leads to the backyard pool area, boasting soaring ceilings and windows. In order to add bedrooms upstairs, the previous owner had left the house with an awkward roofline between the kitchen and dining area. Two large beaded chandeliers were the solution, adding much needed light and drawing the eye down,
The dining table was sourced with leaves to accommodate company. Another washable rug here, allows for worry free dining. Mantels were sourced to coordinate with the ones in the living room, carrying the rustic aesthetic throughout the house.
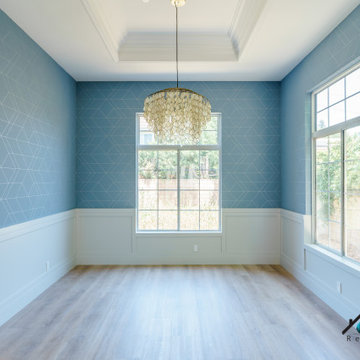
We remodeled this lovely 5 bedroom, 4 bathroom, 3,300 sq. home in Arcadia. This beautiful home was built in the 1990s and has gone through various remodeling phases over the years. We now gave this home a unified new fresh modern look with a cozy feeling. We reconfigured several parts of the home according to our client’s preference. The entire house got a brand net of state-of-the-art Milgard windows.
On the first floor, we remodeled the main staircase of the home, demolishing the wet bar and old staircase flooring and railing. The fireplace in the living room receives brand new classic marble tiles. We removed and demolished all of the roman columns that were placed in several parts of the home. The entire first floor, approximately 1,300 sq of the home, received brand new white oak luxury flooring. The dining room has a brand new custom chandelier and a beautiful geometric wallpaper with shiny accents.
We reconfigured the main 17-staircase of the home by demolishing the old wooden staircase with a new one. The new 17-staircase has a custom closet, white oak flooring, and beige carpet, with black ½ contemporary iron balusters. We also create a brand new closet in the landing hall of the second floor.
On the second floor, we remodeled 4 bedrooms by installing new carpets, windows, and custom closets. We remodeled 3 bathrooms with new tiles, flooring, shower stalls, countertops, and vanity mirrors. The master bathroom has a brand new freestanding tub, a shower stall with new tiles, a beautiful modern vanity, and stone flooring tiles. We also installed built a custom walk-in closet with new shelves, drawers, racks, and cubbies.Each room received a brand new fresh coat of paint.

TEAM
Architect: LDa Architecture & Interiors
Interior Design: LDa Architecture & Interiors
Builder: Stefco Builders
Landscape Architect: Hilarie Holdsworth Design
Photographer: Greg Premru
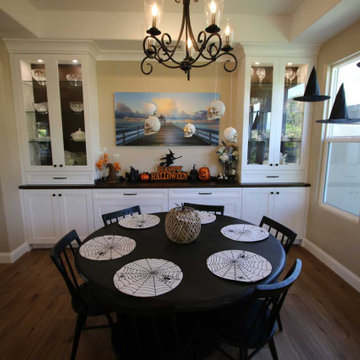
Design Build Transitional Kitchen Remodel with custom cabinets in San Clemente with Halloween Decoration
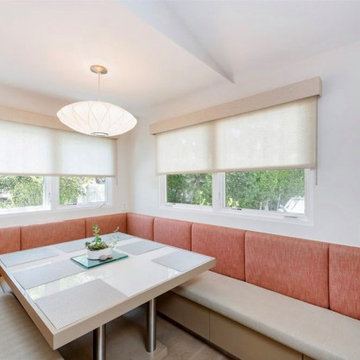
The breakfast nook’s banquette and table were custom designed and built. It comfortably sits eight. Outdoor fabrics were specified for durability and ease of care.
647 Billeder af spisestue med lyst trægulv og hvælvet loft
5
