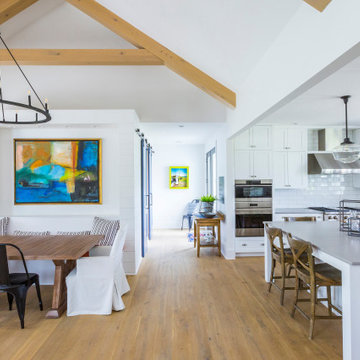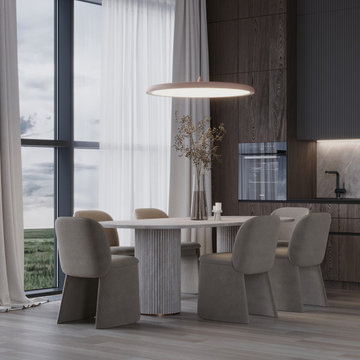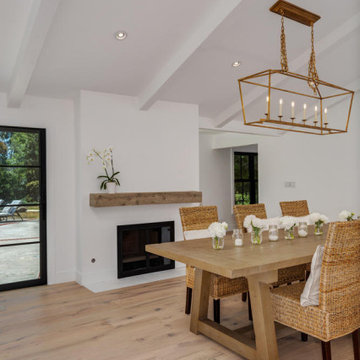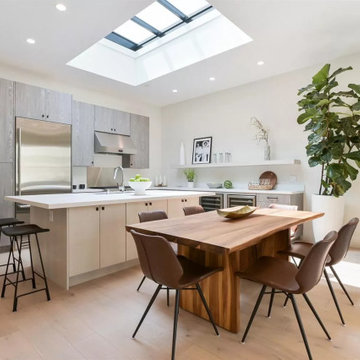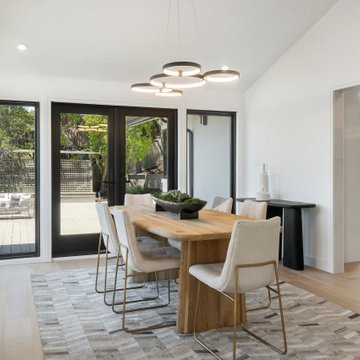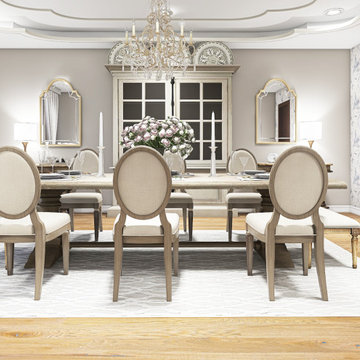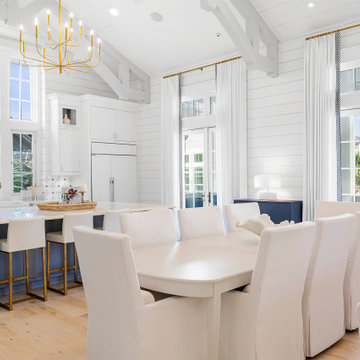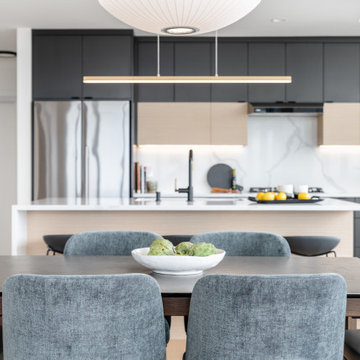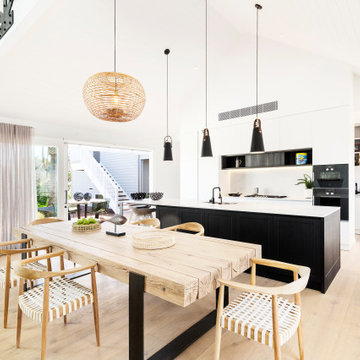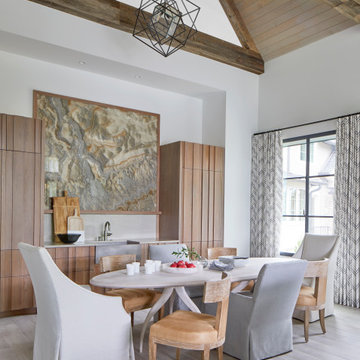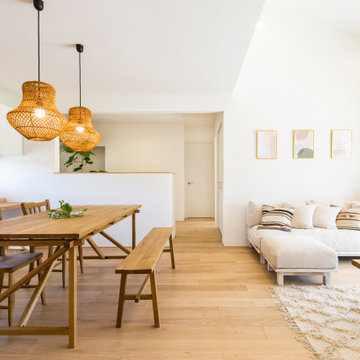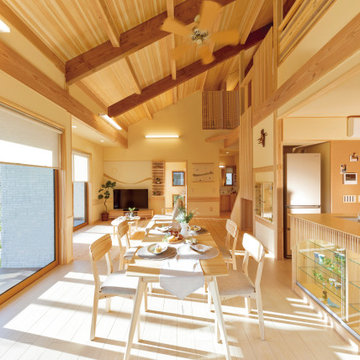647 Billeder af spisestue med lyst trægulv og hvælvet loft
Sorteret efter:
Budget
Sorter efter:Populær i dag
161 - 180 af 647 billeder
Item 1 ud af 3
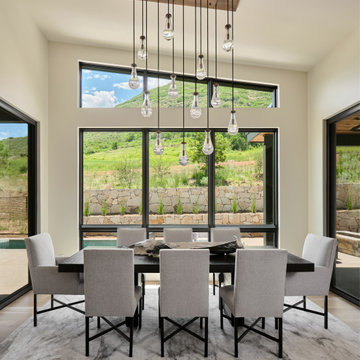
The lovely dining area in this home is directly off of the kitchen area. The cascading pendant light features hand-blown glass raindrops that glisten in the sunlight. The sloped ceiling and architectural windows highlight the stunning view of the foothills of the Rocky Mountains and an award-winning golf course. Terraced walls shield the lap pool from view of the golfers. The streamlined dining table and chairs provide a comfortable spot to take in the beautiful panoramic views.
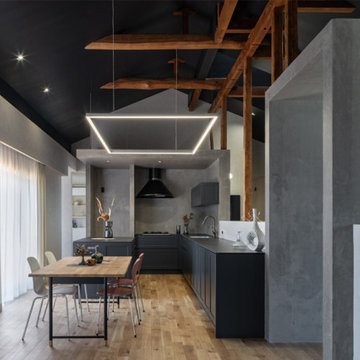
くつろぎ方もスペースの用途もタイミングによって変化する
大きな空間で自分自身が明確に分類することは難しいかもしれないが、それを手助けするようなシンボリックなデザインがあれば、名前のない空間にその瞬間だけ名前を付けることができる
カテゴリー分け(分類)を手助けするデザイン
「CATEGORY」
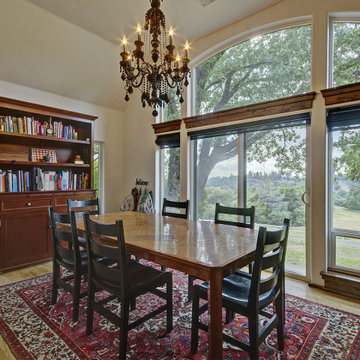
Space and interior design by Tanya Pilling of Authentic Homes in Saratoga Springs, Utah. This breakfast nook provided a private space for the family to enjoy gorgeous views. Custom furniture and a Persian rug.
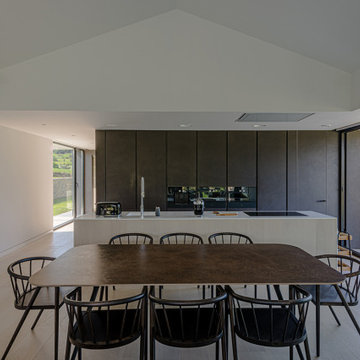
La vivienda está ubicada en el término municipal de Bareyo, en una zona eminentemente rural. El proyecto busca la máxima integración paisajística y medioambiental, debido a su localización y a las características de la arquitectura tradicional de la zona. A ello contribuye la decisión de desarrollar todo el programa en un único volumen rectangular, con su lado estrecho perpendicular a la pendiente del terreno, y de una única planta sobre rasante, la cual queda visualmente semienterrada, y abriendo los espacios a las orientaciones más favorables y protegiéndolos de las más duras.
Además, la materialidad elegida, una base de piedra sólida, los entrepaños cubiertos con paneles de gran formato de piedra negra, y la cubierta a dos aguas, con tejas de pizarra oscura, aportan tonalidades coherentes con el lugar, reflejándose de una manera actualizada.
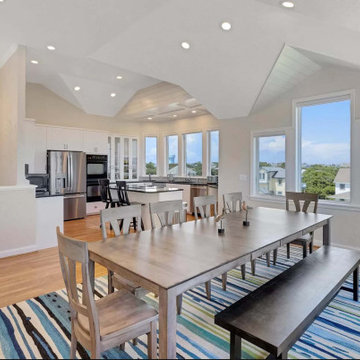
Welcome to the beach house! We are pleased to share the photos from this OBX, NC beach house we decorated for one of our existing local clients. We were happy to travel to NC to assist in setting up their vacation home.
Setting the tone in the entryway we selected furnishings with a coastal vibe. This console is 80 inches in length and is accented with beachy accessories and artwork.
This home has a fantastic open concept living area that is perfect for large family gatherings. We furnished a dining space for ten, a family room with a large sectional that will provide seating for a crowd, and added game table with chairs for overflow.
The dining table offers seating for 10 and includes 6 chairs and a bench seat that will comfortably sit 4. We selected a striped area rug in vibrant shades of blues and greens to give the space a coastal vibe.
In the mudroom, shiplap walls, bench seating, cubbies and towel hooks are both pretty and hugely functional!
A restful sleep awaits in the primary bedroom of this OBX beach house! A king size bed made of sand-blasted solid Rustic Poplar with metal accents and coordinating bedside tables create a rustic-yet-modern vibe. A large-scale mirror features a dark bronze frame with antique mirror side panels and corners with copper cladding and nail head details. For texture and comfort, we selected an area rug crafted from hand tufted ivory wool and rescued denim. Sheer window treatments keep the room light and airy.
Need a sleeping space at your vacation home for the children? We created a bunk bed configuration that maximizes space and accommodates sleeping for eight at our client's OBX beach house. It's super functional and also fun!
Stairwells with soaring ceilings call for statement lighting! We are in love with this gorgeous chandelier we chose for our client's OBX beach house.

The top floor was designed to provide a large, open concept space for our clients to have family and friends gather. The large kitchen features an island with a waterfall edge, a hidden pantry concealed in millwork, and long windows allowing for natural light to pour in. The central 3-sided fireplace creates a sense of entry while also providing privacy from the front door in the living spaces.
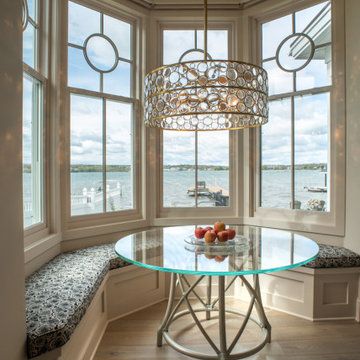
Dining nook with built-in bench seating, glass chandelier and glass table.
From the onset of this custom home design on Canandaigua Lake, our clients knew their desire to be integrated with the lake and its views from as many rooms as possible. Their taste in the classic interior finishes of clean and crisp whites compliment the views we framed throughout. What the photos don’t show is the process of planning this home from razing and rebuilding an existing structure to the extensive planning board meetings for the proposed design goals. This neighborhood has strict zoning laws that make designing a clients wishes and dreams a challenge. We worked intimately with the client and town zoning boards to gain necessary approvals for this custom lake home design. As a result we were able to achieve their desired goals for the design of this house and the development of this property.
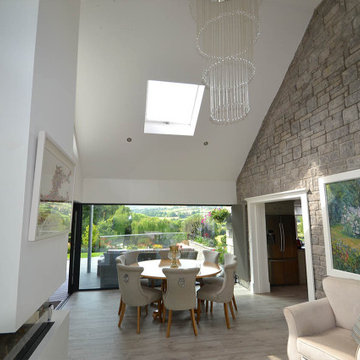
Formal dining and seating space with fireplace, access to covered patio and frameless glass connection with the view
647 Billeder af spisestue med lyst trægulv og hvælvet loft
9
