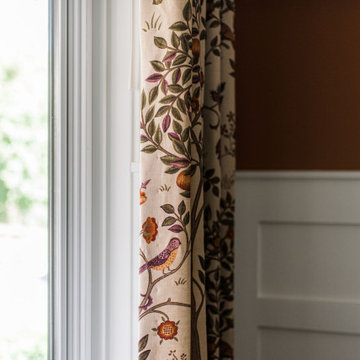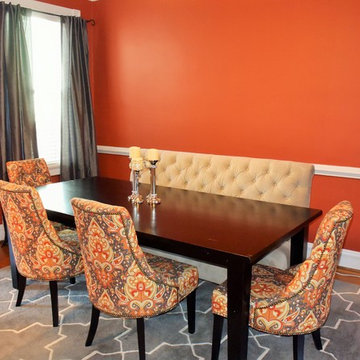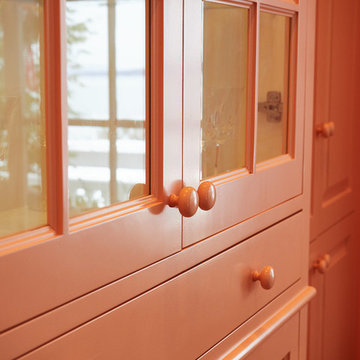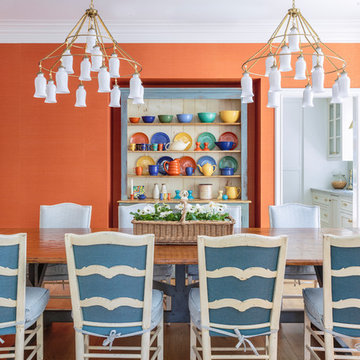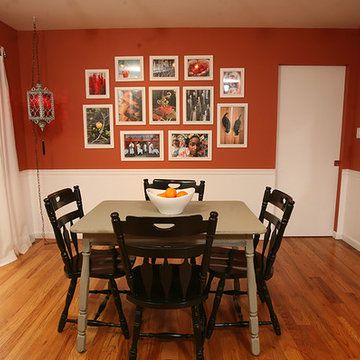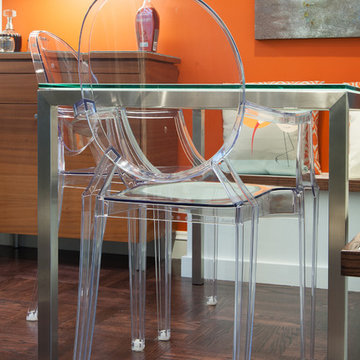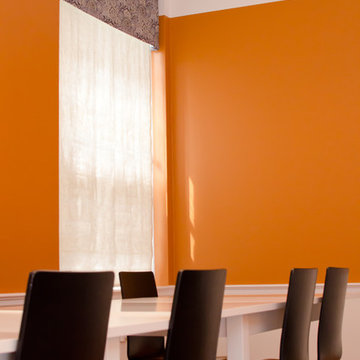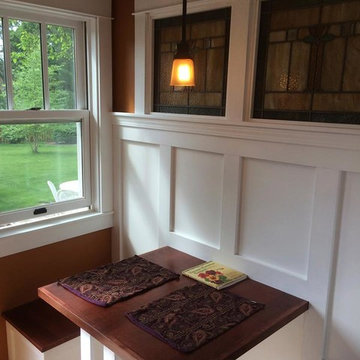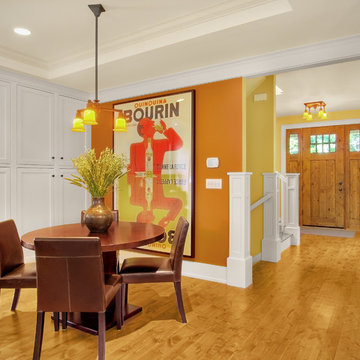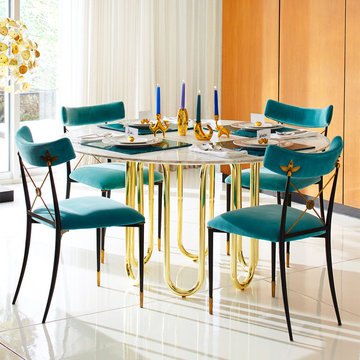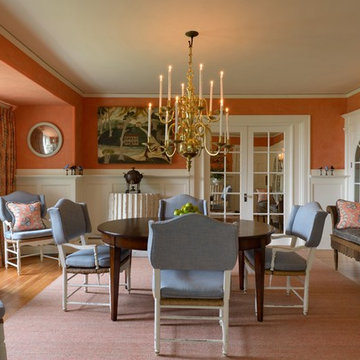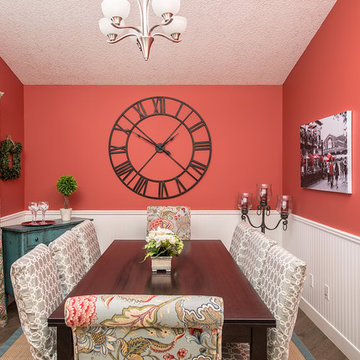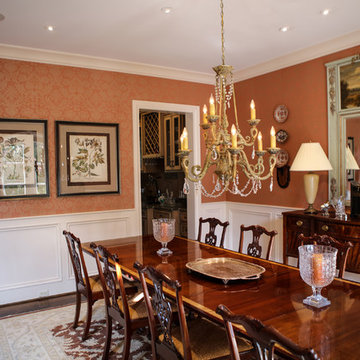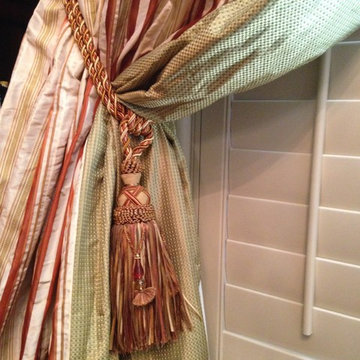999 Billeder af spisestue med orange vægge
Sorteret efter:
Budget
Sorter efter:Populær i dag
161 - 180 af 999 billeder
Item 1 ud af 2
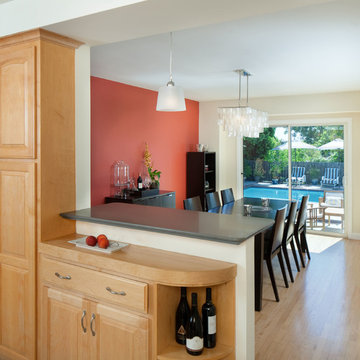
Partial removal of this existing kitchen's cabinets, 1/2 of a wall and a swing door made way for a view through the dining room to the natural light from the patio beyond. A Ceasarstone counter was placed on the new 1/2 wall with stools tucked beneath for a breakfast area. New lighting, floor refinishing and paint were added to brighten the space.
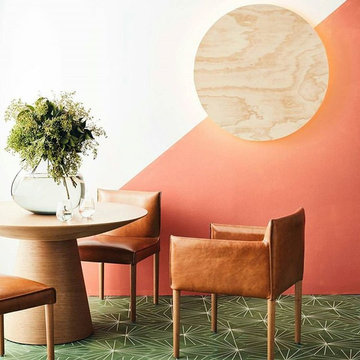
Color blocking is a great way to lift and create interest as seen in this month's Real Living Magazine using Sydney Harbpur's color Chilli Coral.
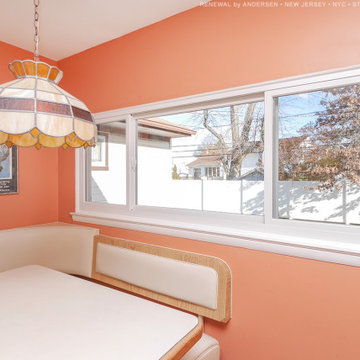
New large sliding window we installed in this unique kitchen dinette with booth-style dining table. This retro inspired space is bright and cheery and looks amazing with this large new triple sliding window we installed. Get started replacing the windows in your home with Renewal by Andersen of New Jersey, New York City, The Bronx and Staten Island.
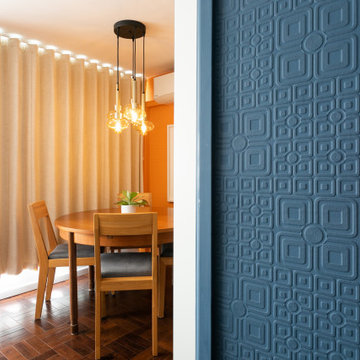
we completely revised this space. everything was ripped out from tiles to windows to floor to heating. we helped the client by setting up and overseeing this process, and by adding ideas to his vision to really complete the spaces for him. the results were pretty perfect.
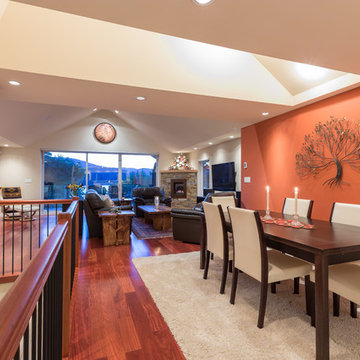
This was a 1950's lake cabin that we transformed into a permanent residence. As a cabin, the original builder hadn't taken advantage of the beautiful lake view. This became the main focus of the design, along with the homeowners request to make it bright and airy. We created the vaulted ceiling and added many large windows and skylights.
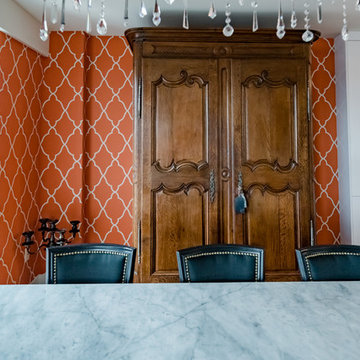
Un condo à Saint-Lambert unique en son genre qui est tout à fait à l’image de la propriétaire qui aime profiter de la vie ! On aime le décor osé. On a juste une vie à vivre me disait ma cliente ! Le papier peint dynamique donne de la chaleur à l’espace. Les contrastes entre les lignes très épurées de la cuisine et des meubles d'antiquité française accentuent le ton éclectique du décor. Situé au 7e étage avec vue sur les feux d’artifices de Montréal c’est plutôt le condo qui est un feu d’artifice.
A unique Saint-Lambert condo that is just like the owner who loves to enjoy life! "We like the daring decor. We just have a life to live" my client told me! Dynamic wallpaper gives warmth to space. The contrasts between the very clean lines of the kitchen and French antique furniture accentuate the eclectic tone of the decor. Located on the 7th floor overlooking the fireworks of Montreal is rather the condo which is a fireworks display.
999 Billeder af spisestue med orange vægge
9
