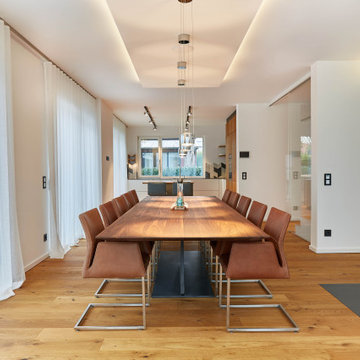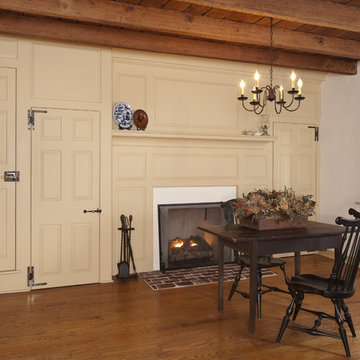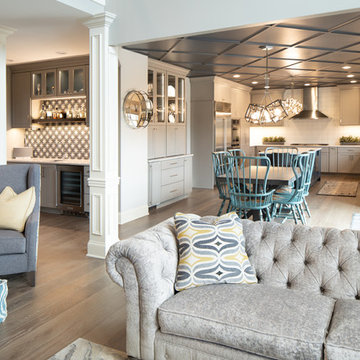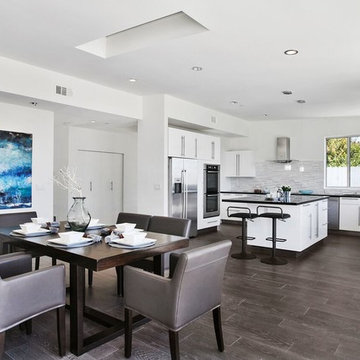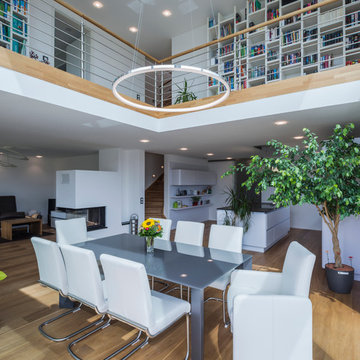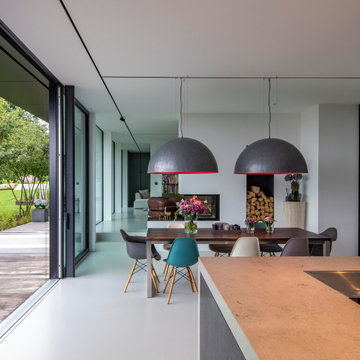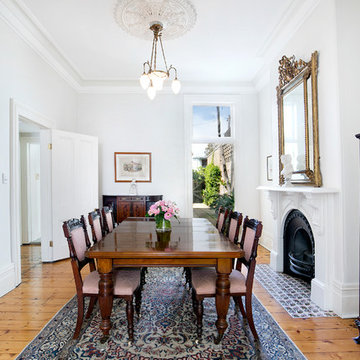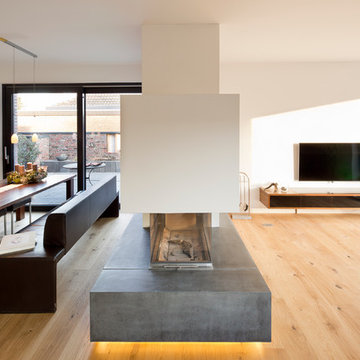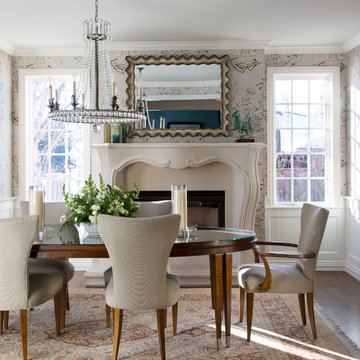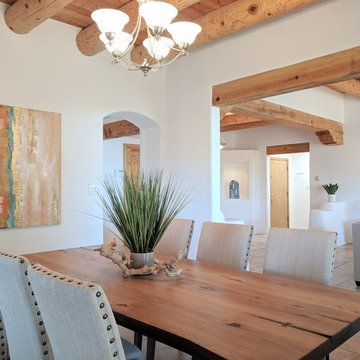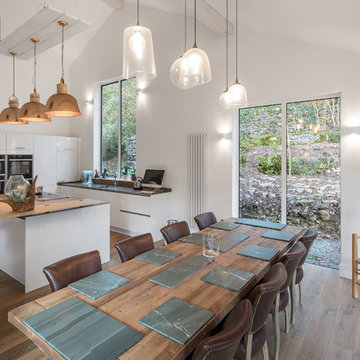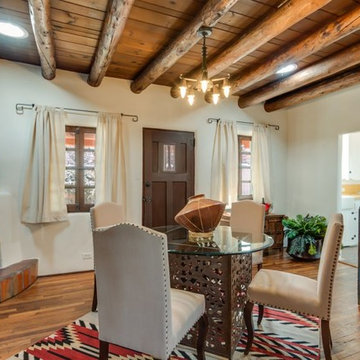2.751 Billeder af spisestue med pudset pejseindramning
Sorteret efter:
Budget
Sorter efter:Populær i dag
121 - 140 af 2.751 billeder
Item 1 ud af 2
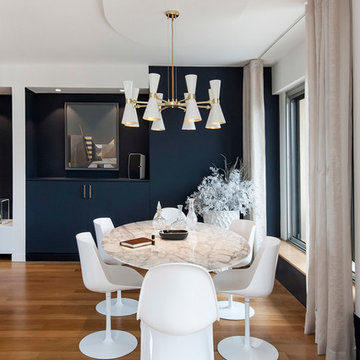
Suite à une nouvelle acquisition cette ancien duplex a été transformé en triplex. Un étage pièce de vie, un étage pour les enfants pré ado et un étage pour les parents. Nous avons travaillé les volumes, la clarté, un look à la fois chaleureux et épuré
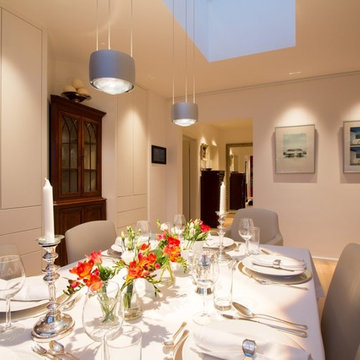
Kaum sichtbar
Das Licht steht im Vordergrund
Die Beleuchtung der Räume tritt in den Vordergrund, während die Leuchten nahezu unsichtbar scheinen. Als schmale Einbaukörper fallen sie in der Decke kaum auf. Einzig das warme Licht erstrahlt die Räume und wird von Bewohnern wahrgenommen. Ergänzt werden die Einbaustrahler von dekorativen Leuchten, welche sich ebenfalls der Schlichtheit des Lichtkonzeptes anpassen.
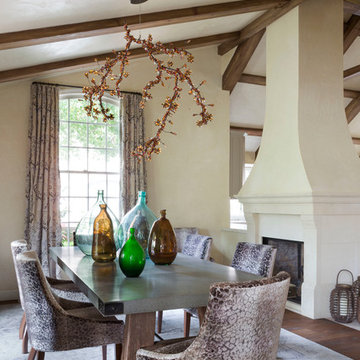
An elegant country estate of large scale rooms blending into one another enlivens this family home. Custom wood paneling, and custom designed lighting features create dramatic effects which enhance the layers of luminous fabrics and luxurious silk rugs on rustic oak floors.
Exposed beams and trusses in the gourmet chefs kitchen and family room create height,scale and balance. A custom designed hood over the range mirrors the custom designed plastered fireplace in the kitchen adding to the sense of scale and balance in this wonderful home.
Photography by: David Duncan Livingston

Modern Dining Room in an open floor plan, sits between the Living Room, Kitchen and Backyard Patio. The modern electric fireplace wall is finished in distressed grey plaster. Modern Dining Room Furniture in Black and white is paired with a sculptural glass chandelier. Floor to ceiling windows and modern sliding glass doors expand the living space to the outdoors.
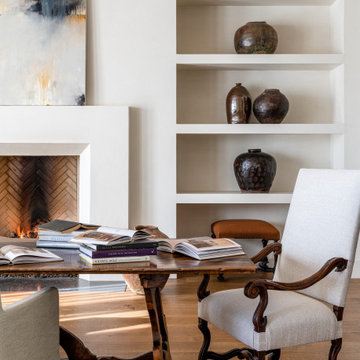
Dining Room with integrated, hand troweled plaster and wood burning fireplace.
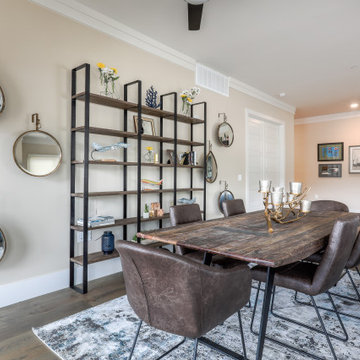
The dining, living, & kitchen is all in one open space so we had really make sure everything complemented and flowed nicely. It is a mountain home, contemporary, loft vibe with industrial touches. The beautiful area rugs help show division of spaces and the custom sectional with plush upholstery really brings life to the space in a condo neutralized with a light, creamy beige paint color throughout. The shelving unit allow space to display more military memorabilia and the fun mirrors help to add soft curves and spaciousness to the space.
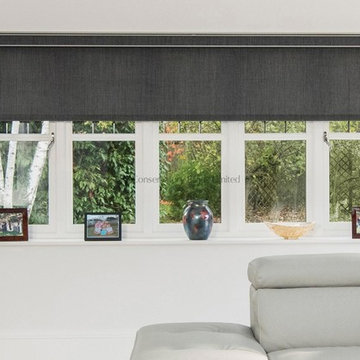
As a final touch, we also provided an electric roller blind with matching fascia and fabric to create a truly complete appearance to the room, with a very balanced design to the soft furnishings and over all colour palette. Not only does the roller blind operate almost silently, but it can be grouped to work with the lantern roof blind or just operate on its own using the fully featured app available from Somfy®.
2.751 Billeder af spisestue med pudset pejseindramning
7
