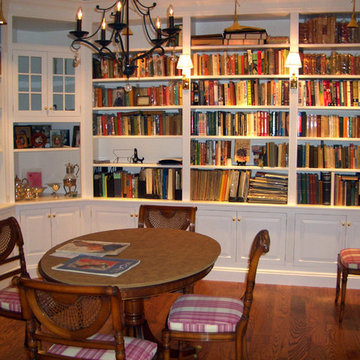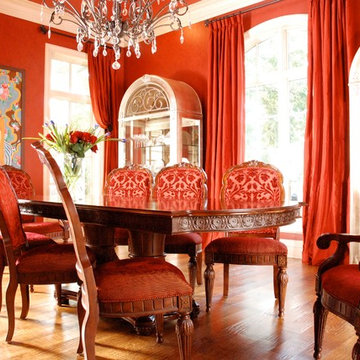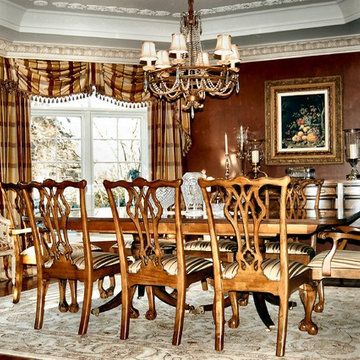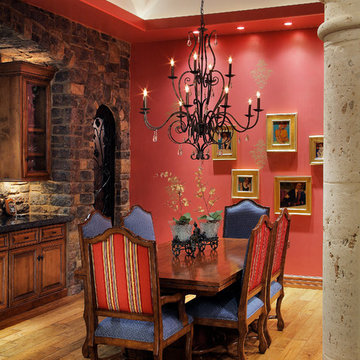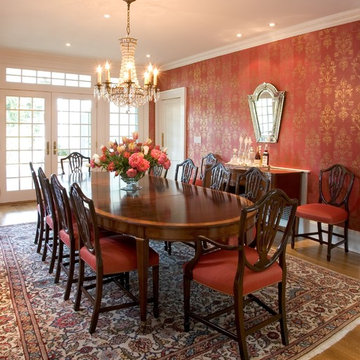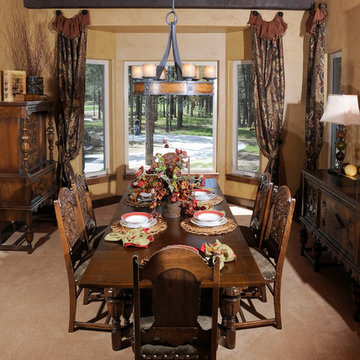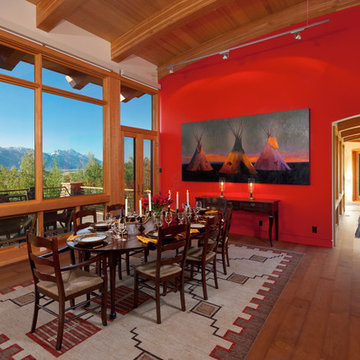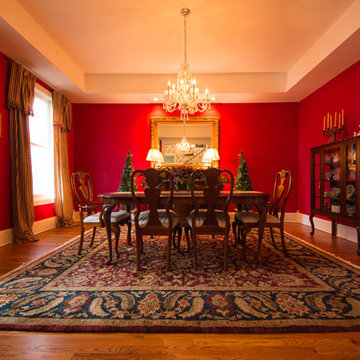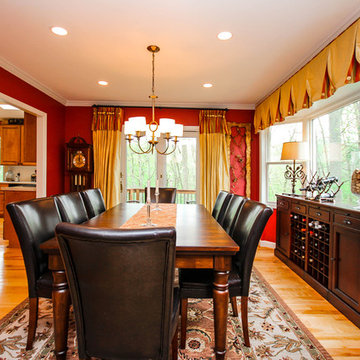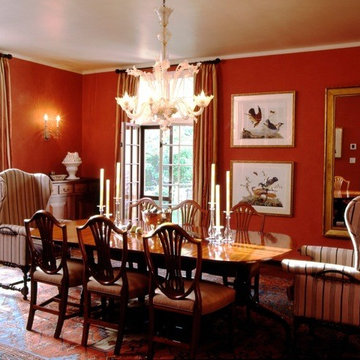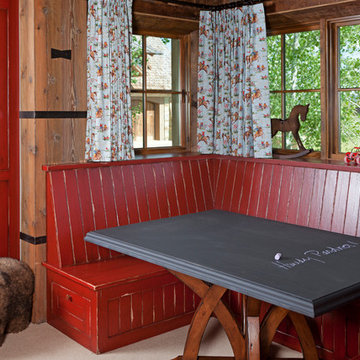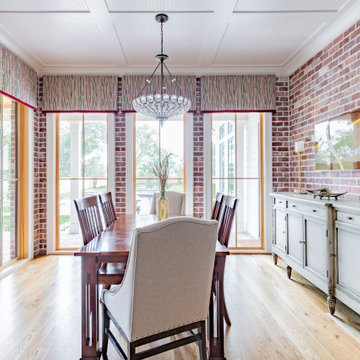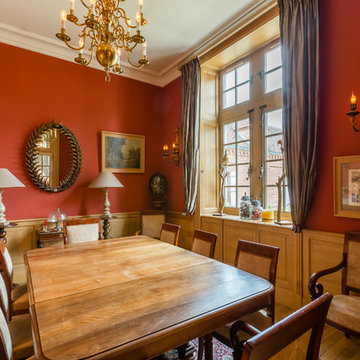2.486 Billeder af spisestue med røde vægge
Sorteret efter:
Budget
Sorter efter:Populær i dag
301 - 320 af 2.486 billeder
Item 1 ud af 2
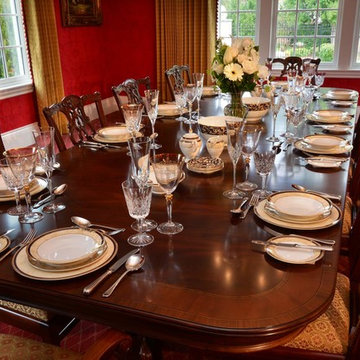
A dining area fit for a King and Queen. In the past, royals were known for dressing their homes in dramatic coloring, red being a popular choice. We had a lot of fun creating this style, as we used fiery crimsons, refined patterns, and bold accents of gold and crystal, which was perfect for this large dining room that sits ten!
Designed by Michelle Yorke Interiors who also serves Seattle as well as Seattle's Eastside suburbs from Mercer Island all the way through Cle Elum.
For more about Michelle Yorke, click here: https://michelleyorkedesign.com/
To learn more about this project, click here: https://michelleyorkedesign.com/grand-ridge/
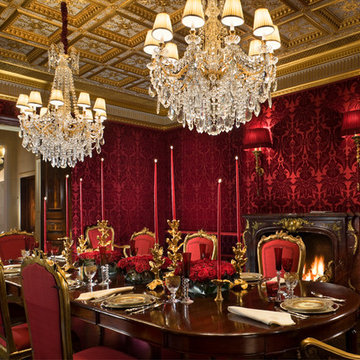
Renowned Interior Designer Richard Keith Langham selected and designed custom furniture, fabrics, and fabulous antique finds including fireplace mantels and chandeliers, and accessories that together set the backdrop for the Owner’s growing art and furniture collections.
Historic New York City Townhouse | Renovation by Brian O'Keefe Architect, PC, with Interior Design by Richard Keith Langham
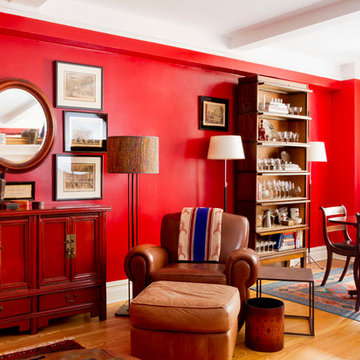
The living room is so light & bright once we swapped out the drapes, moved the barrister bookcase a few feet & opened the glass fronts. Photo: Rikki Snyder
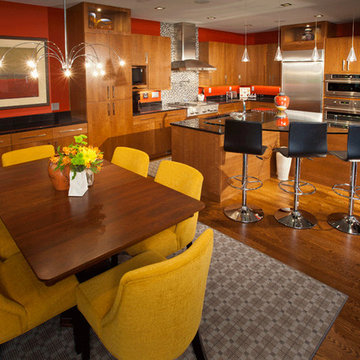
Modern lighting and fun chairs fill this open-concept kitchen/dining space.
Photography by John Richards
---
Project by Wiles Design Group. Their Cedar Rapids-based design studio serves the entire Midwest, including Iowa City, Dubuque, Davenport, and Waterloo, as well as North Missouri and St. Louis.
For more about Wiles Design Group, see here: https://wilesdesigngroup.com/
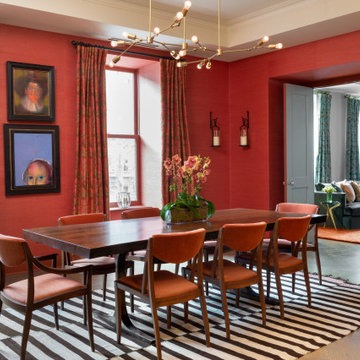
That room was done for Deborah French. She is a maestro of colors. She can put together objects of different contries, different styles, and eras info original dazzling rooms. These drapes are made in our studio. They are ripplefold and folded by the chain on the back to be operated by rings.
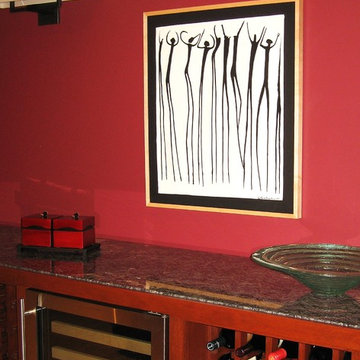
Custom Designed wine storage credenza, with dramatic red wall color, Rancho Santa Fe, Ca
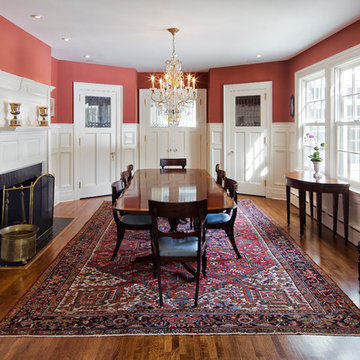
Dining room with wood paneling inspired by original mantel. New leaded glass doors to kitchen (center) and china cabinets (left and right).
Pete Weigley
2.486 Billeder af spisestue med røde vægge
16
