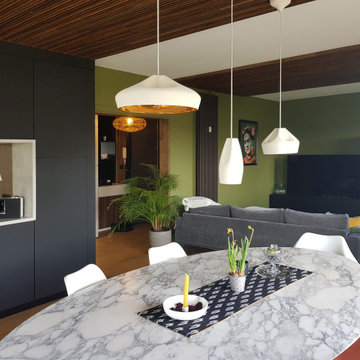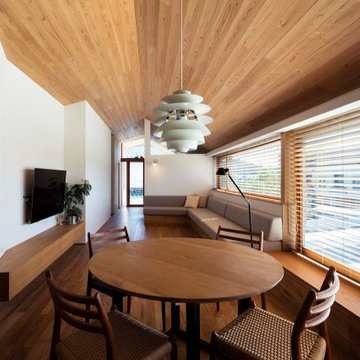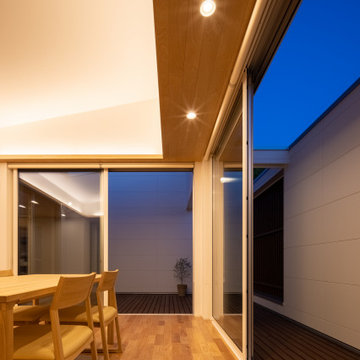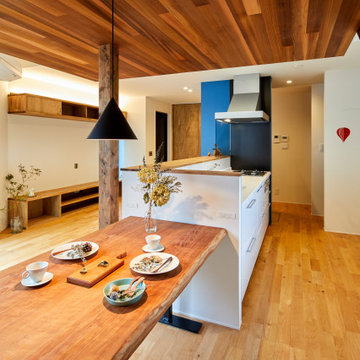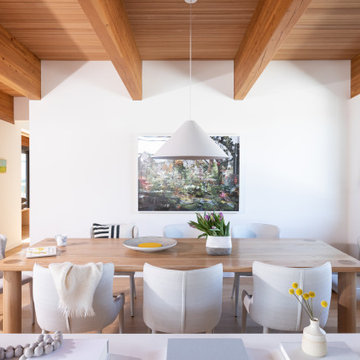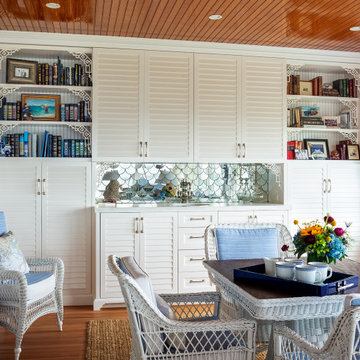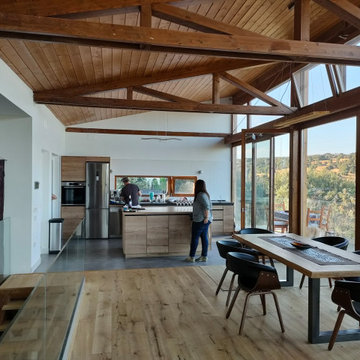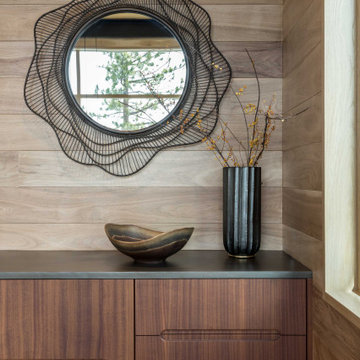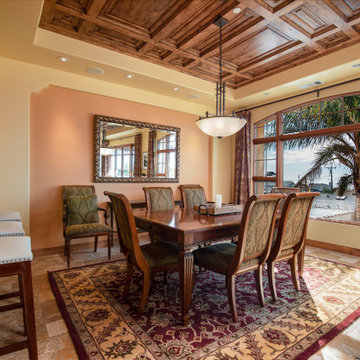285 Billeder af spisestue med træloft uden pejs
Sorteret efter:
Budget
Sorter efter:Populær i dag
41 - 60 af 285 billeder
Item 1 ud af 3
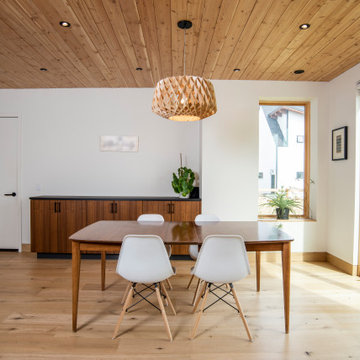
This gem of a home was designed by homeowner/architect Eric Vollmer. It is nestled in a traditional neighborhood with a deep yard and views to the east and west. Strategic window placement captures light and frames views while providing privacy from the next door neighbors. The second floor maximizes the volumes created by the roofline in vaulted spaces and loft areas. Four skylights illuminate the ‘Nordic Modern’ finishes and bring daylight deep into the house and the stairwell with interior openings that frame connections between the spaces. The skylights are also operable with remote controls and blinds to control heat, light and air supply.
Unique details abound! Metal details in the railings and door jambs, a paneled door flush in a paneled wall, flared openings. Floating shelves and flush transitions. The main bathroom has a ‘wet room’ with the tub tucked under a skylight enclosed with the shower.
This is a Structural Insulated Panel home with closed cell foam insulation in the roof cavity. The on-demand water heater does double duty providing hot water as well as heat to the home via a high velocity duct and HRV system.
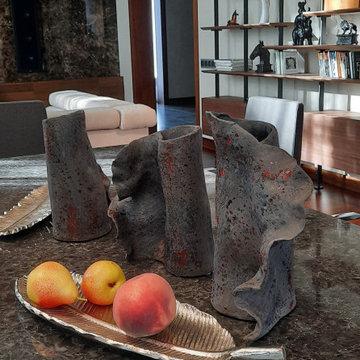
Столовая с витражными окнами и видом в сад и на лес. Отделка потолка в столовой доска того же тона, что и паркет на полу. Стол обеденный выполненный на заказ. Вид на стеллаж Catellan Italia
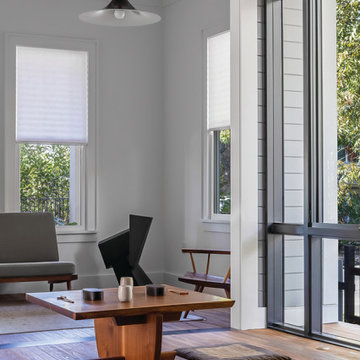
Dining occupies the "trot" between Kitchen and Living Room. Twelve foot ceilings with expansive glazing lend an open and light-filled quality to the space.
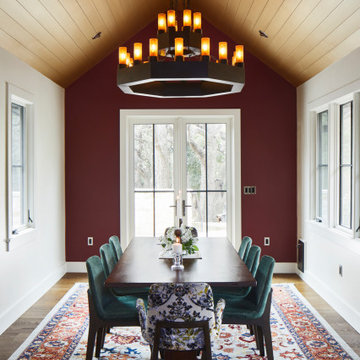
Photographed by Andrea Calo 2018
Two-tier Octagon Chandelier by D'Angelo Metal Designs, with glass cylinders by Wimberley Glassworks
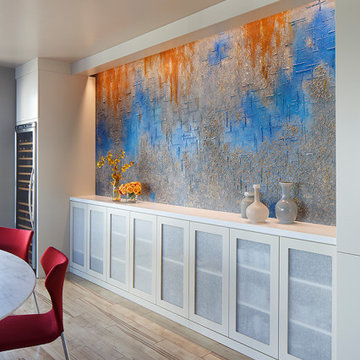
Mural by Foxy Faux. Wine chiller by Avanti. Red dining chairs are from B&B Italia. White marble tabletop was custom-made for the oval Eero Saarinen pedestal table, originally made by Knoll. Lighting Design by Pritchard Peck Lighting and Arteriors. Custom cabinetry by Valet Custom Cabinetry and Closets.
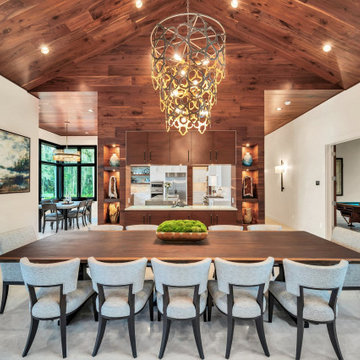
Gorgeous walnut ceiling and marble white floors. Live Edge Dining table with equisite Century chairs. Currey & Co dining room light. RH sconces in hallway. Arteriors Home light for kitchen table.
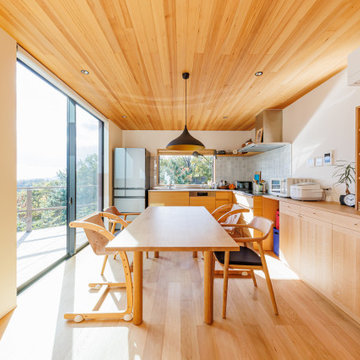
壁面に沿った、L型のオープンキッチンは、お客様こだわりのオーダーキッチン。
取っ手も全て木製のもので統一。
センス良く並べられた食器や小物がインテリアを引き立てる。
SE構法ならではの大開口の窓から、食事をしながら景色を堪能することができる。
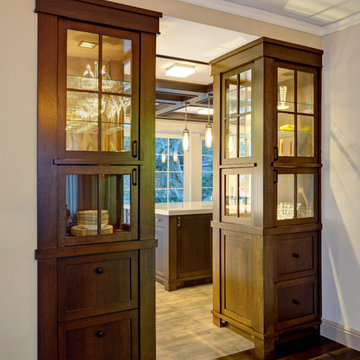
Passage from dining room into new kitchen/greatroom. New dark oak custom cabinets flank the opening and help create a transition from one space to another. The cabinets have glass doors for display of china and other dinnerware.
Mitch Shenker Photography
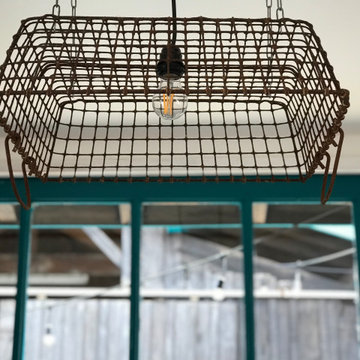
Ce projet consiste en la rénovation d'une grappe de cabanes ostréicoles dans le but de devenir un espace de dégustation d'huitres avec vue sur le port de la commune de La teste de Buch.
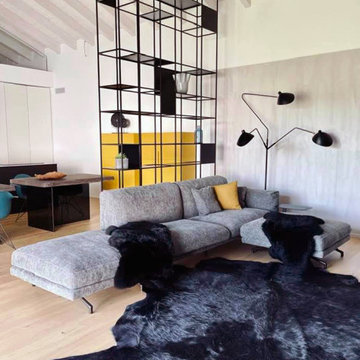
creazione di una libreria in ferro nero terra/cielo per "distanziare" lo spazio dedicato al pranzo da quello dedicato al relax davanti alla TV
285 Billeder af spisestue med træloft uden pejs
3
