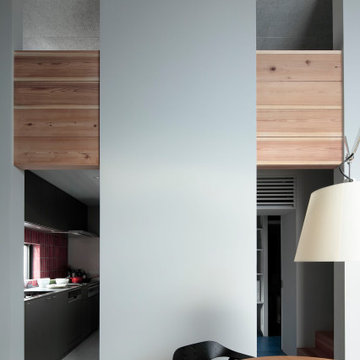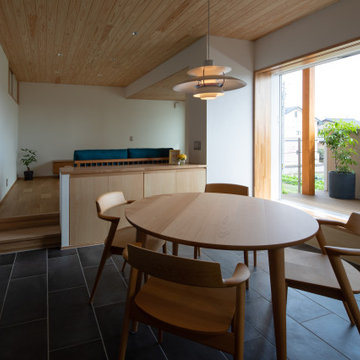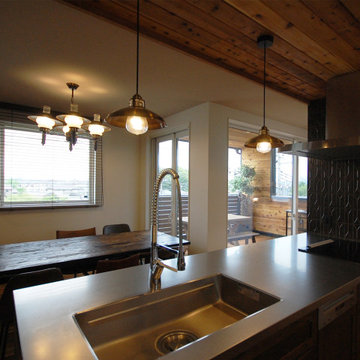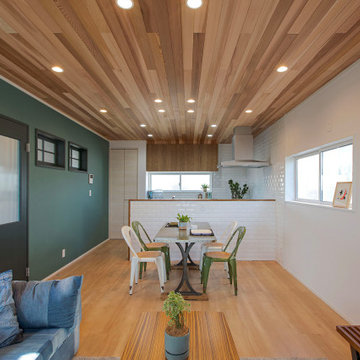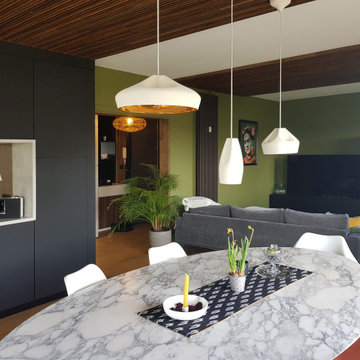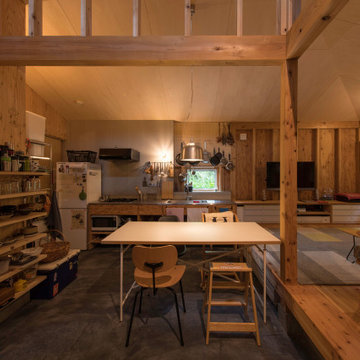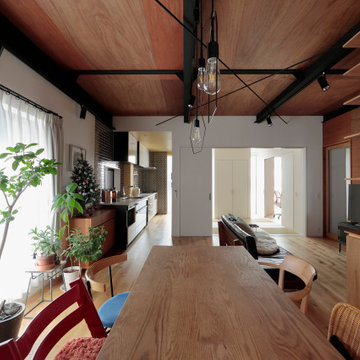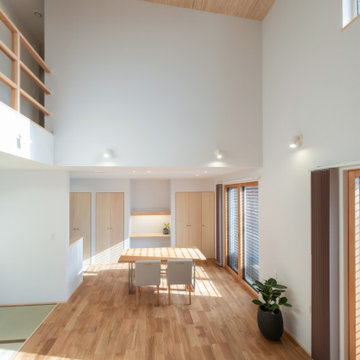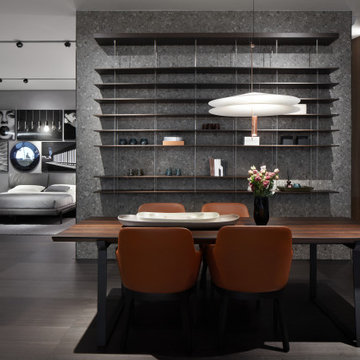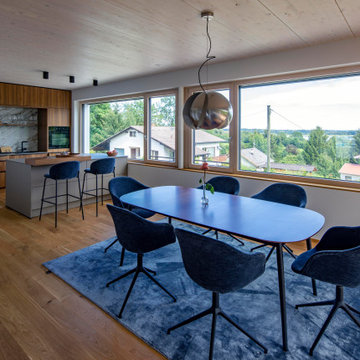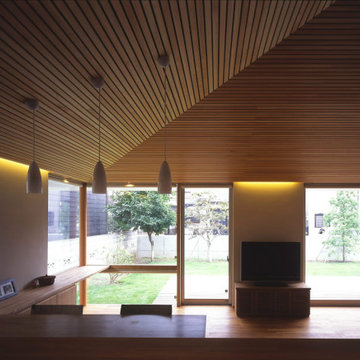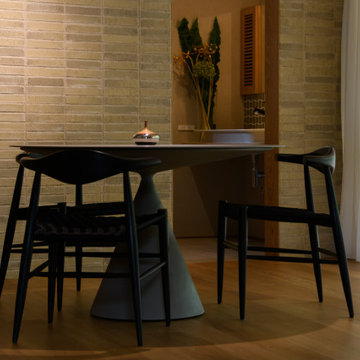285 Billeder af spisestue med træloft uden pejs
Sorteret efter:
Budget
Sorter efter:Populær i dag
101 - 120 af 285 billeder
Item 1 ud af 3
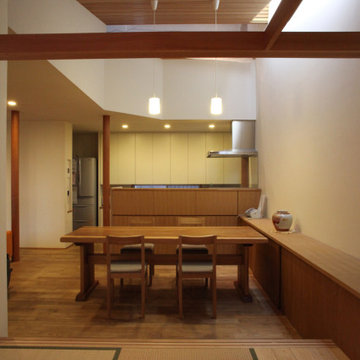
ダイニング、リビング、和室をどう一体化させるかで悩みました。和室の床の間と食堂のローカウンターを一体化してみました。
和室の上がり框の下は収納になっています。
天井は吹き抜けで2階にあるスタディスペースとも繋がっていて、大きな一体的空間となっています。
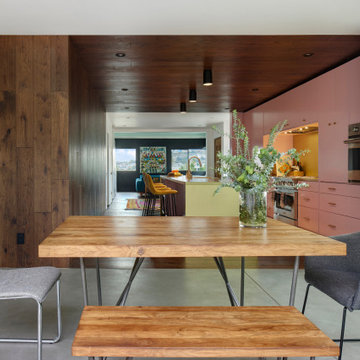
The dining room sits at the threshold between the garden and the interior. The exterior concrete floor blurs the threshold between outside and inside continuing into the dining room.
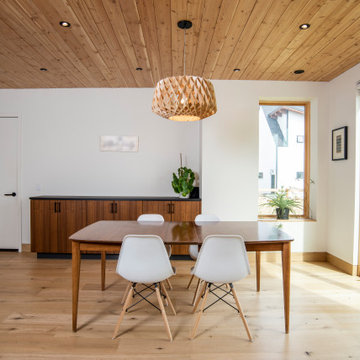
This gem of a home was designed by homeowner/architect Eric Vollmer. It is nestled in a traditional neighborhood with a deep yard and views to the east and west. Strategic window placement captures light and frames views while providing privacy from the next door neighbors. The second floor maximizes the volumes created by the roofline in vaulted spaces and loft areas. Four skylights illuminate the ‘Nordic Modern’ finishes and bring daylight deep into the house and the stairwell with interior openings that frame connections between the spaces. The skylights are also operable with remote controls and blinds to control heat, light and air supply.
Unique details abound! Metal details in the railings and door jambs, a paneled door flush in a paneled wall, flared openings. Floating shelves and flush transitions. The main bathroom has a ‘wet room’ with the tub tucked under a skylight enclosed with the shower.
This is a Structural Insulated Panel home with closed cell foam insulation in the roof cavity. The on-demand water heater does double duty providing hot water as well as heat to the home via a high velocity duct and HRV system.
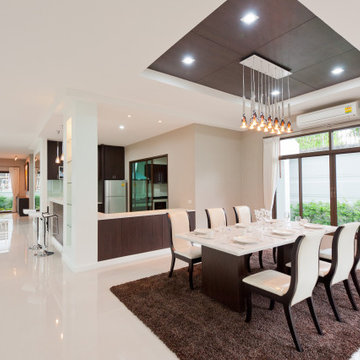
Welcome to our Clearwater, FL-based construction services! At Dream Coast Builders, we specialize in creating personalized living spaces, with expertise in custom homes, home additions, and home remodeling. Our commitment to excellence extends to every detail, from contemporary dining room designs to formal dining room renovations.
Discover innovative dining room layouts and interior concepts that blend modern aesthetics with traditional charm. Whether you're considering a home addition, exploring new home construction, or planning a remodel our skilled team ensures seamless execution and attention to your unique needs.
We pride ourselves on being your go-to in Clearwater for home extension ideas and remodeling services. From the initial concept to the final touches, we provide comprehensive solutions, including room additions, kitchen remodeling, bathroom renovations, and whole house makeovers.
As your trusted construction partner, we focus on creating not just houses, but custom homes that reflect your vision. Our custom home designs feature unique touches, tailor-made to your preferences. Explore bespoke homes that stand out in their design and functionality.
Looking for a construction company in Tampa? Our expertise extends beyond building houses; we specialize in sustainable and energy-efficient home construction. We are your construction contractors of choice, offering new build homes and top-notch construction project management.
When it comes to home improvement, renovation projects, or custom home development, Dream Coast Builders is the name to remember. Contact us today for a consultation and turn your dreams of a personalized, modern living space into a reality.
Contact us today to embark on the journey of transforming your space into a true masterpiece.
https://dreamcoastbuilders.com
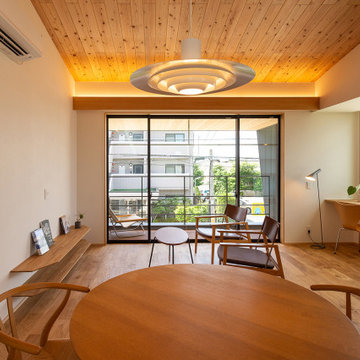
ダイニングから見たリビング。狭小地という事もあり、床面積としてはコンパクトですが、視線の抜けや回り込みの効果を利用することで、広々とした開放的な空間に仕上げました。間接照明の灯りが柔らかく反射する杉板による勾配天井がとても美しい空間です。
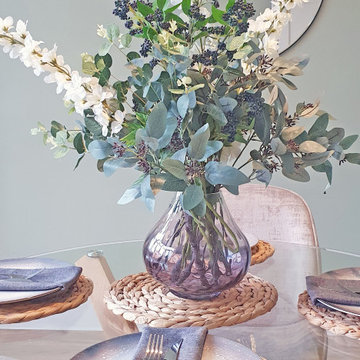
Dining room transformation at our recent home staging project. This was created for our developer client who wanted to give life to his recently renovated property before hitting the market.
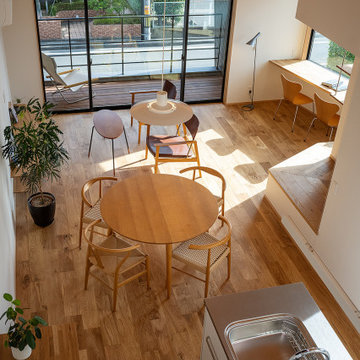
お子様の玩具や絵本を収納することができる小さなヌックのあるリビングダイニング。
大開口のあるスタディスペースへと回り込むような形状とすることで、開口部分に視線を誘導し
より広々と空間を感じられるようにしました。天井は杉板張りの勾配天井とし、バルコニーの天井も同じ素材とすることで連続性を持たせました。掃き出し窓の上には間接照明を仕込み、杉板に反射した柔らかな光で優しく室内を照らします。ダイニングテーブルの上にはノルディックソーラーのソーラーペンダントを取り付け、素朴かつシャープなフォルムから漏れる間接光でテーブル上を照らしました。
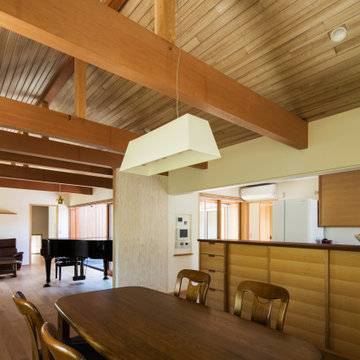
大きな中庭を持つコートハウスの形式。
中庭には樹木を植えず、屋根のない内部のような屋外空間。
ここで食事や喫茶を外部の視線を気にすることなく楽しめる。
中庭を囲んで廻れる動線が楽しい。
285 Billeder af spisestue med træloft uden pejs
6
