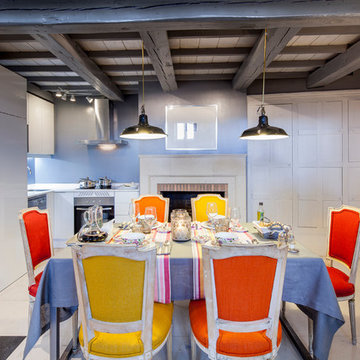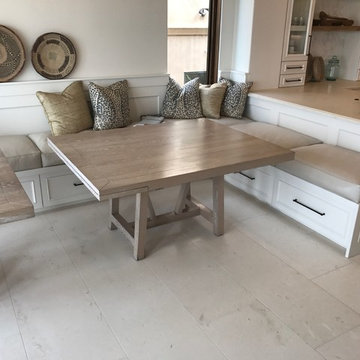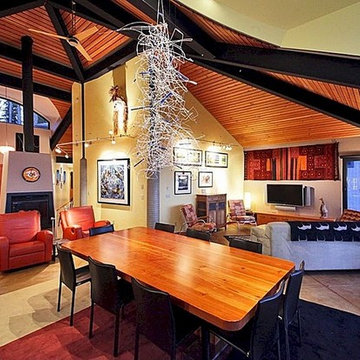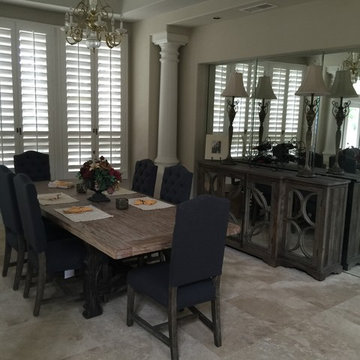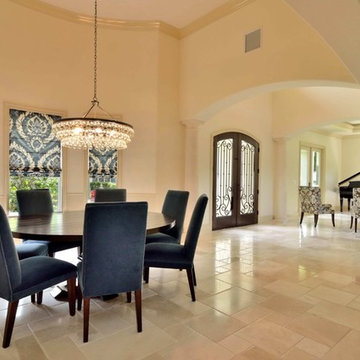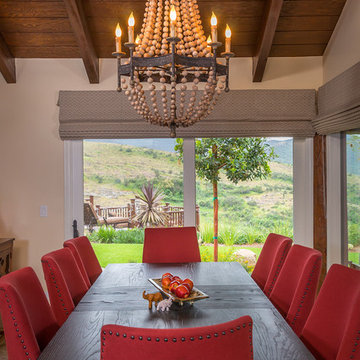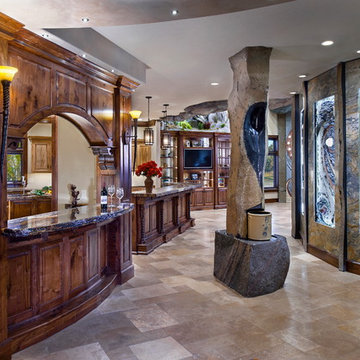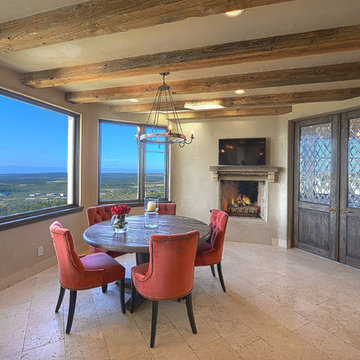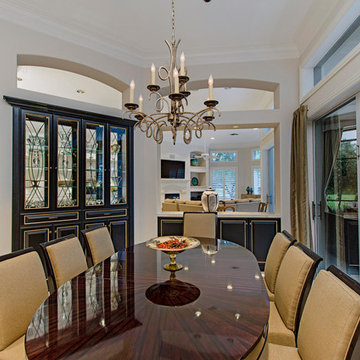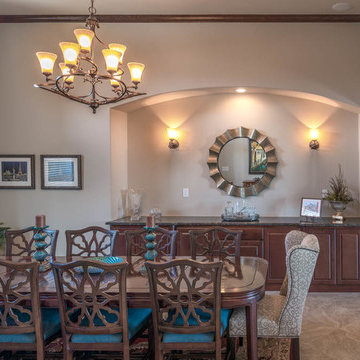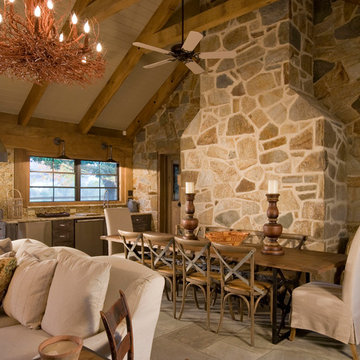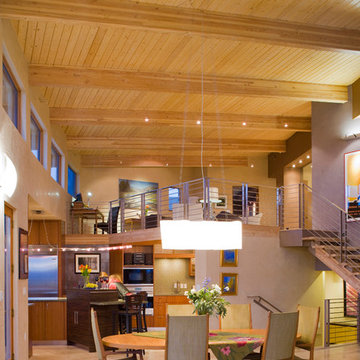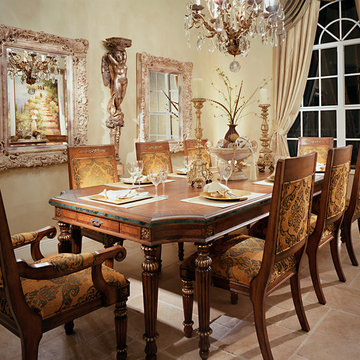714 Billeder af spisestue med travertin gulv
Sorteret efter:
Budget
Sorter efter:Populær i dag
101 - 120 af 714 billeder
Item 1 ud af 3
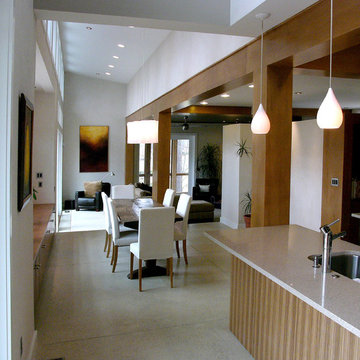
The axis from Living Room to Dining Room to Kitchen. The windows to the left face due south to allow maximum natural light and heat in winter, while roof overhangs keep out solar gain in the summer.
David Quillin, Echelon Homes

Contemporary desert home with natural materials. Wood, stone and copper elements throughout the house. Floors are vein-cut travertine, walls are stacked stone or dry wall with hand painted faux finish.
Project designed by Susie Hersker’s Scottsdale interior design firm Design Directives. Design Directives is active in Phoenix, Paradise Valley, Cave Creek, Carefree, Sedona, and beyond.
For more about Design Directives, click here: https://susanherskerasid.com/
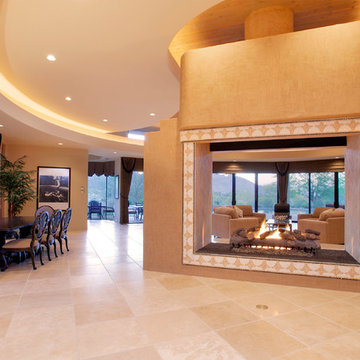
Home staging services of this space involved refinishing and reupholstering the dining room set, highlighting the grand fireplace with a warm venetian plaster and incorporating colors and art which would tie in with the clients existing drapery.
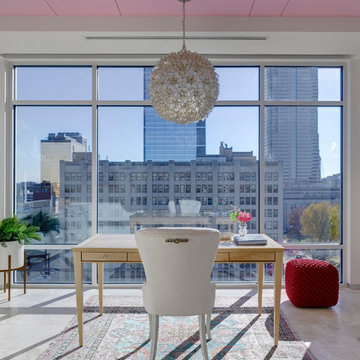
Urban Home Office - Interior with skyline views - Architecture/Design: HAUS | Architecture + LEVEL Interiors - Photography: Ryan Kurtz
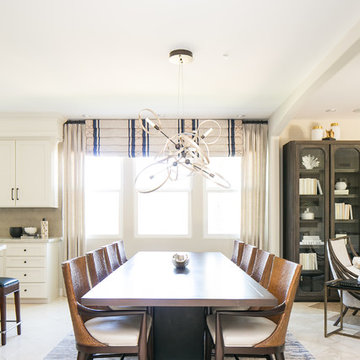
Modern Kitchen table with beige walls, this table for 10 is the perfect focal point separating the Kitchen from the Family room. San Diego Interior Designer, Rebecca Robeson, chose a large art-like pendant chandelier to make a stylish statement as you enter the room. Back drop for the space: Custom window treatment panels with soft fold roman shades, add the bits of navy blue accent color repeated throughout the space. Grounding both the Kitchen/Dining area and the Family Room, 2 hand knotted area rugs.
Robeson Design Interiors, Interior Design & Photo Styling | Ryan Garvin, Photography | Please Note: For information on items seen in these photos, leave a comment. For info about our work: info@robesondesign.com
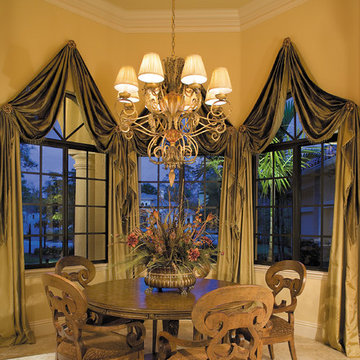
The Sater Design Collection's luxury, Mediterranean home plan "Cantadora" (Plan #6949). saterdesign.com
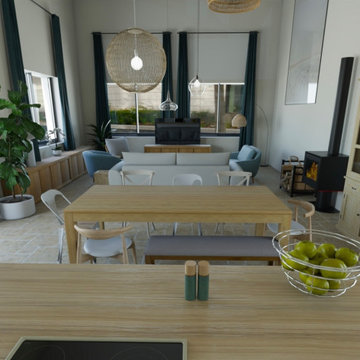
Les clients sont en pleine rénovation d'une grange, et ils avaient besoin de visualiser leur futur intérieur. Avec leur indication, nous avons réaliser un plan 3D de la future grange aménagée et avons fait des photos réalistes afin qu'ils se rendent compte de leur futur intérieur.
714 Billeder af spisestue med travertin gulv
6
