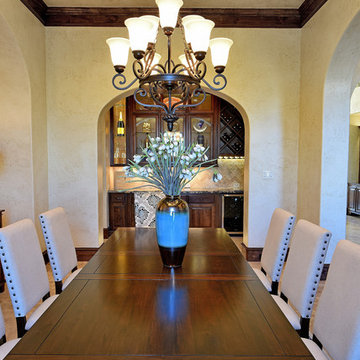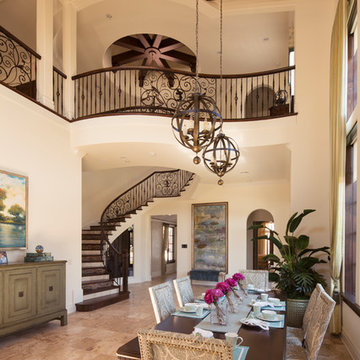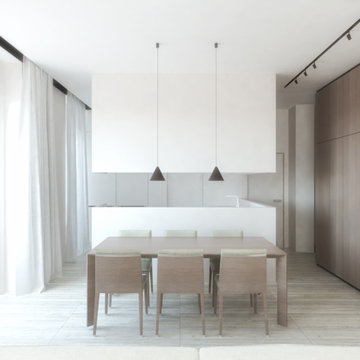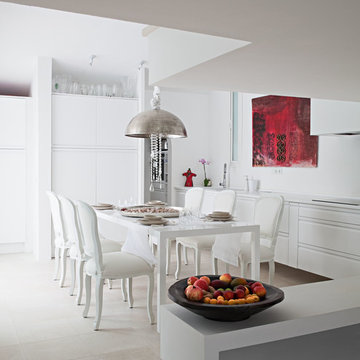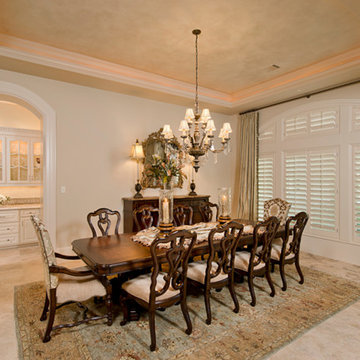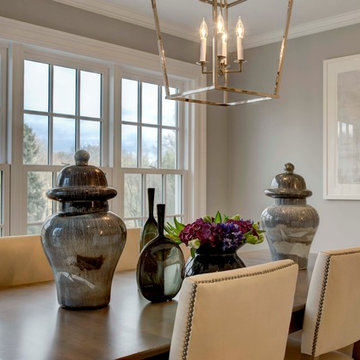714 Billeder af spisestue med travertin gulv
Sorteret efter:
Budget
Sorter efter:Populær i dag
141 - 160 af 714 billeder
Item 1 ud af 3
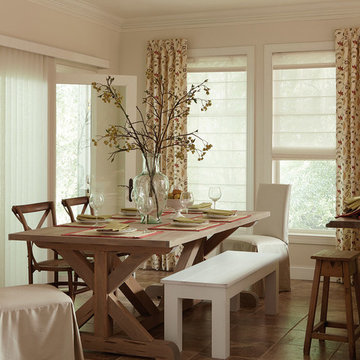
Discoveries® Vertical Blinds, Genesis® Roman Shades with Interior Masterpieces® Drapery Panels, Placemats and Napkins
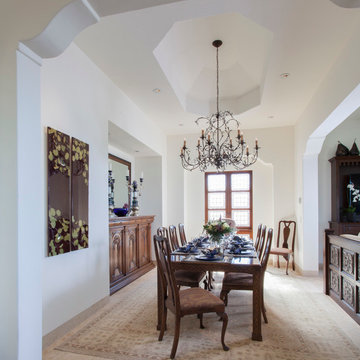
Kim Grant, Architect;
Elizabeth Barkett, Interior Designer - Ross Thiele & Sons Ltd.;
Theresa Clark, Landscape Architect;
Gail Owens, Photographer
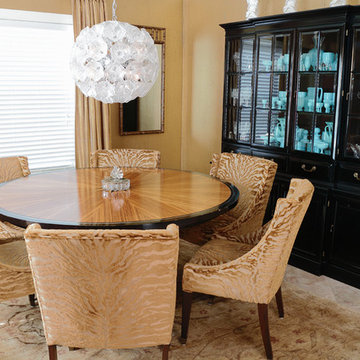
We started with 4 vintage chairs. Our custom furniture maker replicated 2 add'l (about $750 each).
Upholstered in Sambra gold. Yes, it's decadent, but understated really!
Table is new (Henredon).
Rug was an auction find (we can order new very similar to this) Hand knotted.
Drapes are silk.
Hardware is Kravet, of course...hand dipped gold, just fantastic.
Walls are over-the-top guilded birch wallpaper by Anna French (found @ 's Wonderful :-)!)
Light is vintage & NFS!!! Everyone wants it!
And then one of our newest obsessions (well since 2010) PV France. Love the color and style.
Collected originally by a close friend and neighbor.
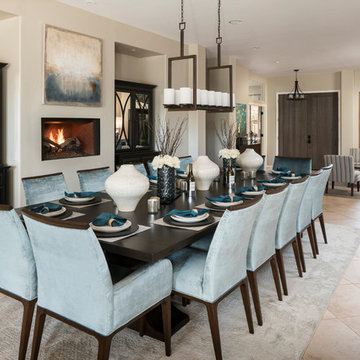
A merging of her love for bright colors and bold patterns and his love of sophisticated hues and contemporary lines, the focal point of this vast open space plan is a grand custom dining table that comfortably sits fourteen guests with an overflow lounge, kitchen and great room seating for everyday.
Shown in this photo: dining room, custom dining table, upholstered chairs, host chairs, slipper chairs, iron chandelier, orb chandelier, area rug, wall art, accessories & finishing touches designed by LMOH Home. | Photography Joshua Caldwell.
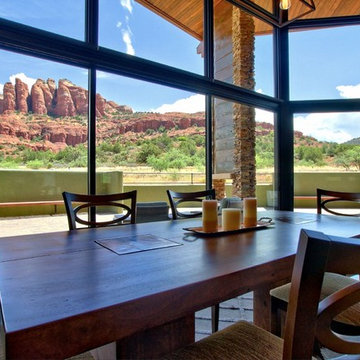
Open floor plan and floor to ceiling windows to take advantage of the Sedona, AZ views.
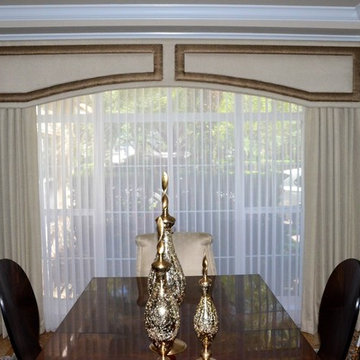
Arched cornice board with accent side panels. Over Hunter Douglas motorized Luminette.
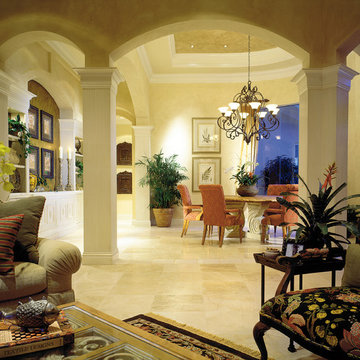
The Sater Design Collection's luxury, modern Mediterranean home plan "St. Regis Grand" (Plan #6916). http://saterdesign.com/product/st-regis-grand/
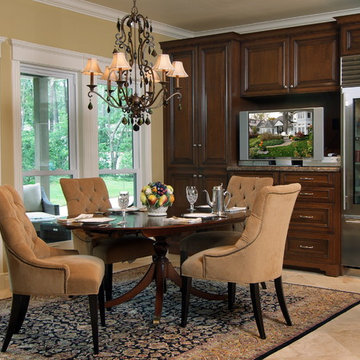
This lovely breakfast room blends the classic and quiet elegance of cherry by Wood-Mode with the contemporary twist of a stainless steel, glass door refrigerator. Form, function and comfort are juxtaposed with a generous view of the serene outdoors.
Designed by Maggie Grants at Cabinets & Designs. Photograph provided by Pat Dashiell Interior Design.
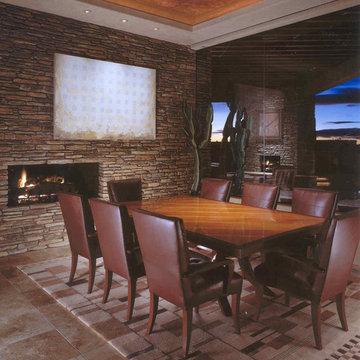
Comfortable and elegant, this living room has several conversation areas. The various textures include stacked stone columns, copper-clad beams exotic wood veneers, metal and glass.
Project designed by Susie Hersker’s Scottsdale interior design firm Design Directives. Design Directives is active in Phoenix, Paradise Valley, Cave Creek, Carefree, Sedona, and beyond.
For more about Design Directives, click here: https://susanherskerasid.com/
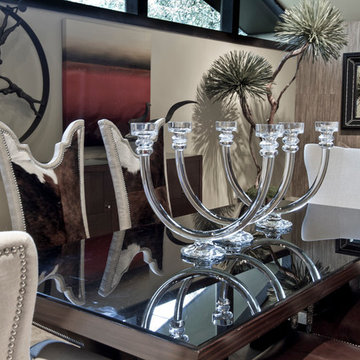
This Midcentury Modern Home was originally built in 1964 and was completely over-hauled and a seriously major renovation! We transformed 5 rooms into 1 great room and raised the ceiling by removing all the attic space. Initially, we wanted to keep the original terrazzo flooring throughout the house, but unfortunately we could not bring it back to life. This house is a 3200 sq. foot one story. We are still renovating, since this is my house...I will keep the pictures updated as we progress!
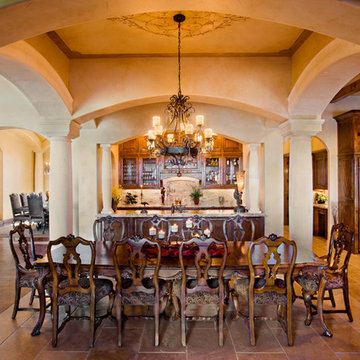
The casual dining room is located right off the kitchen and near the wet bar so that friends and family can use it for both casual meals and game night. Notice the lovely furniture style Refrigerator cabinet at right that starts the kitchen. The Great Room is located at left.
Features: cherry stained wood, large island, granite, arched window, glass cabinets, limestone vent hood, travertine backsplash, comfortable bar stools, candle light fixture
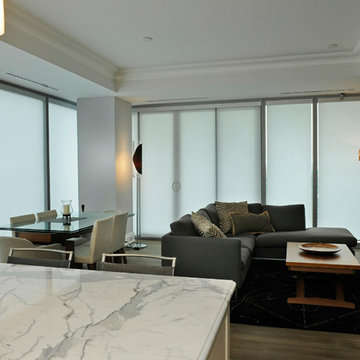
Modern Condo roller shades with fabric valence for clean lines and contemporary look to compliment sleek style furniture.
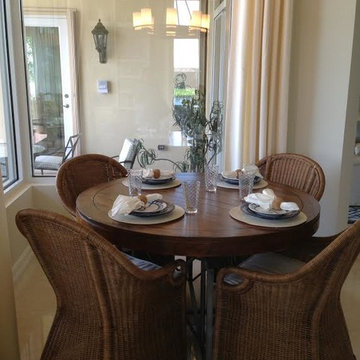
This is one of my favorite breakfast room furniture! Comfortable chairs with a no-so-small round table.
Interested in how we can transform your home?
Book a complimentary call with me to discuss how we can help. TEL +1(904) 878.2606 or email me at info@laportastudio.com
We love to help you invest in your home!
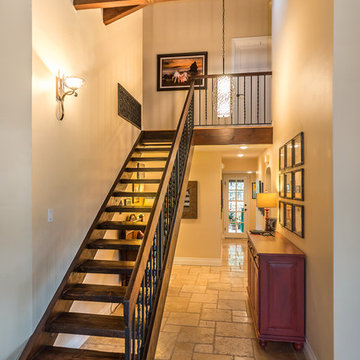
These stairs suffered from a carpet wrapped tread and mis matched wood tones. Exposing the wood of the stairs was a fun surprise as they had great texture! New rich stain on the treads, the rails and the handle and it came together beautifully! Tom Clary, Clarified Studios
714 Billeder af spisestue med travertin gulv
8
