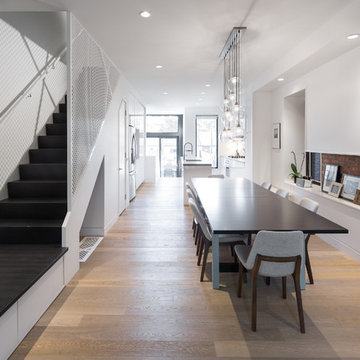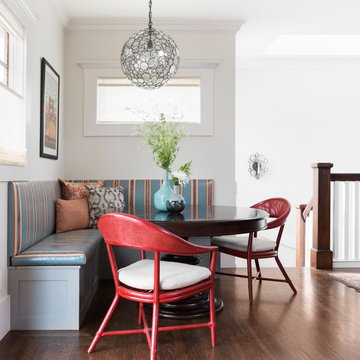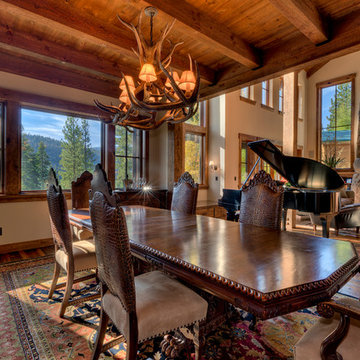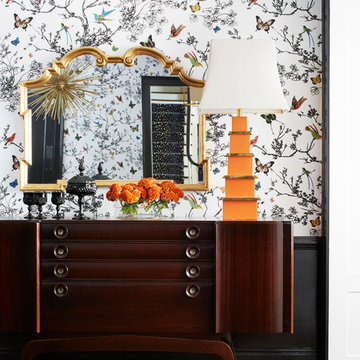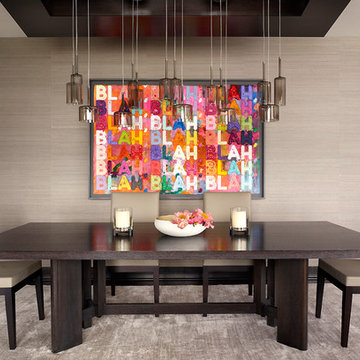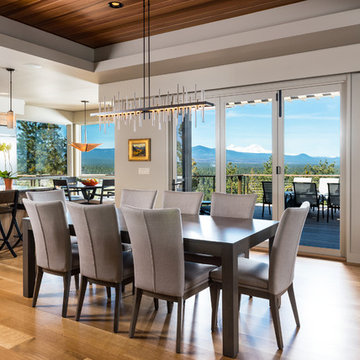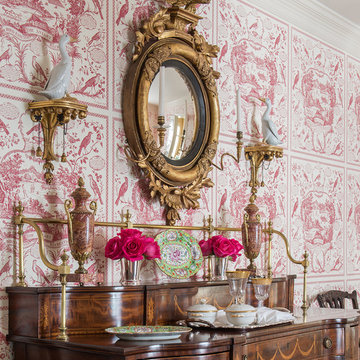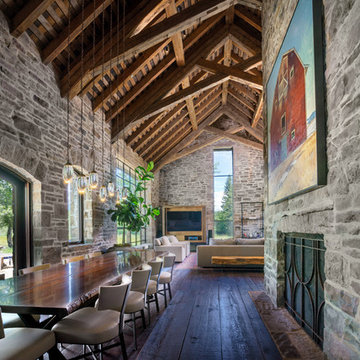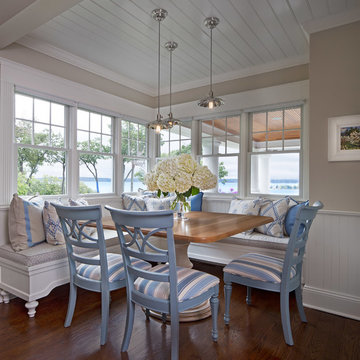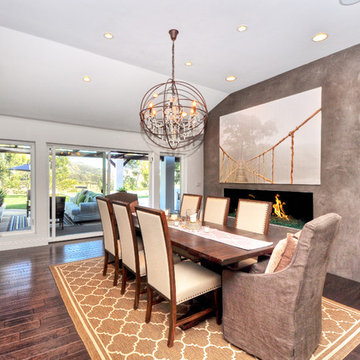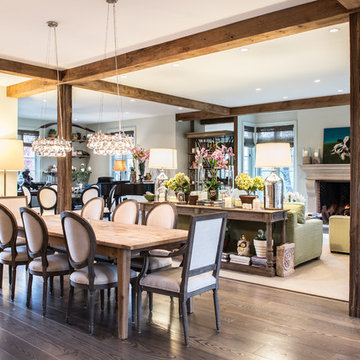65.408 Billeder af spisestue
Sorteret efter:
Budget
Sorter efter:Populær i dag
1161 - 1180 af 65.408 billeder
Item 1 ud af 2
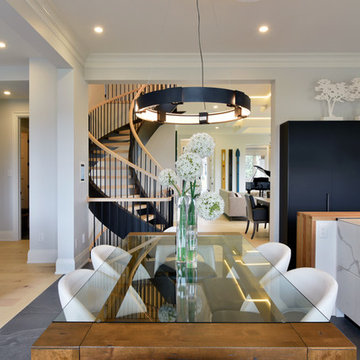
Theta LED pendant by Hubbardton Forge supplied by Living Lighting Ottawa. Interior design by KISS Design Group. Photo courtesy of the CHEO Foundation.
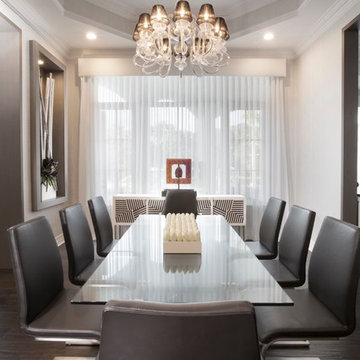
Britto Charette designers transformed this Mediterranean-styled home with a contemporary/modern design. Principals Jay Britto and David Charette brought Miami-inspired style to this gorgeous waterfront residence for a private client.
Photos by : Alexia Fodere
Modern interior decorators, Modern interior decorator, Contemporary Interior Designers, Contemporary Interior Designer, Interior design decorators, Interior design decorator, Interior Decoration and Design, Black Interior Designers, Black Interior Designer,
Interior designer, Interior designers, Interior design decorators, Interior design decorator, Home interior designers, Home interior designer, Interior design companies, interior decorators, Interior decorator, Decorators, Decorator, Miami Decorators, Miami Decorator, Decorators, Miami Decorator, Miami Interior Design Firm, Interior Design Firms, Interior Designer Firm, Interior Designer Firms, Interior design, Interior designs, home decorators, Ocean front, Luxury home in Miami Beach, Living Room, master bedroom, master bathroom, powder room, Miami, Miami Interior Designers, Miami Interior Designer, Interior Designers Miami, Interior Designer Miami, Modern Interior Designers, Modern Interior Designer, Interior decorating Miami
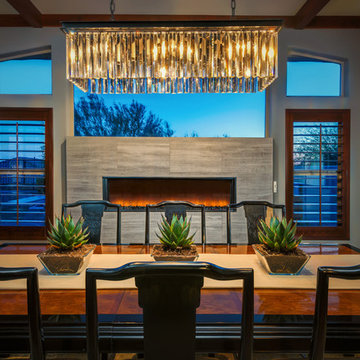
This use to be a TV room, but we converted it to the dining room. The remodeled fireplace was raised up to be viewed beyond the dining table.
Inckx
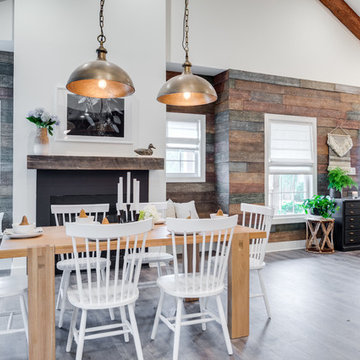
Mohawk's laminate Cottage Villa flooring with #ArmorMax finish in Cheyenne Rock Oak. Rustic dining room table with white chairs, plank walls and fireplace with pendant lights.

Two gorgeous Acucraft custom gas fireplaces fit seamlessly into this ultra-modern hillside hideaway with unobstructed views of downtown San Francisco & the Golden Gate Bridge. http://www.acucraft.com/custom-gas-residential-fireplaces-tiburon-ca-residence/
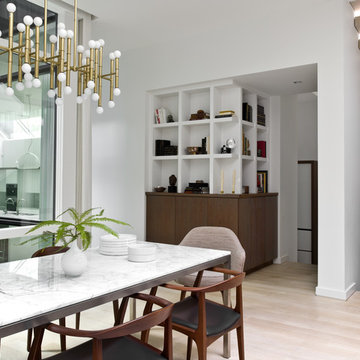
The dining room is flanked by an open air courtyard featuring a view through to kitchen beyond. The open shelving turns the corner and runs to a set of stairs leading down a half level to a bar and passage below the stair landing that leads to a concealed powder room. The closed walnut cabinetry is in the same material as the nearby staircase railing.
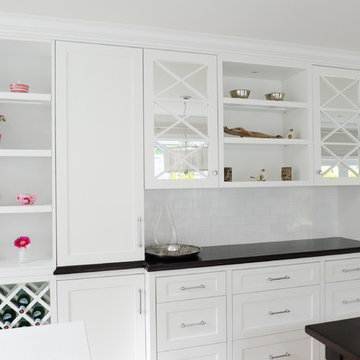
This is a hard working dining room that gets used everyday and is now a part of an open space plan. We removed the wall between the kitchen and the living room to open up the space and to bring more natural light into the space. The family hosts many gatherings including children, so the best option was to create a dining space with benches, so we could fit as many kids around the table as possible. We refinished the dining table in a dark stain to match the legs of the benches and upholstered dining chairs. A custom built-in buffet was designed to house extra plates, party platters, and glasses. It also includes a hidden charging station for iphones, iPods, and iMacs. The beautiful china was purchased in Italy during the home owner's travels.
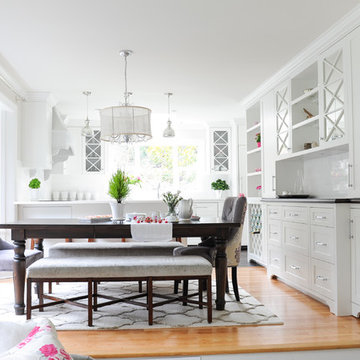
This is a hard working dining room that gets used everyday and is now a part of an open space plan. We removed the wall between the kitchen and the living room to open up the space and to bring more natural light into the space. The family hosts many gatherings including children, so the best option was to create a dining space with benches, so we could fit as many kids around the table as possible. We refinished the dining table in a dark stain to match the legs of the benches and upholstered dining chairs. A custom built-in buffet was designed to house extra plates, party platters, and glasses. It also includes a hidden charging station for iphones, iPods, and iMacs. The beautiful china was purchased in Italy during the home owner's travels.
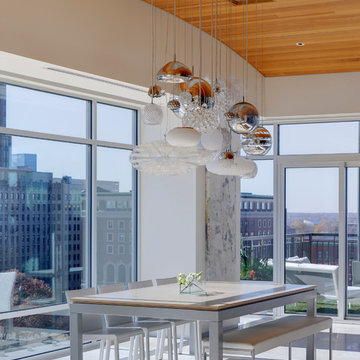
Open concept Living/Dining/Kitchen with curved wood ceiling, pendant lighting array, billiard dining table, and skyline views -
Interior Design: HAUS | Architecture + LEVEL Interiors -
Furniture: Houseworks -
Photography: Ryan Kurtz
65.408 Billeder af spisestue
59
