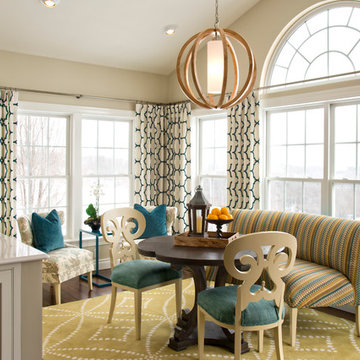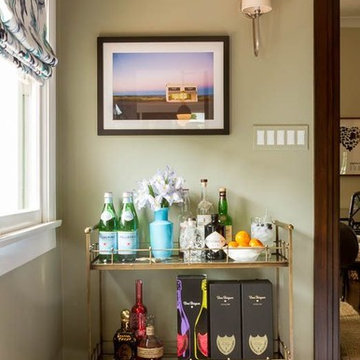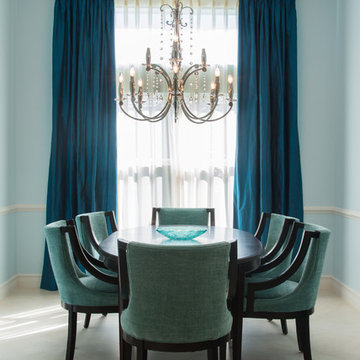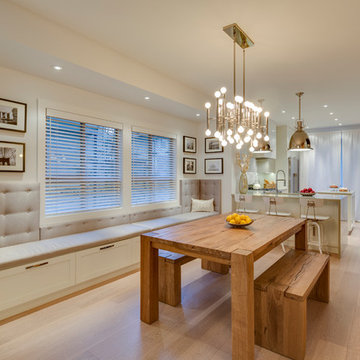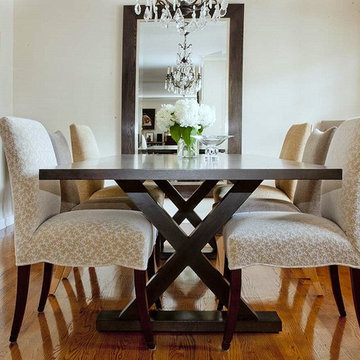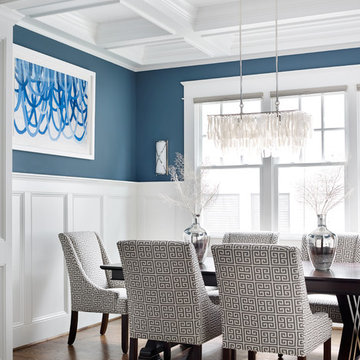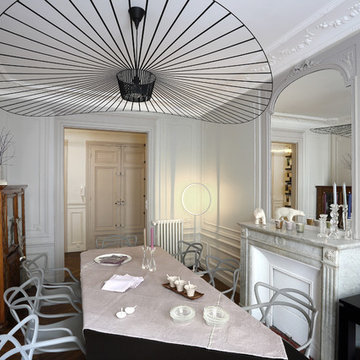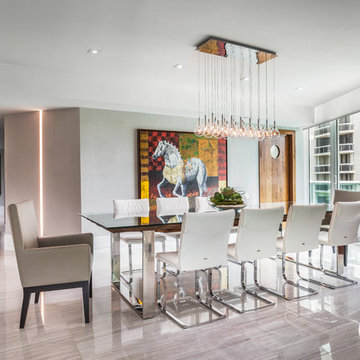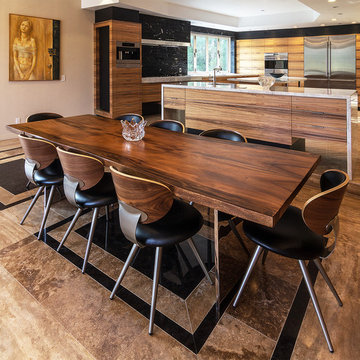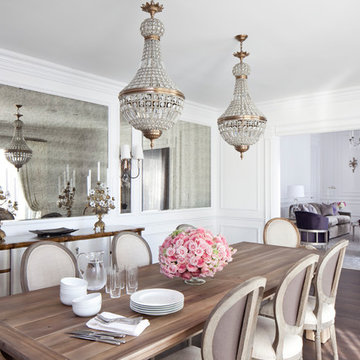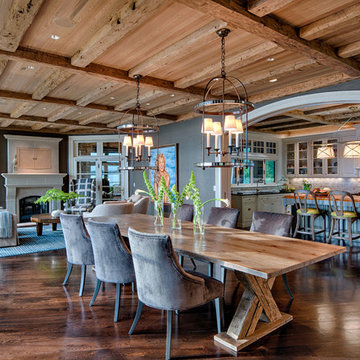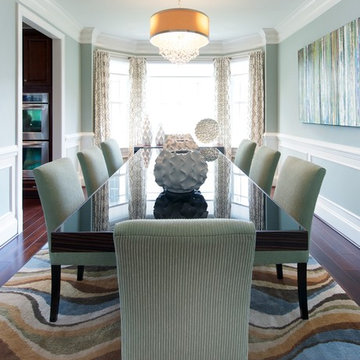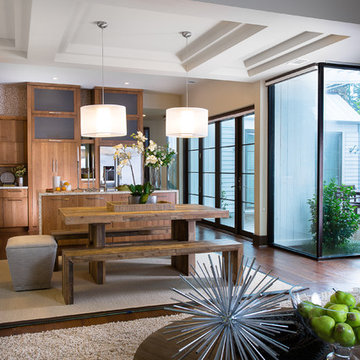65.306 Billeder af spisestue
Sorteret efter:
Budget
Sorter efter:Populær i dag
1741 - 1760 af 65.306 billeder
Item 1 ud af 2
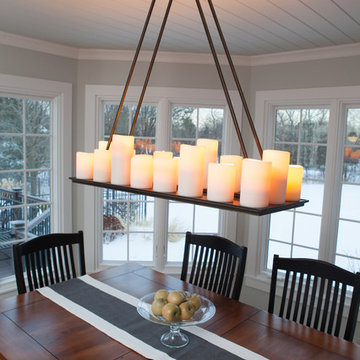
When this suburban family decided to renovate their kitchen, they knew that they wanted a little more space. Advance Design worked together with the homeowner to design a kitchen that would work for a large family who loved to gather regularly and always ended up in the kitchen! So the project began with extending out an exterior wall to accommodate a larger island and more moving-around space between the island and the perimeter cabinetry.
Style was important to the cook, who began collecting accessories and photos of the look she loved for months prior to the project design. She was drawn to the brightness of whites and grays, and the design accentuated this color palette brilliantly with the incorporation of a warm shade of brown woods that originated from a dining room table that was a family favorite. Classic gray and white cabinetry from Dura Supreme hits the mark creating a perfect balance between bright and subdued. Hints of gray appear in the bead board detail peeking just behind glass doors, and in the application of the handsome floating wood shelves between cabinets. White subway tile is made extra interesting with the application of dark gray grout lines causing it to be a subtle but noticeable detail worthy of attention.
Suede quartz Silestone graces the countertops with a soft matte hint of color that contrasts nicely with the presence of white painted cabinetry finished smartly with the brightness of a milky white farm sink. Old melds nicely with new, as antique bronze accents are sprinkled throughout hardware and fixtures, and work together unassumingly with the sleekness of stainless steel appliances.
The grace and timelessness of this sparkling new kitchen maintains the charm and character of a space that has seen generations past. And now this family will enjoy this new space for many more generations to come in the future with the help of the team at Advance Design Studio.
Dura Supreme Cabinetry
Photographer: Joe Nowak
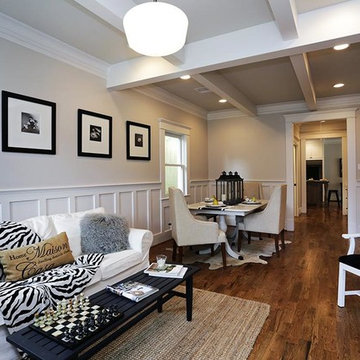
Remodel in the Houston Brooksmith area done by P and G Homes. Jamie House Design is the interior designer. Autumn Dunn Interiors provided staging.
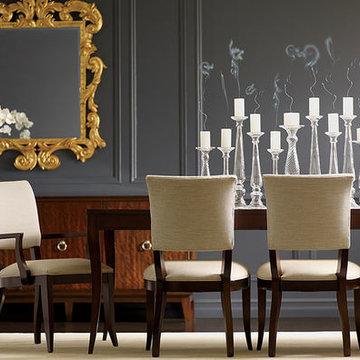
The richly painted walls make a small space seem much bigger and more dramatic. Enhancing the look with 1940's inspired Barrymore dining table and heston sideboard. The gold mirror adds a pop of drama and high style.
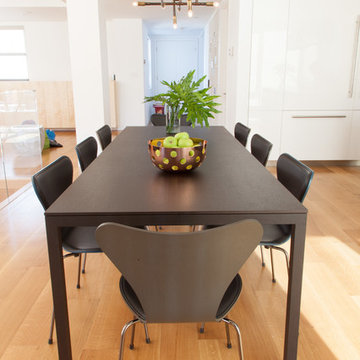
Notable decor elements include: Cassina Naan table, Fritz Hansen Series 7 chairs, Robert Lewis Star Chandelier
Photography by: Francesco Bertocci http://www.francescobertocci.com/photography/
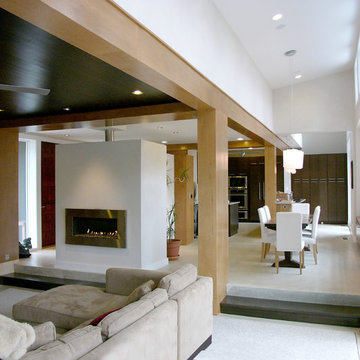
The axis from Living Room to Dining Room to Kitchen. The windows to the right face due south to allow maximum natural light and heat in winter, while roof overhangs keep out solar gain in the summer.
David Quillin, Echelon Homes
65.306 Billeder af spisestue
88
