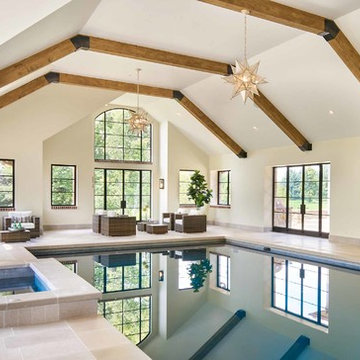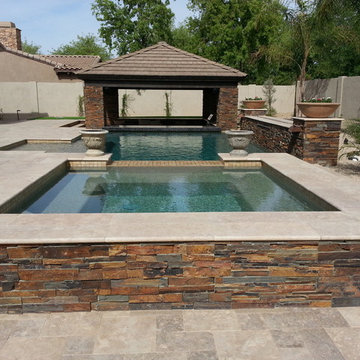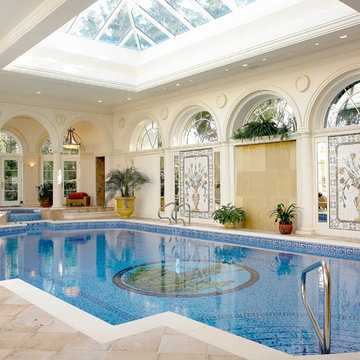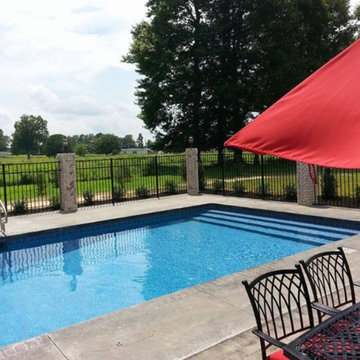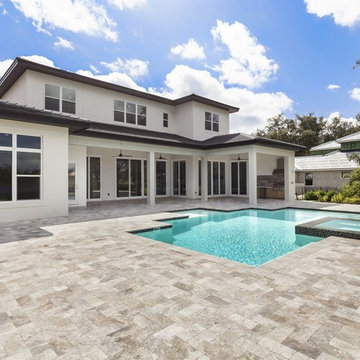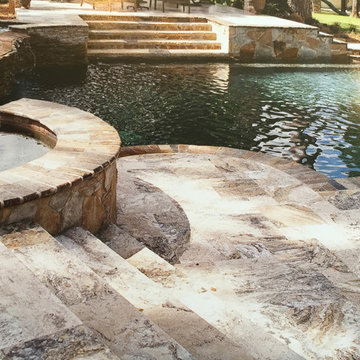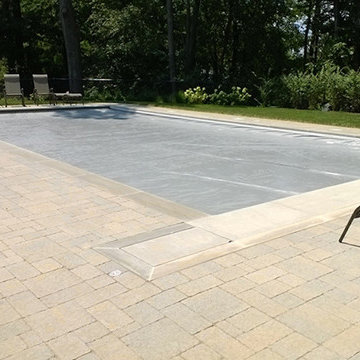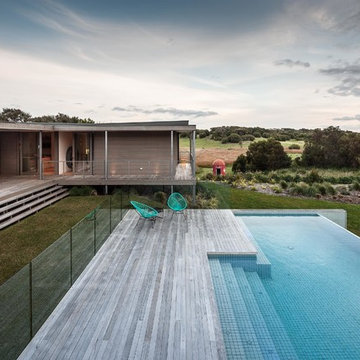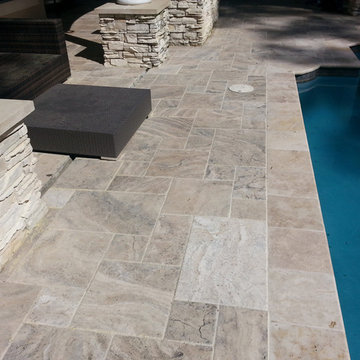472 Billeder af stor beige pool
Sorteret efter:
Budget
Sorter efter:Populær i dag
1 - 20 af 472 billeder
Item 1 ud af 3
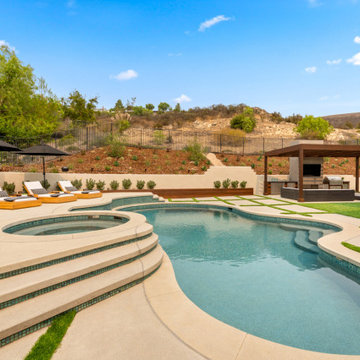
Our client came to us with a desire to take an overgrown, neglected space and transform it into a clean contemporary backyard for the family to enjoy. Having had less than stellar experiences with other contractors, they wanted to find a trustworthy company; One that would complement their style and provide excellent communication. They saw a JRP banner at their son's baseball game at Westlake High School and decided to call. After meeting with the team, they knew JRP was the firm they needed to give their backyard a complete overhaul.
With a focus on sleek, clean lines, this contemporary backyard is captivating. The outdoor family room is a perfect blend of beauty, form, and function. JRP reworked the courtyard and dining area to create a space for the family to enjoy together. An outdoor pergola houses a media center and lounge. Restoration Hardware low profile furniture provides comfortable seating while maintaining a polished look. The adjacent barbecue is perfect for crafting up family dinners to enjoy amidst a Southern California sunset.
Before renovating, the landscaping was an unkempt mess that felt overwhelming. Synthetic grass and concrete decking was installed to give the backyard a fresh feel while offering easy maintenance. Gorgeous hardscaping takes the outdoor area to a whole new level. The resurfaced free-form pool joins to a lounge area that's perfect for soaking up the sun while watching the kids swim. Hedges and outdoor shrubs now maintain a clean, uniformed look.
A tucked-away area taken over by plants provided an opportunity to create an intimate outdoor dining space. JRP added wooden containers to accommodate touches of greenery that weren't overwhelming. Bold patterned statement flooring contrasts beautifully against a neutral palette. Additionally, our team incorporated a fireplace for a feel of coziness.
Once an overlooked space, the clients and their children are now eager to spend time outdoors together. This clean contemporary backyard renovation transformed what the client called "an overgrown jungle" into a space that allows for functional outdoor living and serene luxury.
Photographer: Andrew - OpenHouse VC

This beautiful, modern lakefront pool features a negative edge perfectly highlighting gorgeous sunset views over the lake water. An over-sized sun shelf with bubblers, negative edge spa, rain curtain in the gazebo, and two fire bowls create a stunning serene space.
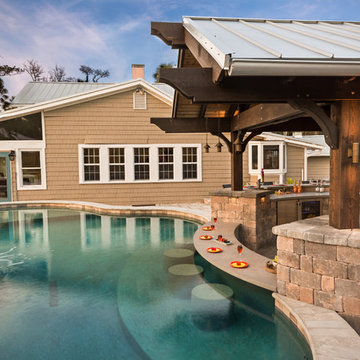
Photo owned by Pratt Guys - NOTE: This photo can only be used/published online, digitally, TV and print with written permission from Pratt Guys.

New construction on the Connecticut River in New England featuring custom in ground infinity pool and hot tub located en centre. Pool is flanked by newly constructed pool house featuring sliding glass doors and custom built in interior.

SDH Studio - Architecture and Design
Location: Golden Beach, Florida, USA
Overlooking the canal in Golden Beach 96 GB was designed around a 27 foot triple height space that would be the heart of this home. With an emphasis on the natural scenery, the interior architecture of the house opens up towards the water and fills the space with natural light and greenery.
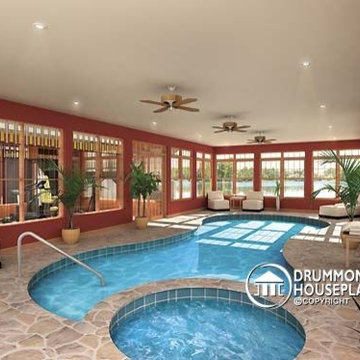
House plan # 3928 by Drummond House Plans. PDF and blueprints available starting at $1679
Specific elements about house plan # 3928:
Ceiling at more than 9 ft on each floor. Very particular interior organization with two master bedroom suites on main level, a large kitchen for two families with two refrigerators, two dishwashers, a large stove, a bar area, two eating spaces, one of which share a fireplace with a large living room, with plenty of windows towards the back of the house. Around an indoor pool, a well-organized lower level with indoor garden open on almost three levels, an exercise room, four bedrooms with three bathrooms, a home theater, kitchen and storage in addition to the storage below the garage, for kayka, canoe, etc... Complete master suite on 2nd level with a large exterior balcony.
Copyrights Drummond House Plans.com
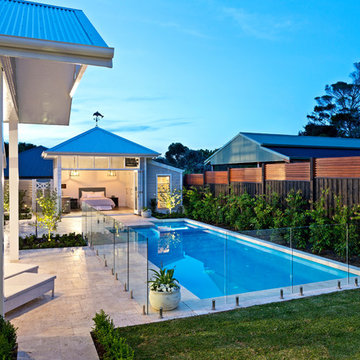
Landscape design & construction; Bayon Gardens
Photography; Patrick Redmond Photography
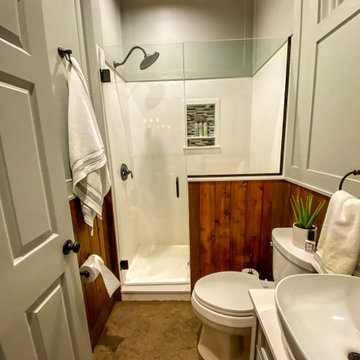
An elaborate pool house that includes a full bathroom, a kitchen prep area, a beautiful gas fireplace, HVAC system, a dining area, and stamped concrete. Located next to a beautiful pool, this is a room that is sure to impress. The fireplace and HVAC system will help create a comfortable space to enjoy throughout the year.
472 Billeder af stor beige pool
1



