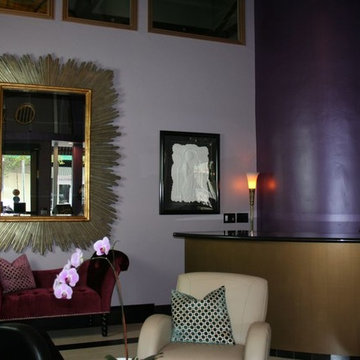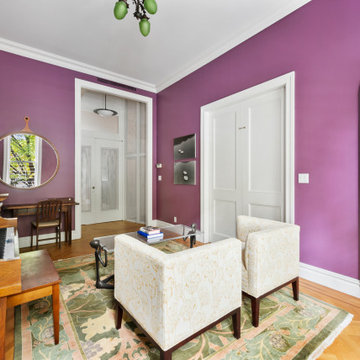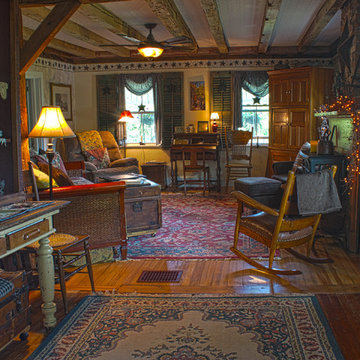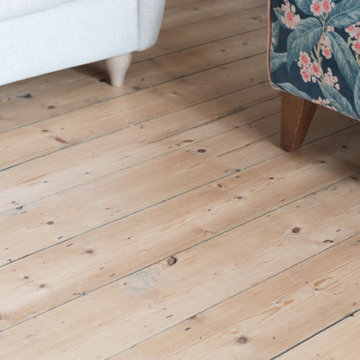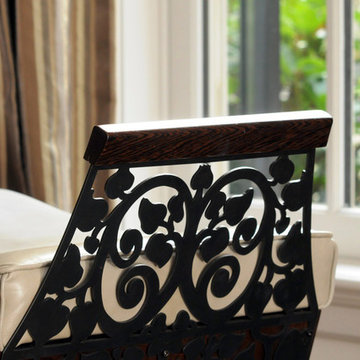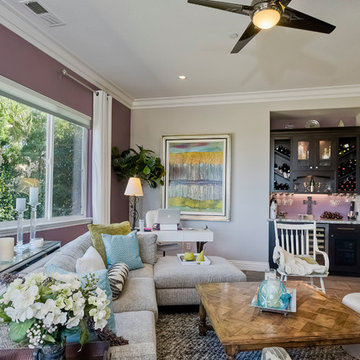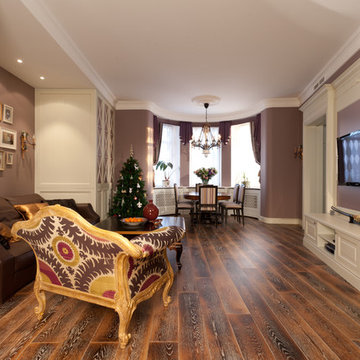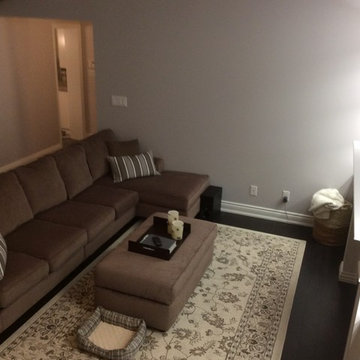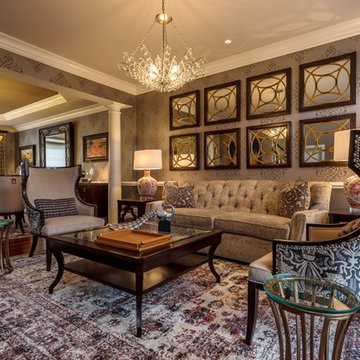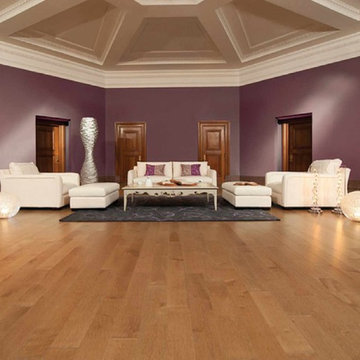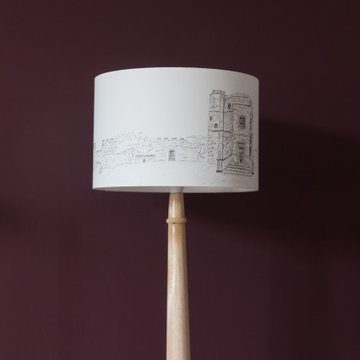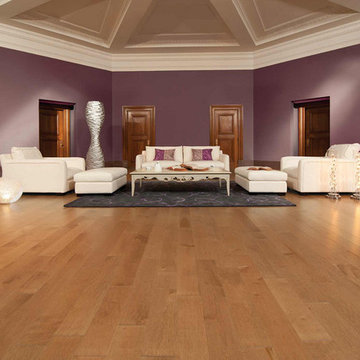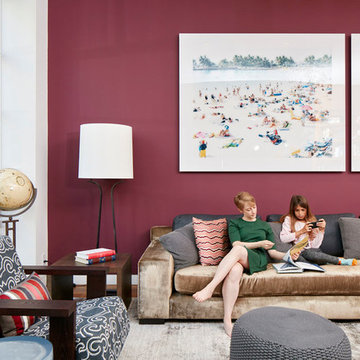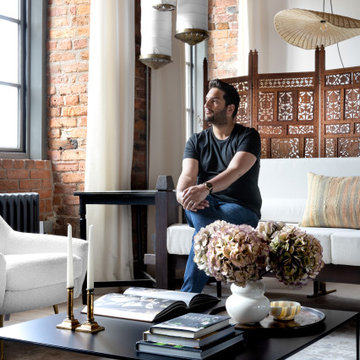333 Billeder af stor dagligstue med lilla vægge
Sorteret efter:
Budget
Sorter efter:Populær i dag
201 - 220 af 333 billeder
Item 1 ud af 3
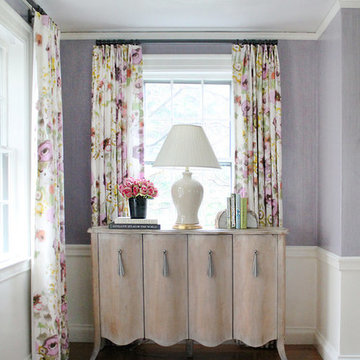
Here, we opted for a fresh and unusual take on a traditional home built in the 1600's. Our
clients had inherited many beautiful pieces from their families. We felt that it was important to incorporate these pieces into our design. Now, it feels fresh and old world, all at the same time.
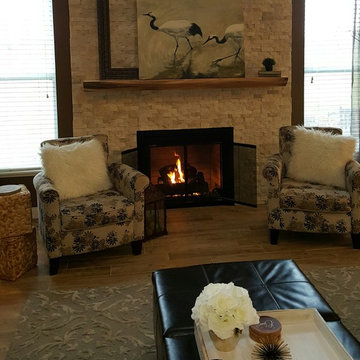
AFTER: stack stone fascia and log mantel totally complements the wide porcelain plank floor; Luckily the TV was relocated to a little used 1/2 basement TV / bar area.
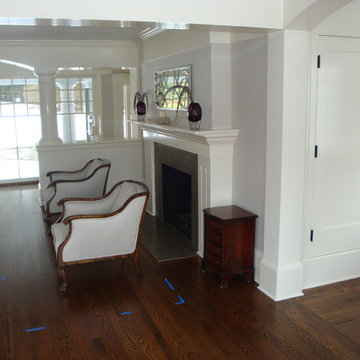
Complete gut renovation and addition. Living room, dining room, library, master suite.
* Custom library with gloss painted ceilings.
* Custom living room built in units and fire place.
* Custom bench / window seating.
* Cedar beams on the ceiling in the living room with an arched custom framed ceiling.
* New windows and doors.
* New flooring throughout.
* Custom millwork throughout the master suite.
* Marble master bathroom on the shower walls, full slabs, including the master bathroom vanity.
* New paint throughout.
* And more ...
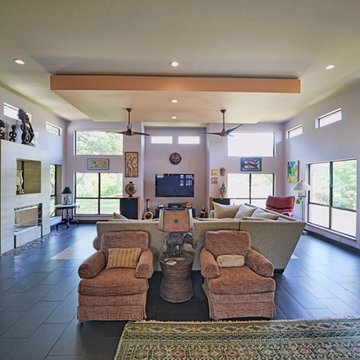
This modern living room has clerestory windows to allow for an open feel without letting the west sun over heat the room. The fireplace wall is mainly glass allowing for an integration of the outdoor covered patio to the indoor entertaining area. The floating ceiling with dual wood ceiling fans combines the modern and exotic feel that suits this world traveling couple. The tile rug at the seating area allows for a very low maintenance entertaining area.
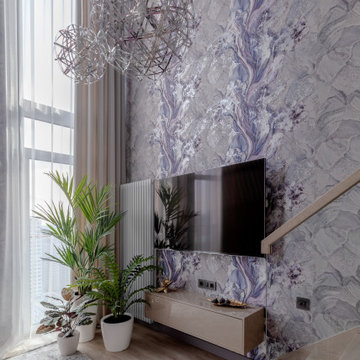
Это двухуровневая квартира для семейной пары с высотой потолка 5,8 м. в зоне гостиной. На первом этаже расположены кухня, гостиная, прачечная и санузел. На втором этаже спальня, ванная комната и гардеробная со вторым выходом из квартиры, который должен быть по пожарным нормам.
Чтобы как-то раздвигать шторы и снимать их для стирки при высоте потолка в 5,8 м, мы заказали автоматическую гардину стоимостью 200 тыс. Она не только двигает в стороны тюль и портьеры, но и опускается вниз. За диваном находится композиция из гипсовых бра и зеркал с подсветкой.
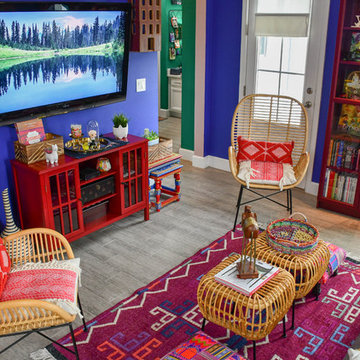
Bold, Eclectic, Tribal and modern Design. Bohemian fabric prints. West Elm, IKEA, World Market, Target,Pier1Imports, Anthropologie, Bennetto,
Photo credits by ©LunaSkyDemarco and ©Candela Creative Group, Inc.
333 Billeder af stor dagligstue med lilla vægge
11
