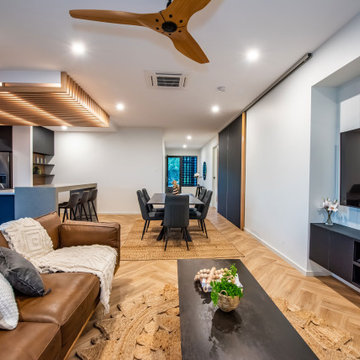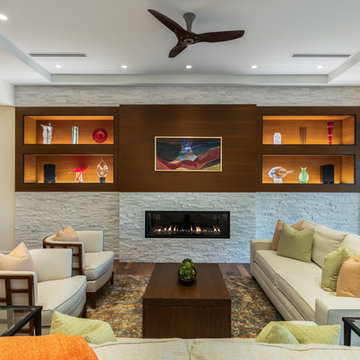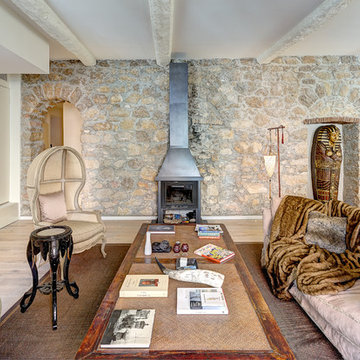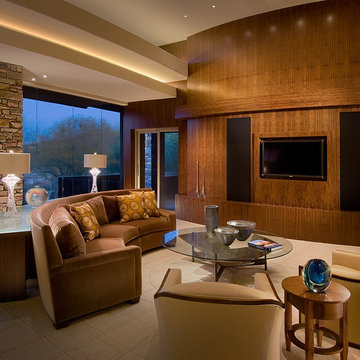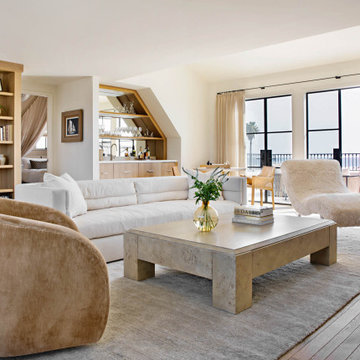6.497 Billeder af stor dagligstue
Sorteret efter:
Budget
Sorter efter:Populær i dag
81 - 100 af 6.497 billeder
Item 1 ud af 3

Stunning great room off of kitchen and front entrance. Note exposed beam work, open kitchen to great room and scullery behind the stop for dishwasher, sink and clean up surfaces.

This new, custom home is designed to blend into the existing “Cottage City” neighborhood in Linden Hills. To accomplish this, we incorporated the “Gambrel” roof form, which is a barn-shaped roof that reduces the scale of a 2-story home to appear as a story-and-a-half. With a Gambrel home existing on either side, this is the New Gambrel on the Block.
This home has a traditional--yet fresh--design. The columns, located on the front porch, are of the Ionic Classical Order, with authentic proportions incorporated. Next to the columns is a light, modern, metal railing that stands in counterpoint to the home’s classic frame. This balance of traditional and fresh design is found throughout the home.

SE構法が可能にしたこの大開口・大空間。抜け感がたまらなく心地よい。道路側に土間収納と外部収納をまとめ、敷地奥に水回りをまとめ、真ん中の残りすべてを吹抜けのあるLDKとし、全体的に大きな一室空間として設計しました。
ダイニングの一角に洗面スペースを設けることで、朝の準備の動線を短くすることができます。
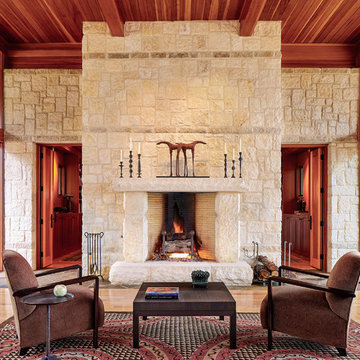
Photographer: Dror Baldinger and Chris Cooper
http://www.houzz.com/pro/drorbaldinger/dror-baldinger-aia-architectural-photography
http://www.chriscooperphotographer.com/
Architect: Craig McMahon
http://www.houzz.com/pro/cmarchtx/craig-mcmahon-architects-inc
April/May 2015
Rio Estancia
http://urbanhomemagazine.com/feature/1350

Bright, airy open-concept living room with large area rug, dual chaise lounge sofa, and tiered wood coffee tables by Jubilee Interiors in Los Angeles, California

Second floor main living room open to kitchen and dining area. Sliding doors open to the second floor patio and screened in dining porch.

Fall in love with this Beautiful Modern Country Farmhouse nestled in Cobble Hill BC.
This Farmhouse has an ideal design for a family home, sprawled on 2 levels that are perfect for daily family living a well as entertaining guests and hosting special celebrations.
This gorgeous kitchen boasts beautiful fir beams with herringbone floors.
6.497 Billeder af stor dagligstue
5


