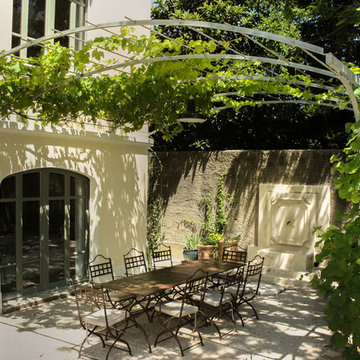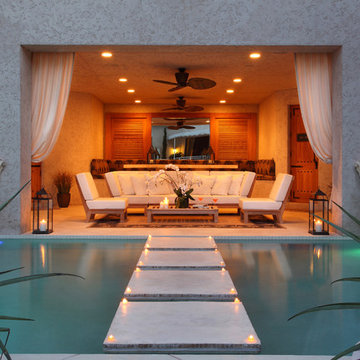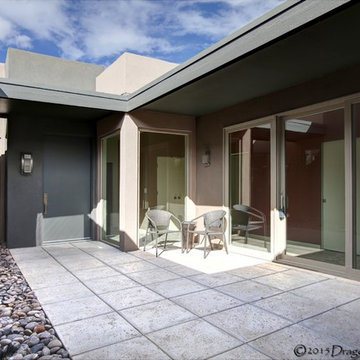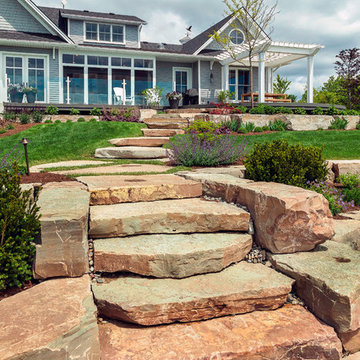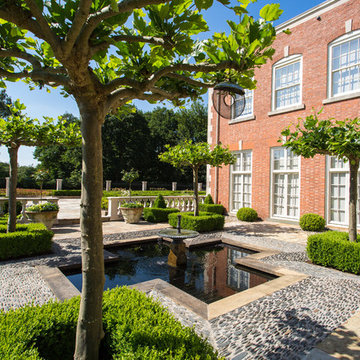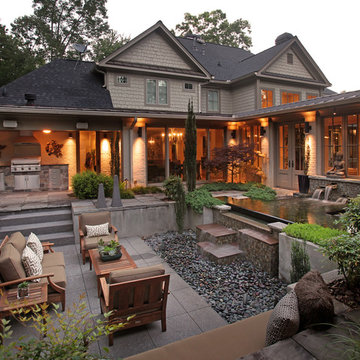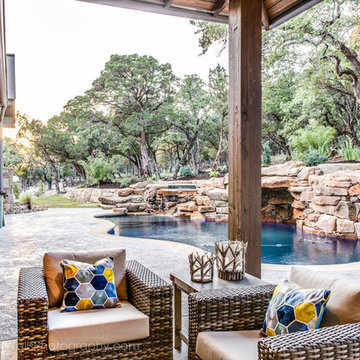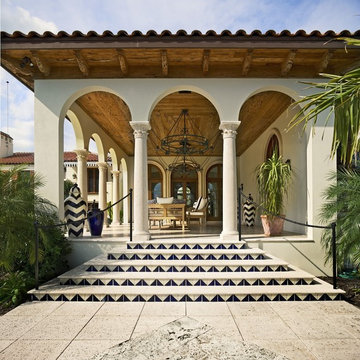3.208 Billeder af stor gårdhave med springvand
Sorteret efter:
Budget
Sorter efter:Populær i dag
81 - 100 af 3.208 billeder
Item 1 ud af 3
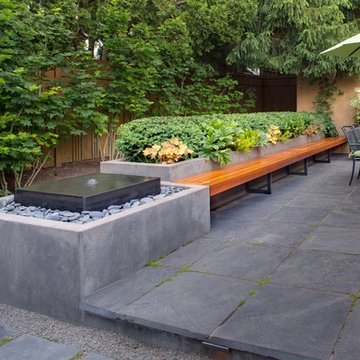
Acid etched concrete water feature with Mexican pebbles
Photo: Stephen Cridland
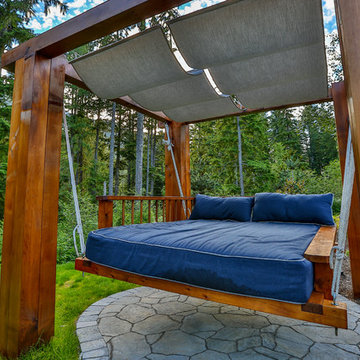
A cedar free-standing, gable style patio cover with beautiful landscaping and stone walkways that lead around the house. This project also has a day bed that is surrounded by landscaping and a water fountain.
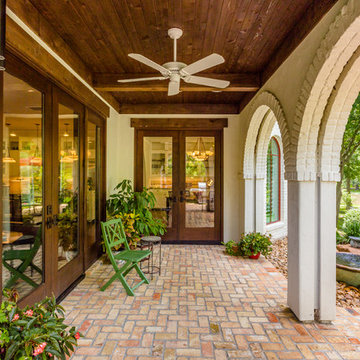
Purser Architectural Custom Home Design built by Tommy Cashiola Custom Homes
Courtyard adjoins casita/guest house and main house
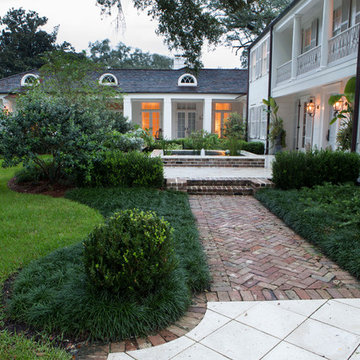
The slightly raised Koi pond directs guests to the front entrance door beneath the overhanging balcony above.
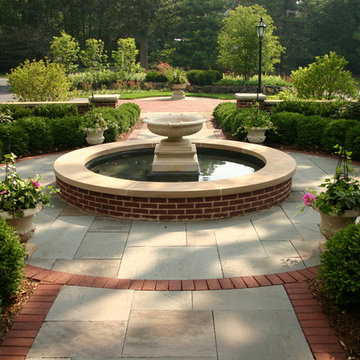
This partially wooded, acre and a half lot in West Dundee presented many challenges.
The clients began working with a Landscape Architect in the early spring, but after not getting the innovative ideas they were seeking, the home builder and Architect suggested the client contact our landscape design/build firm. We immediately hit it off with the charismatic clients. They had a tall order for us: complete the design and implement the construction within a three month period. For many projects this would be a reasonable time frame. However construction delays and the coordination of multiple trades left a very short window to complete the work.
Beyond the tight time frame the site required specific care in preserving the many mature surrounding trees, as well as addressing a vast grade change. Over fifteen feet of grade change occurs from one end of this woodland property to the other.
All of these constraints proved to be an enormous challenge as we worked to include and coordinate the following elements: the drive layout, a dramatic front entry, various gardens, landscape lighting, irrigation, and a plan for a backyard pool and entertainment space that already had been started without a clear plan.
Fortunately, the client loved our design ideas and attention to detail and we were able to mobilize and begin construction. With the seamless coordination between our firm and the builder we implemented all the elements of this grand project. In total eight different crews and five separate trades worked together to complete the landscape.
The completed project resulted in a rewarding experience for our firm, the builder and architect, as well as the client. Together we were able to create and construct a perfect oasis for the client that suited the beautiful property and the architecture of this dream home.
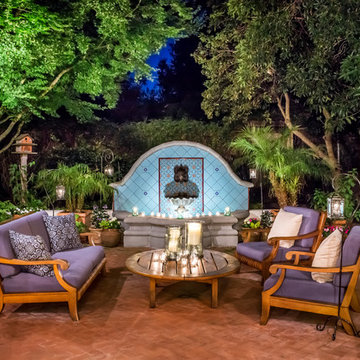
The view from the interior to the outdoor living spaces. Open the door the threshold disappears and suddenly you have room to entertain twice the crowd.
Photo Credit: Mark Pinkerton, vi360
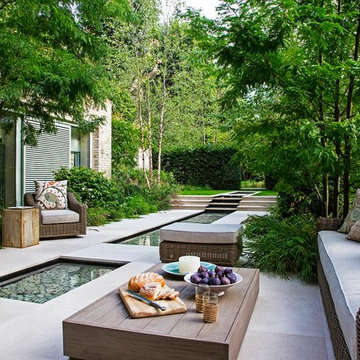
One-point perspective (dating back to Renaissance design) was used to create a strong visual effect. The overlapping of "semi-transparent-shapes" in the form of Birch, Oak and Honey Locust trees, draws the onlooker's gaze up the garden (like a stage set - low in the foreground and "climbing - level by level") into the distance.
The dynamic use of water adds impact and dramatic perspective : The reflective pond, an impressive central element - cuts it's way through the levels of the garden, providing continuity, tranquility and calming sound. Water bubbles-up from its source at the highest level (midway in the garden) running "downstream" towards the main living area - the heart of the house, creating an air of serenity.
A sense of flow is achieved through the use of a sequence of cascades, utilising and enhancing the changes in level within the garden.
Photography : Steven Wooster
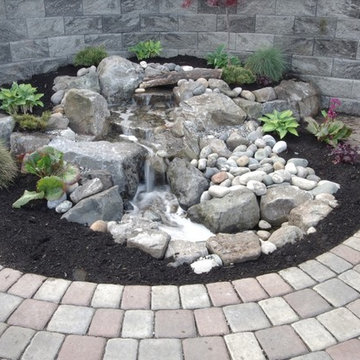
Have you ever dreamed of a pond in your own yard but didn't want the upkeep? This is our answer; a Pondless Waterfall Feature. All the drama, sound and movement of a traditional water feature but so, so, easy to maintain. Come into our retail yard to see our many water features.
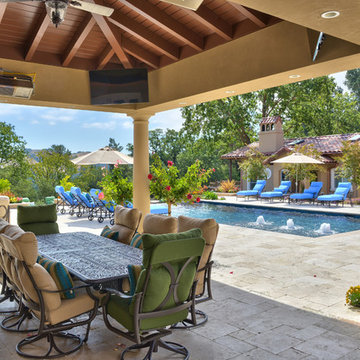
Landscape and planting by Michael Tebbs Design, Home construction by Crowder Construction, Thank you Mr. & Mrs. W. for trusting your project to the team at Crowder Construction, Michael Tebbs Design and Creative Environments... it was our pleasure to help transform your property to the beautiful entertainment area that it is today....
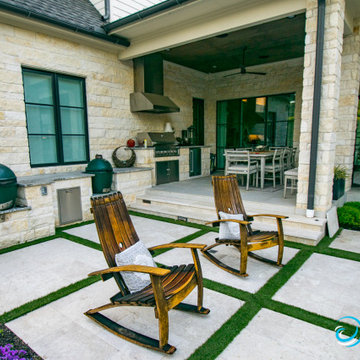
Beautiful Dallas Transitional style Pool project with an perimeter overflow spa, fire bowls, fire bar, LED lights, LED gusher, recessed diving board, Travertine decks, and a large outdoor kitchen for lots of grilling. Project designed by Mike Farley. Landscaping by Joey Designs. Photo by Farley Designs.
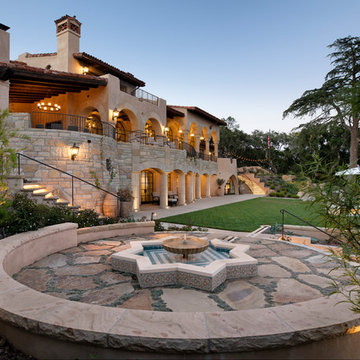
Three story Andalusian estate. Plaster and stone exterior. Red tile roof. Floor to ceiling windows and French doors. Groin vaulted ceiling on exterior deck. Guest house, drought tolerant landscape, numerous fountains, pool, spa, bocce court, and putting green.
Photography: Jim Bartsch
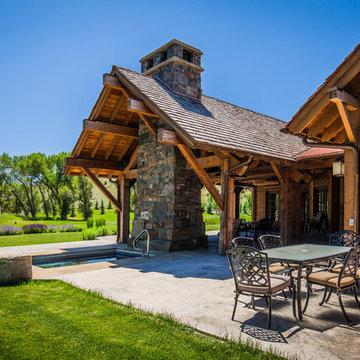
Located in Beautiful Ennis Montana, this 10,000 sq ft custom designed home is nestled along Jack Creek. 7 Bedroom, 10 Bath, 4 fireplaces, game room, and chapel surrounded by pond, with reclaimed oak flooring throughout.
3.208 Billeder af stor gårdhave med springvand
5
