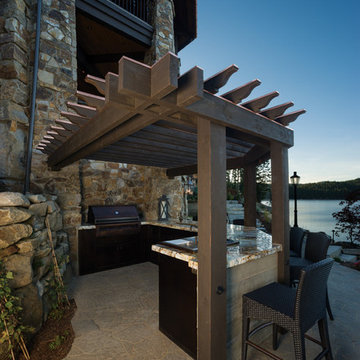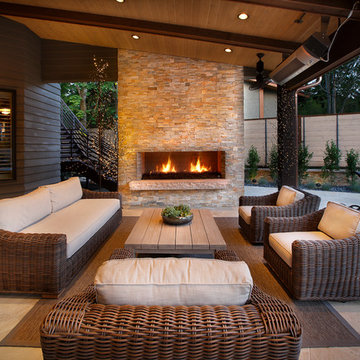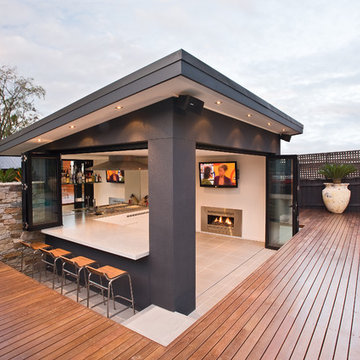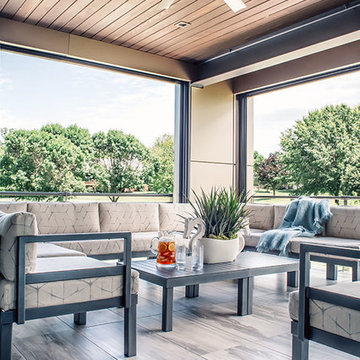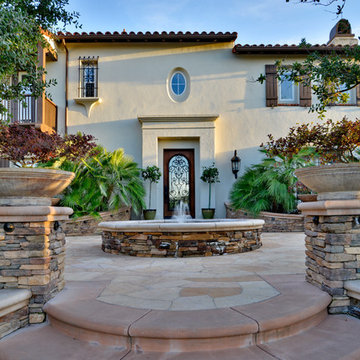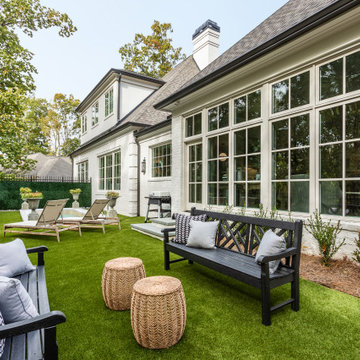7.994 Billeder af stor gårdhave
Sorteret efter:
Budget
Sorter efter:Populær i dag
41 - 60 af 7.994 billeder
Item 1 ud af 3
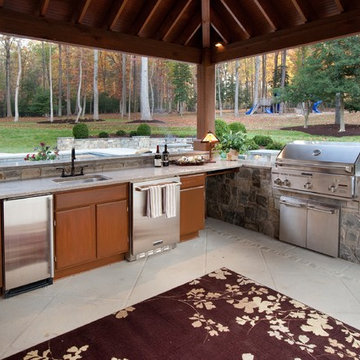
This kitchen includes a stone built-in grill, bead board ceiling, exposed rafters, and a stone in-lay on the formal patio.
Designed and built by Land Art Design, Inc.
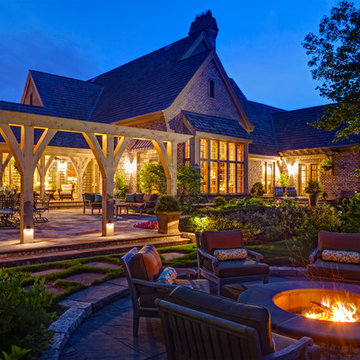
Low voltage lighting integrated into the arbor and landscape enhances the garden’s ambient light. Rope lighting between the arbor beams creates its inner glow, copper path lights highlight grade changes, and cast bronze bullet fixtures with LED lamps highlight selected trees.
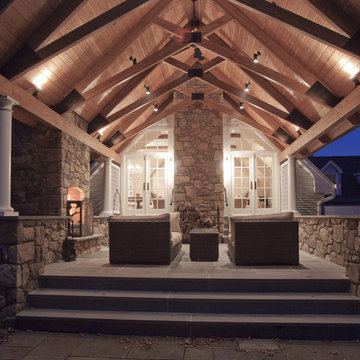
A relaxing place, with a mountain escape feel, but without the commute.This is a perfect place to spend your Friday evening after a hectic week.

The outdoor shower was designed to integrate into the stone veneer wall and be accessible from the Lower Level.

This project combines high end earthy elements with elegant, modern furnishings. We wanted to re invent the beach house concept and create an home which is not your typical coastal retreat. By combining stronger colors and textures, we gave the spaces a bolder and more permanent feel. Yet, as you travel through each room, you can't help but feel invited and at home.

A patterned Lannonstone wall creates a private backdrop for the heated spa, featuring a sheer water weir pouring from between the wall’s mortar joints. Generous planting beds provide seasonal texture and softening between paved areas.
The paving is Bluestone.
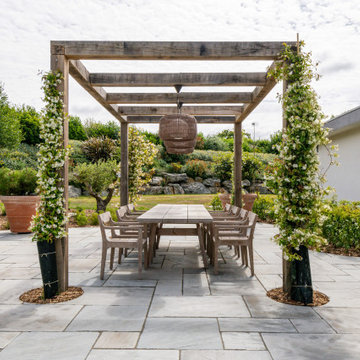
Uber cool gated development in Epping.
Our brief was to redesign the space to the rear of the house. We sited the pool, specified some gorgeous Italian pool tiling, re-shaped the decking adding in curves to what was a very ordinary rectangular deck.
Following on with the curves we added a sandstone paved area and within that a dining terrace with a chunky oak pergola to support pendant lighting over the new dining furniture.
We used a drought tolerant planting scheme with a mediterranean palette. The exception to this was the addition of Hydrangea panniculata for those beautiful big white flowers in the summer.
Rabbits were a big problem and plants were also selected with this in mind.
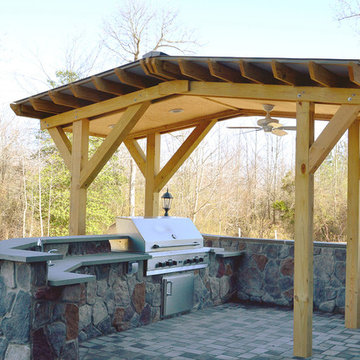
Outdoor kitchen with beautiful stone and stainless steel appliances. The pergola is perfect for additional shade.
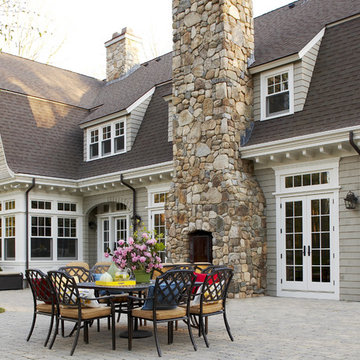
Roof Color: Weathered Wood
Siding Color: Benjamin Moore matched to C2 Paint's Wood Ash Color.

This Neo-prairie style home with its wide overhangs and well shaded bands of glass combines the openness of an island getaway with a “C – shaped” floor plan that gives the owners much needed privacy on a 78’ wide hillside lot. Photos by James Bruce and Merrick Ales.

This masterfully designed outdoor living space feels open, airy, and filled with light thanks to the lighter finishes and the fabric pergola shade. Clean, modern lines and a muted color palette add to the spa-like feel of this outdoor living space.
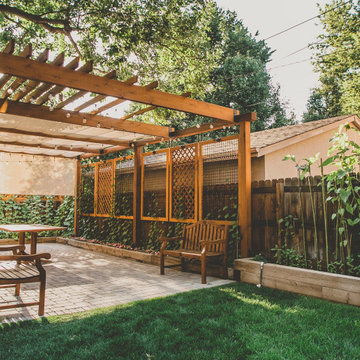
“I am so pleased with all that you did in terms of design and execution.” // Dr. Charles Dinarello
•
Our client, Charles, envisioned a festive space for everyday use as well as larger parties, and through our design and attention to detail, we brought his vision to life and exceeded his expectations. The Campiello is a continuation and reincarnation of last summer’s party pavilion which abarnai constructed to cover and compliment the custom built IL-1beta table, a personalized birthday gift and centerpiece for the big celebration. The fresh new design includes; cedar timbers, Roman shades and retractable vertical shades, a patio extension, exquisite lighting, and custom trellises.
7.994 Billeder af stor gårdhave
3
