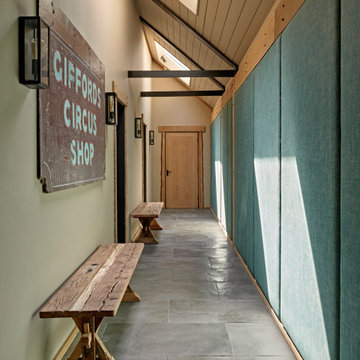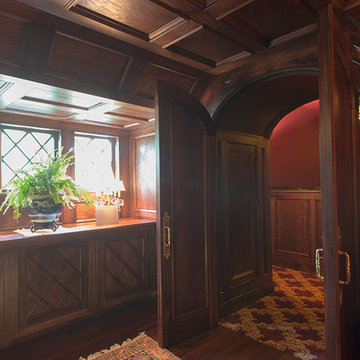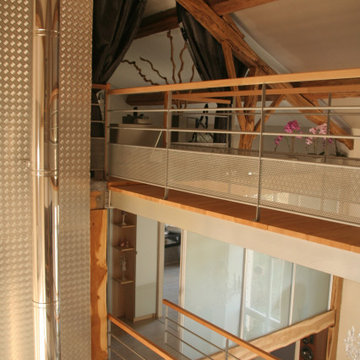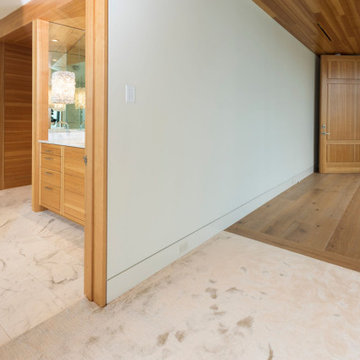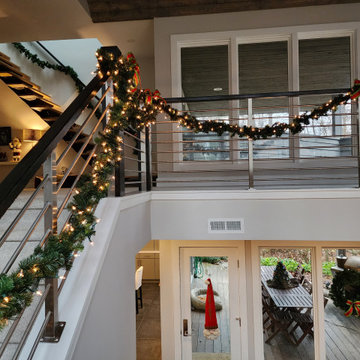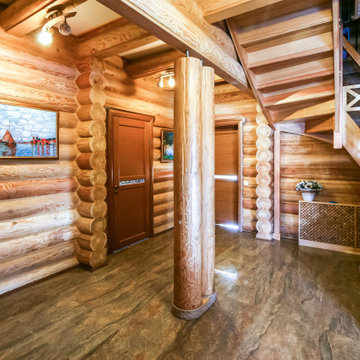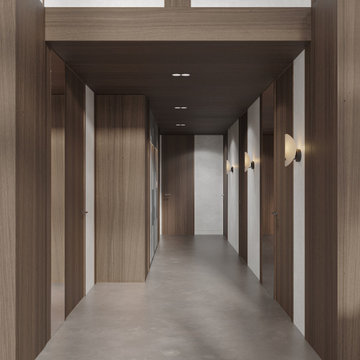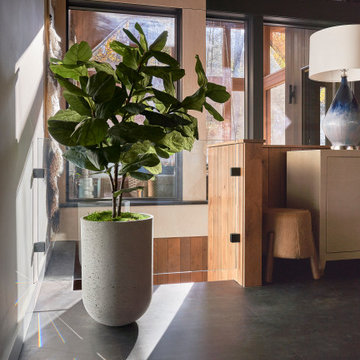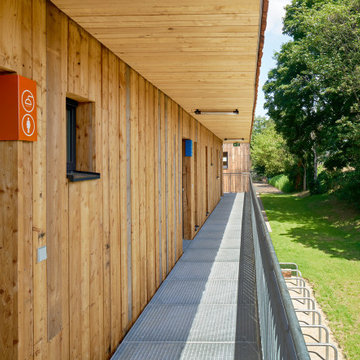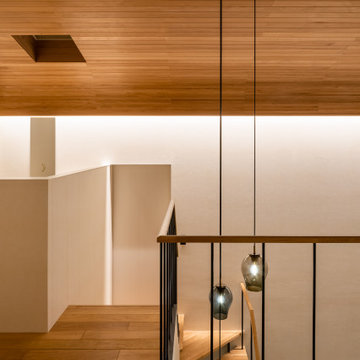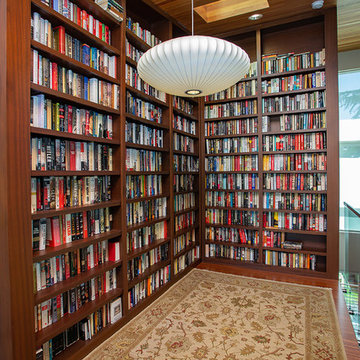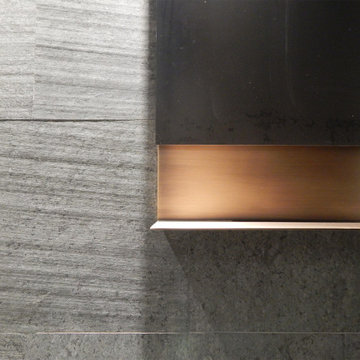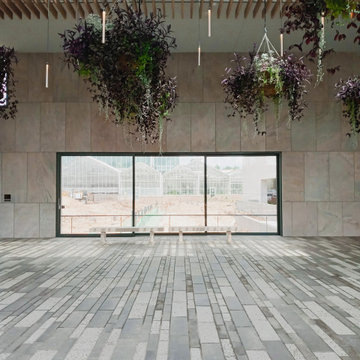103 Billeder af stor gang med træloft
Sorteret efter:
Budget
Sorter efter:Populær i dag
61 - 80 af 103 billeder
Item 1 ud af 3
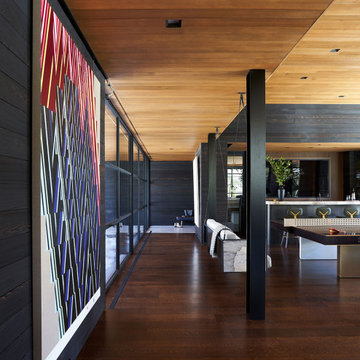
As seen in Interior Design Magazine's 'Homes' Fall edition (September 21, 2022).
Photo credit: Kevin Scott.
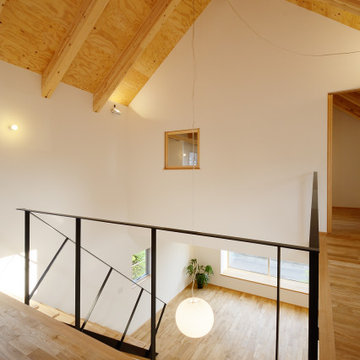
スチール階段から続く2階の廊下。2階床高では、2室の子供部屋と大きなバルコニーへと繋がり、スロープ状の渡り廊下を渡ると主寝室へアクセスできます。2階廊下部分と吹抜け部分は登り梁と野地合板を現しとし、白を基調とした内装の中でぬくもりを感じさせる仕上げとしています。
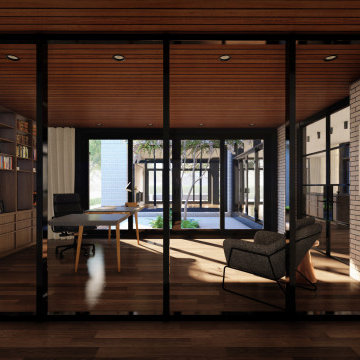
Home officeEntry Foyer - with direct access to home office.
-
Like what you see?
Visit www.mymodernhome.com for more detail, or to see yourself in one of our architect-designed home plans.
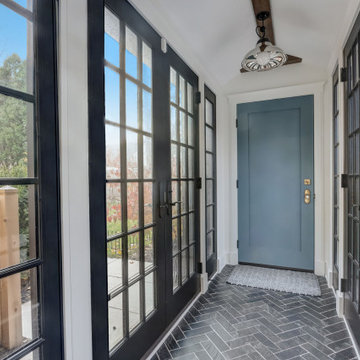
This sun filled hallway offers a mudroom for kids and a marble dog wash for family pets with access to outside and the garage.
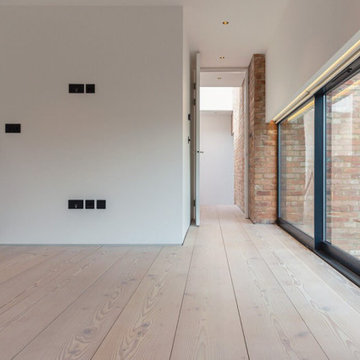
The hallway and landing areas showcase remarkable beauty, enhanced by the presence of sliding glass windows that provide a captivating view of the outdoors. The vibrant aura enveloping these spaces adds to the overall allure, creating an atmosphere of energy and warmth.
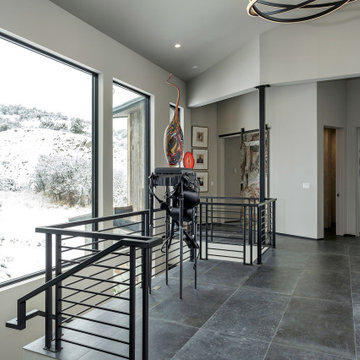
Kasia Karska Design is a design-build firm located in the heart of the Vail Valley and Colorado Rocky Mountains. The design and build process should feel effortless and enjoyable. Our strengths at KKD lie in our comprehensive approach. We understand that when our clients look for someone to design and build their dream home, there are many options for them to choose from.
With nearly 25 years of experience, we understand the key factors that create a successful building project.
-Seamless Service – we handle both the design and construction in-house
-Constant Communication in all phases of the design and build
-A unique home that is a perfect reflection of you
-In-depth understanding of your requirements
-Multi-faceted approach with additional studies in the traditions of Vaastu Shastra and Feng Shui Eastern design principles
Because each home is entirely tailored to the individual client, they are all one-of-a-kind and entirely unique. We get to know our clients well and encourage them to be an active part of the design process in order to build their custom home. One driving factor as to why our clients seek us out is the fact that we handle all phases of the home design and build. There is no challenge too big because we have the tools and the motivation to build your custom home. At Kasia Karska Design, we focus on the details; and, being a women-run business gives us the advantage of being empathetic throughout the entire process. Thanks to our approach, many clients have trusted us with the design and build of their homes.
If you’re ready to build a home that’s unique to your lifestyle, goals, and vision, Kasia Karska Design’s doors are always open. We look forward to helping you design and build the home of your dreams, your own personal sanctuary.
103 Billeder af stor gang med træloft
4
