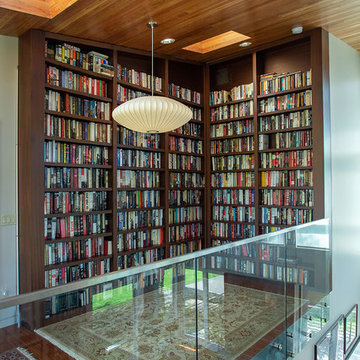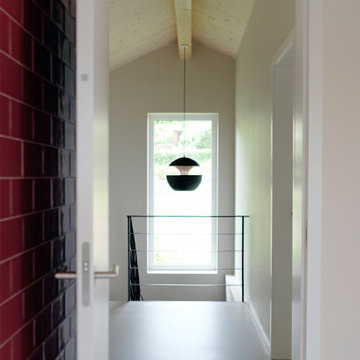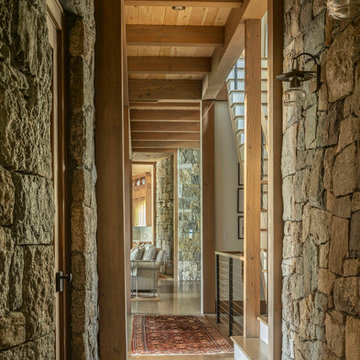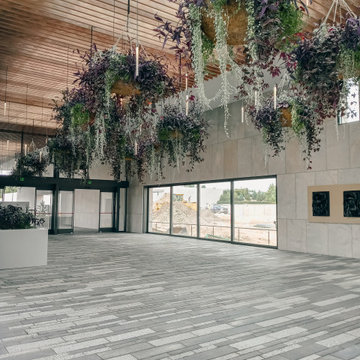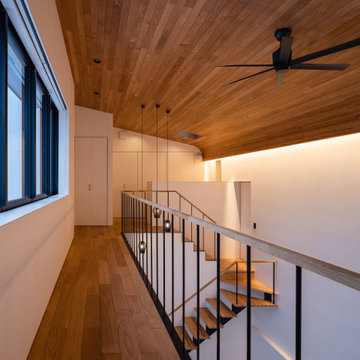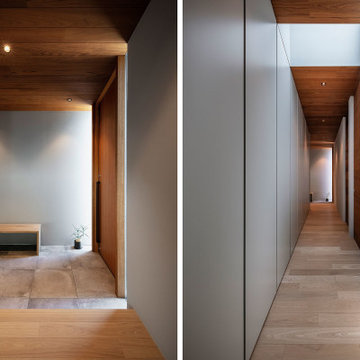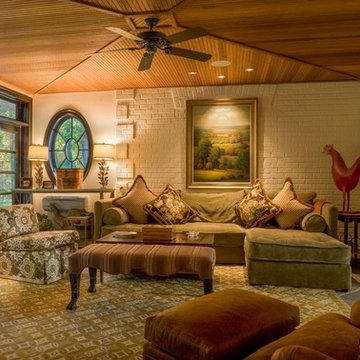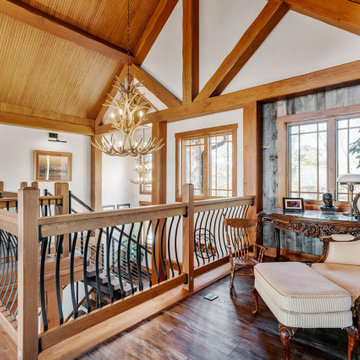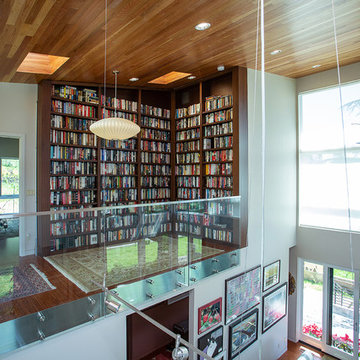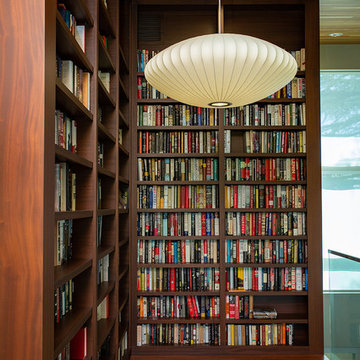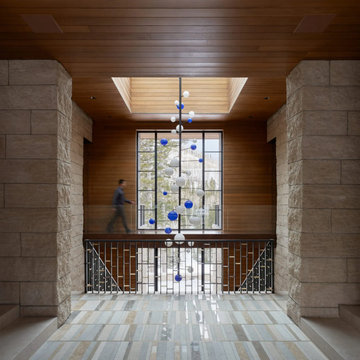103 Billeder af stor gang med træloft
Sorteret efter:
Budget
Sorter efter:Populær i dag
81 - 100 af 103 billeder
Item 1 ud af 3
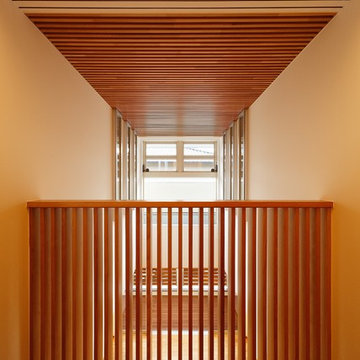
リビングルームは上部が一部吹抜けになっていて、2階南向きの窓から大量の光が降り注ぐようになっています。同時にオペレーターの操作により速やかに換気・排煙することが出来ます。2階廊下側からLDKの吹抜を見下ろすことが出来ますが、1階と2階の断絶を解消する平面・断面計画としています。
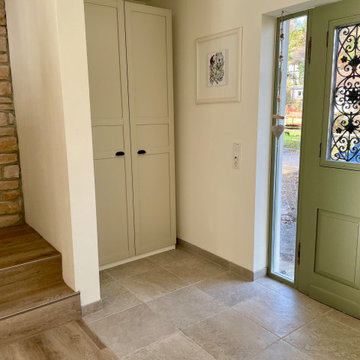
Ein großzügiger Eingangsbereich mit ausreichend Stauraum heißt die Bewohner des Hauses und ihre Gäste herzlich willkommen. Der Eingangsbereich ist in grau-beige Tönen gehalten. Im Bereich des Windfangs sind Steinfliesen mit getrommelten Kanten verlegt, die in den Vinylboden übergehen, der im restlichen Wohnraum verlegt ist.
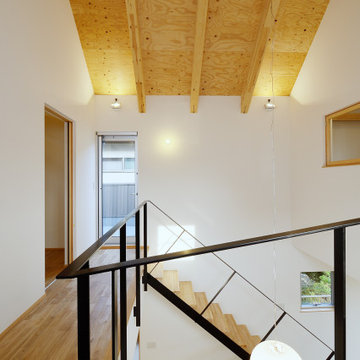
スチール階段から続く2階の廊下。2階床高では、2室の子供部屋と大きなバルコニーへと繋がり、スロープ状の渡り廊下を渡ると主寝室へアクセスできます。2階廊下部分と吹抜け部分は登り梁と野地合板を現しとし、白を基調とした内装の中でぬくもりを感じさせる仕上げとしています。
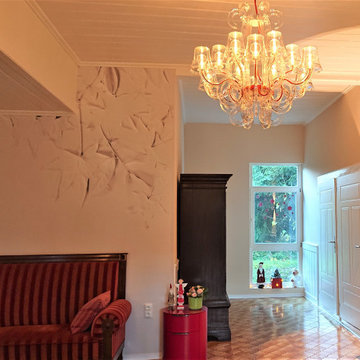
Eine moderne Interpretation eines Kronleuchtres mit roten Akzenten im Kontrast zum Lehmputz im warmen Naturton und außergewöhnlicher italienische Dekortapete.
Der Bodenbelag sollte erhalten bleiben.
www. Interior-designerin.com
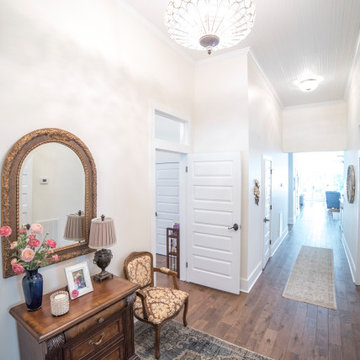
This New South floor plan had been altered and added on to over the years. The renovation included removing two bathrooms blocking the center hallway. The dropped ceilings were removed to expose the original 12' high wood ceilings. The bathrooms were removed to restore this wide hallway and connect to the new addition.
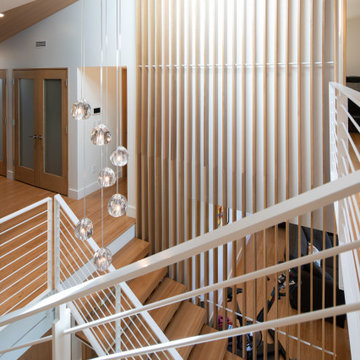
Wingspan’s gull wing roofs are pitched in two directions and become an outflowing of interiors, lending more or less scale to public and private space within. Beyond the dramatic aesthetics, the roof forms serve to lend the right scale to each interior space below while lifting the eye to light and views of water and sky. This concept begins at the big east porch sheltered under a 15-foot cantilevered roof; neighborhood-friendly porch and entry are adjoined by shared home offices that can monitor the front of the home. The entry acts as a glass lantern at night, greeting the visitor; the interiors then gradually expand to the rear of the home, lending views of park, lake and distant city skyline to key interior spaces such as the bedrooms, living-dining-kitchen and family game/media room.
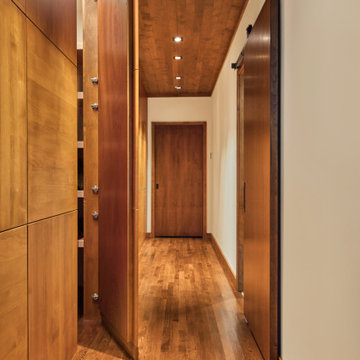
The hallway of this modern home’s master suite is wrapped in honey stained alder. A sliding barn door separates the hallway from the master bath while oak flooring leads the way to the master bedroom. Quarter turned alder panels line one wall and provide functional yet hidden storage. Providing pleasing contrast with the warm woods, is a single wall painted soft ivory.
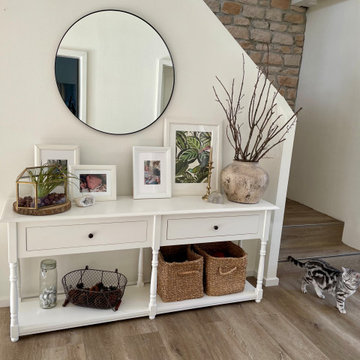
Ein großzügiger Eingangsbereich mit ausreichend Stauraum heißt die Bewohner des Hauses und ihre Gäste herzlich willkommen. Der Eingangsbereich ist in grau-beige Tönen gehalten. Im Bereich des Windfangs sind Steinfliesen mit getrommelten Kanten verlegt, die in den Vinylboden übergehen, der im restlichen Wohnraum verlegt ist.
103 Billeder af stor gang med træloft
5
