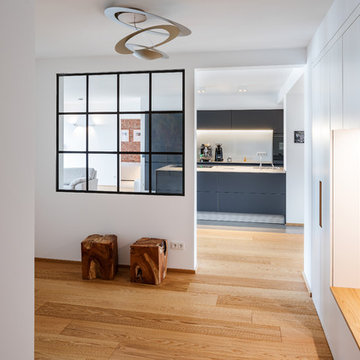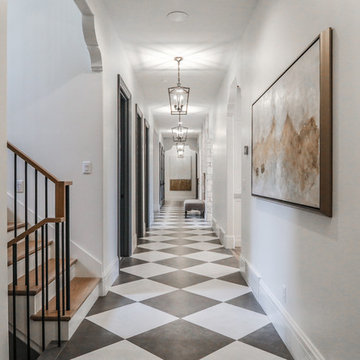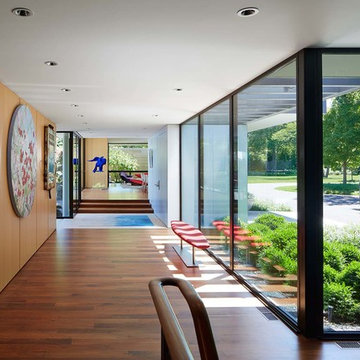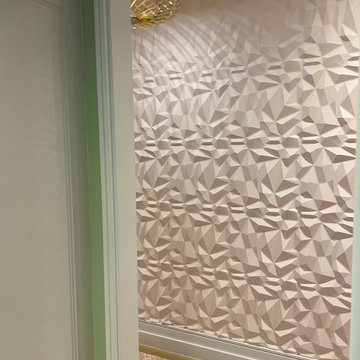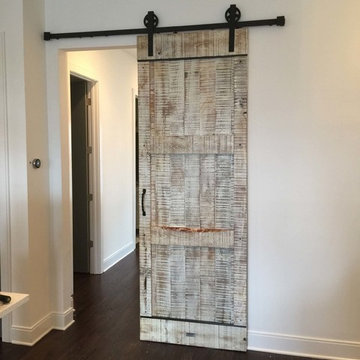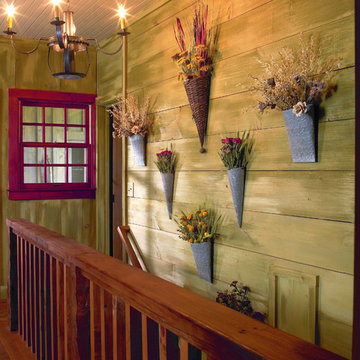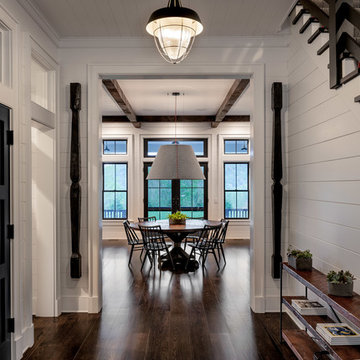5.682 Billeder af stor gang
Sorteret efter:
Budget
Sorter efter:Populær i dag
81 - 100 af 5.682 billeder
Item 1 ud af 3
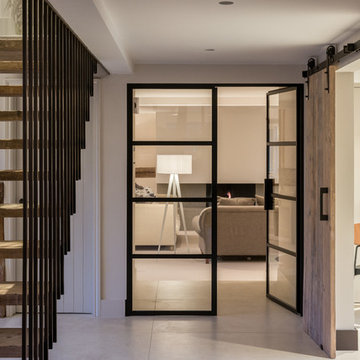
Conversion and renovation of a Grade II listed barn into a bright contemporary home
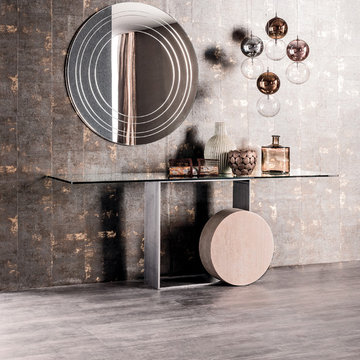
Museum Console Table elevates age-old Italian craftsmanship to brilliant stylistic heights with its unique silhouette and use of timeless materials. Designed by Andrea Lucatello for Cattelan Italia and manufactured in Italy, Museum Console features a white Carrara marble or travertine cylinder complimented by varnished steel, copper, white or graphite lacquered steel structure. Museum Console Table is further enhanced by its availability in four sizes and its clear tempered glass top that denotes a perfect view of the base.
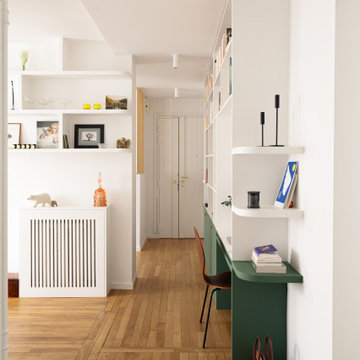
La bibliothèque multifonctionnelle accentue la profondeur de ce long couloir et se transforme en bureau côté salle à manger. Cela permet d'optimiser l'utilisation de l'espace et de créer une zone de travail fonctionnelle qui reste fidèle à l'esthétique globale de l’appartement.

The house was designed in an 'upside-down' arrangement, with kitchen, dining, living and the master bedroom at first floor to maximise views and light. Bedrooms, gym, home office and TV room are all located at ground floor in a u-shaped arrangement that frame a central courtyard. The front entrance leads into the main access spine of the home, which borders the glazed courtyard. A bright yellow steel and timber staircase leads directly up into the main living area, with a large roof light above that pours light into the hall. The interior decor is bright and modern, with key areas in the palette of whites and greys picked out in luminescent neon lighting and colours.
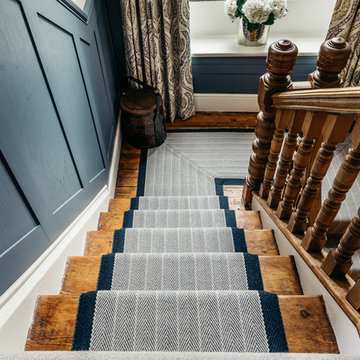
A Tudor home, sympathetically renovated, with Contemporary Country touches
Photography by Caitlin & Jones
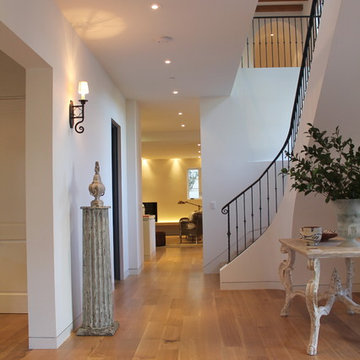
The definitive idea behind this project was to create a modest country house that was traditional in outward appearance yet minimalist from within. The harmonious scale, thick wall massing and the attention to architectural detail are reminiscent of the enduring quality and beauty of European homes built long ago.
It features a custom-built Spanish Colonial- inspired house that is characterized by an L-plan, low-pitched mission clay tile roofs, exposed wood rafter tails, broad expanses of thick white-washed stucco walls with recessed-in French patio doors and casement windows; and surrounded by native California oaks, boxwood hedges, French lavender, Mexican bush sage, and rosemary that are often found in Mediterranean landscapes.
An emphasis was placed on visually experiencing the weight of the exposed ceiling timbers and the thick wall massing between the light, airy spaces. A simple and elegant material palette, which consists of white plastered walls, timber beams, wide plank white oak floors, and pale travertine used for wash basins and bath tile flooring, was chosen to articulate the fine balance between clean, simple lines and Old World touches.
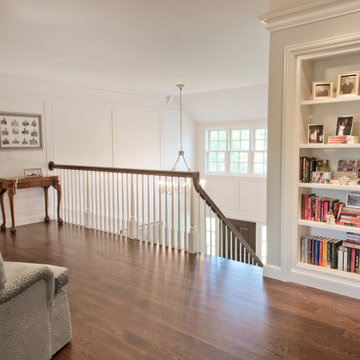
At the top of the stairs a fresh oversize hall awaits - large enough for seating. With a view of the front door, it's the perfect spot to wait for arriving guests. The custom bookcase showcases family items and books but is hidden from the front hall.

The design inevitably spins around the existing staircase, set in the centre of the floor plan.
The former traditional stair has been redesigned to better fit the interiors with a new and more sculptural solid parapet and open trades clad in timber on all sides.
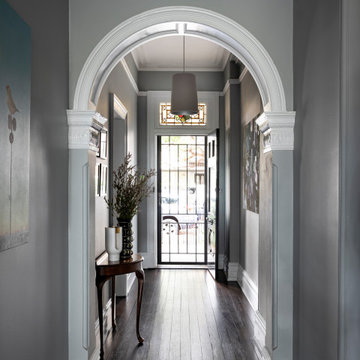
Graced with character and a history, this grand merchant’s terrace was restored and expanded to suit the demands of a family of five.
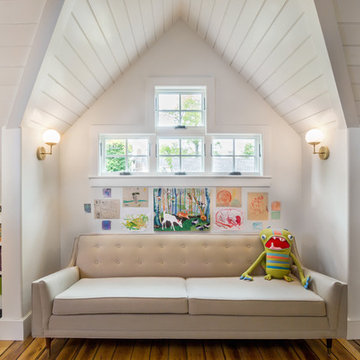
Modern farmhouse renovation, with at-home artist studio. Photos by Elizabeth Pedinotti Haynes
5.682 Billeder af stor gang
5
