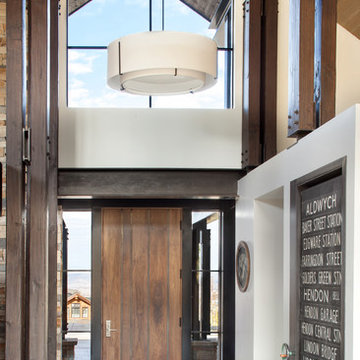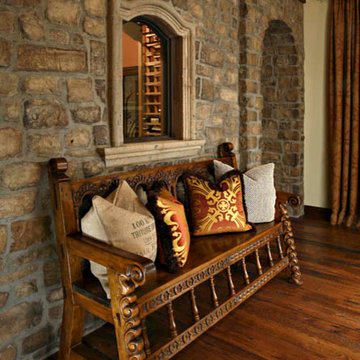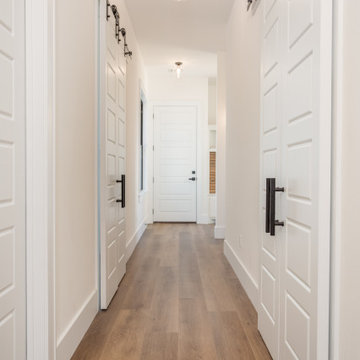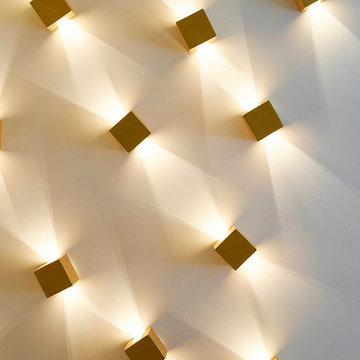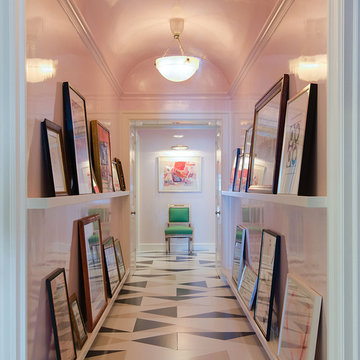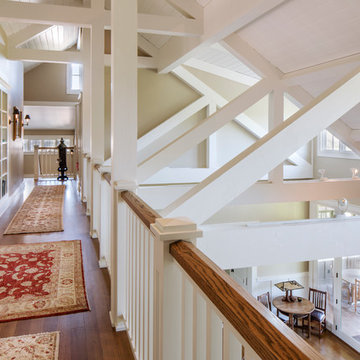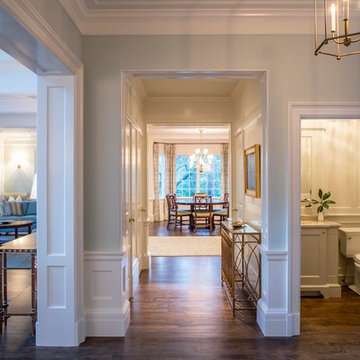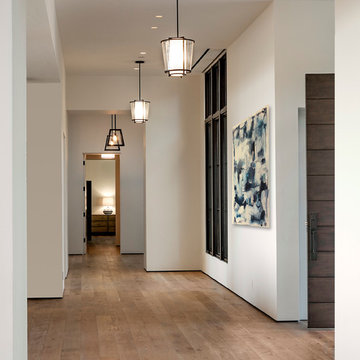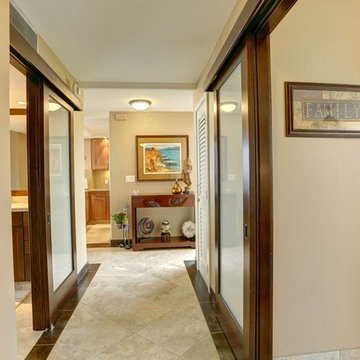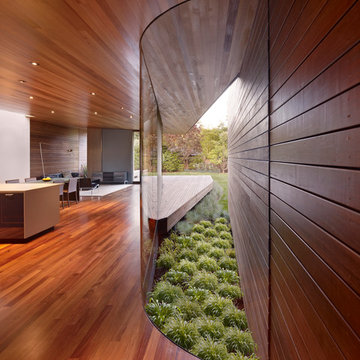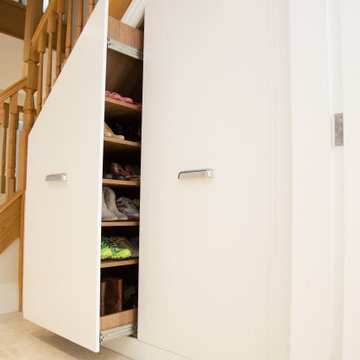5.682 Billeder af stor gang
Sorteret efter:
Budget
Sorter efter:Populær i dag
141 - 160 af 5.682 billeder
Item 1 ud af 3
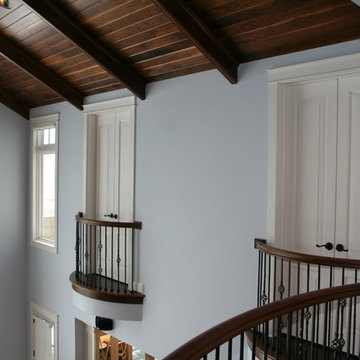
Custom made balcony rail and balusters. Photo by Brad Wheeler builder, architect.

Un appartement familial haussmannien rénové, aménagé et agrandi avec la création d'un espace parental suite à la réunion de deux lots. Les fondamentaux classiques des pièces sont conservés et revisités tout en douceur avec des matériaux naturels et des couleurs apaisantes.
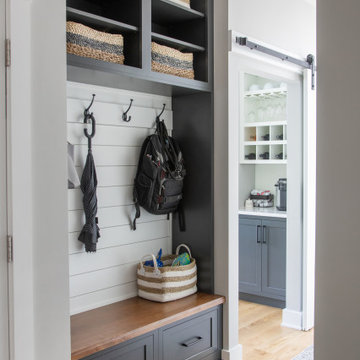
Fresh take on the farmhouse kitchen with Shiloh Cabinetry and Caesarstone countertops.

A feature wall can create a dramatic focal point in any room. Some of our favorites happen to be ship-lap. It's truly amazing when you work with clients that let us transform their home from stunning to spectacular. The reveal for this project was ship-lap walls within a wine, dining room, and a fireplace facade. Feature walls can be a powerful way to modify your space.
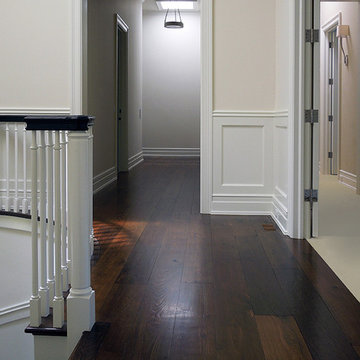
A grand staircase sweeps the eye upward as soft shades of creamy white harmoniously highlight the simply elegant woodwork. The crisp white kitchen pops against a backdrop of dark wood tones. Floor: 7” wide-plank Smoked Black French Oak | Rustic Character | Black Oak Collection | smooth surface | square edge | color Pure | Satin Poly Oil. For more information please email us at: sales@signaturehardwoods.com
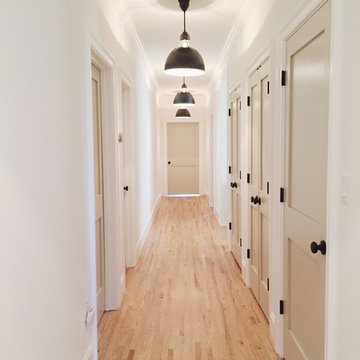
Hallway with painted doors and industrial pendants. All concepts, colors, hardware, lighting and finishes designed and selected by Whitney McGregor designs.
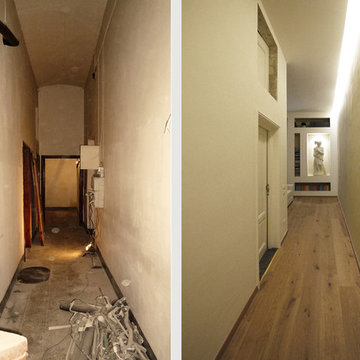
La Sfida è stata quella di affrontare una ristrutturazione completa riuscendo a dare una forte personalità all’architettura d’interni, senza modificare quasi nulla a livello distributivo e spaziale. Poche mosse dunque per rivoluzionare un appartamento datato, al piano terra di una pittoresca palazzina dei primi del 900’ a Firenze.
Unica modifica muraria l’abbattimento della parete che divideva il corridoio dalla sala, con il corridoio che si è proiettato letteralmente nella sala. Per il resto una serie di opere in cartongesso, un nuovo pavimento in legno, nuovi impianti e un ricco gioco di controsoffitti sono solo alcuni degli elementi che hanno contribuito a rinnovare completamente la natura estetica di questo prezioso appartamento.

The Hallway of this expansive urban villa sets the tone of the interiors and employs materials that are used throughout the project.
A dark grey concrete floor contrasts the overall white interiors focusing on the large garden at the back of the property, also visible through the open treads of the staircase.
Gino Safratti's chandelier gives the interior a sense of grandeur and timeless elegance.
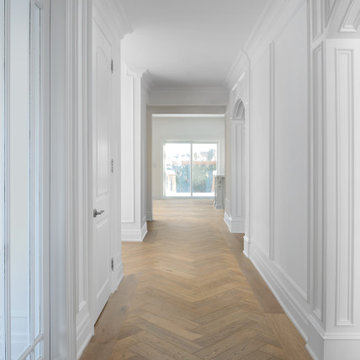
Astaneh Construction, a reputable home renovation Toronto company, recently completed a minor renovation project that transformed a house into a cozy and stylish home. The project involved a range of remodeling services, including hardwood flooring replacement with a beautiful herringbone pattern, addition of trim work to enhance the character of the house, installation of a hidden wall unit and main wall unit with bronze mirror and lighting to create a warm atmosphere, and stairs refurbishments. The entire house was also painted, which added a lot of personality to the space.
Despite working within the budget, Astaneh Construction was able to achieve a high level of style and sophistication in this Toronto home renovation project. They even painted the cabinets instead of replacing them, demonstrating their commitment to balancing style and budget in all of their home remodeling Toronto projects. If you're in need of kitchen renovation Toronto services or looking to transform your home into a comfortable and stylish space, Astaneh Construction is the right team to call.
5.682 Billeder af stor gang
8
