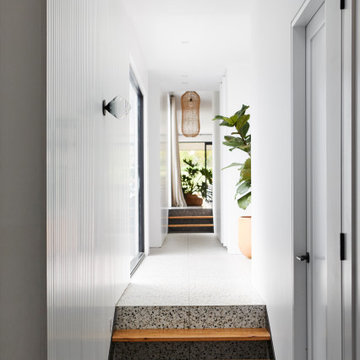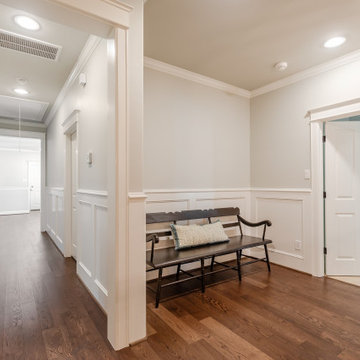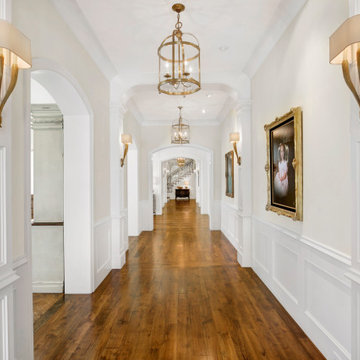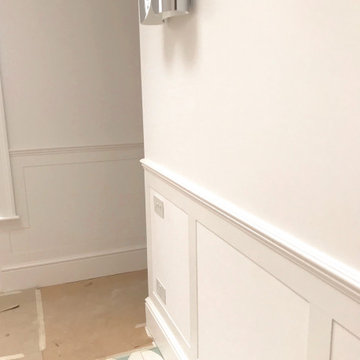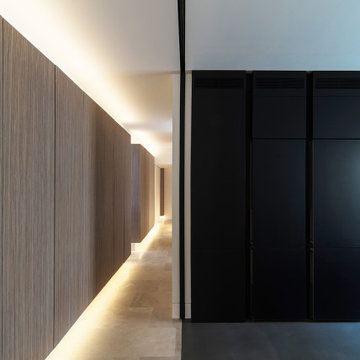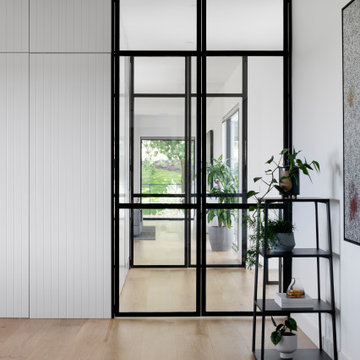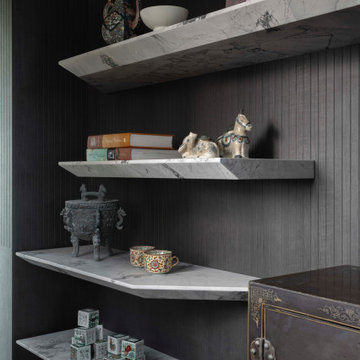822 Billeder af stor gang
Sorteret efter:
Budget
Sorter efter:Populær i dag
81 - 100 af 822 billeder
Item 1 ud af 3
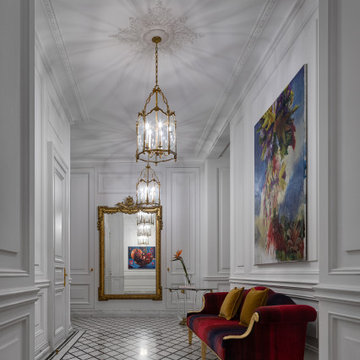
Этот интерьер – переплетение богатого опыта дизайнера, отменного вкуса заказчицы, тонко подобранных антикварных и современных элементов.
Началось все с того, что в студию Юрия Зименко обратилась заказчица, которая точно знала, что хочет получить и была настроена активно участвовать в подборе предметного наполнения. Апартаменты, расположенные в исторической части Киева, требовали незначительной корректировки планировочного решения. И дизайнер легко адаптировал функционал квартиры под сценарий жизни конкретной семьи. Сегодня общая площадь 200 кв. м разделена на гостиную с двумя входами-выходами (на кухню и в коридор), спальню, гардеробную, ванную комнату, детскую с отдельной ванной комнатой и гостевой санузел.
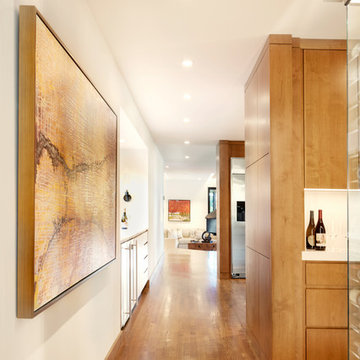
The honey stained oak floor of this hallway carves a beautiful path through the modern kitchen and dining area to the sunken den beyond. Accented with honey stained alder trim, the ivory walls provide a subtle backdrop for the contemporary artwork in warm shades of orange and red. The wine bar directly across from the full glass wine storage features the same off-white quartz countertop and stained cabinetry found in the nearby kitchen.
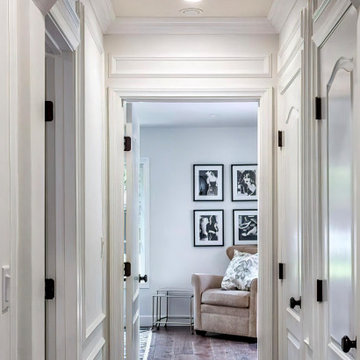
A hallway which stretches from opposite ends of the house leads to three guest bedrooms. The hallway is adorned with elegant paneling throughout. Intermediary archways break up the monotony of the space. To the right, one door opens onto a linen closet, the other onto the laundry room.

Entry hall view looking out front window wall which reinforce the horizontal lines of the home. Stained concrete floor with triangular grid on a 4' module. Exterior stone is also brought on the inside. Glimpse of kitchen is on the left side of photo.
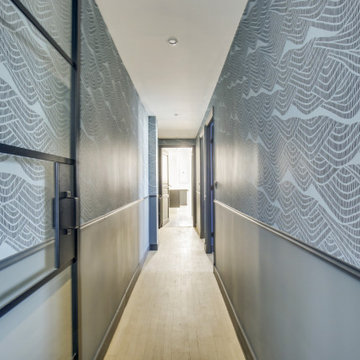
Le projet :
D’anciennes chambres de services sous les toits réunies en appartement locatif vont connaître une troisième vie avec une ultime transformation en pied-à-terre parisien haut de gamme.
Notre solution :
Nous avons commencé par ouvrir l’ancienne cloison entre le salon et la cuisine afin de bénéficier d’une belle pièce à vivre donnant sur les toits avec ses 3 fenêtres. Un îlot central en marbre blanc intègre une table de cuisson avec hotte intégrée. Nous le prolongeons par une table en noyer massif accueillant 6 personnes. L’équipe imagine une cuisine tout en linéaire noire mat avec poignées et robinetterie laiton. Le noir sera le fil conducteur du projet par petites touches, sur les boiseries notamment.
Sur le mur faisant face à la cuisine, nous agençons une bibliothèque sur mesure peinte en bleu grisé avec TV murale et un joli décor en papier-peint en fond de mur.
Les anciens radiateurs sont habillés de cache radiateurs menuisés qui servent d’assises supplémentaires au salon, en complément d’un grand canapé convertible très confortable, jaune moutarde.
Nous intégrons la climatisation à ce projet et la dissimulons dans les faux plafonds.
Une porte vitrée en métal noir vient isoler l’espace nuit de l’espace à vivre et ferme le long couloir desservant les deux chambres. Ce couloir est entièrement décoré avec un papier graphique bleu grisé, posé au dessus d’une moulure noire qui démarre depuis l’entrée, traverse le salon et se poursuit jusqu’à la salle de bains.
Nous repensons intégralement la chambre parentale afin de l’agrandir. Comment ? En supprimant l’ancienne salle de bains qui empiétait sur la moitié de la pièce. Ainsi, la chambre bénéficie d’un grand espace avec dressing ainsi que d’un espace bureau et d’un lit king size, comme à l’hôtel. Un superbe papier-peint texturé et abstrait habille le mur en tête de lit avec des luminaires design. Des rideaux occultants sur mesure permettent d’obscurcir la pièce, car les fenêtres sous toits ne bénéficient pas de volets.
Nous avons également agrandie la deuxième chambrée supprimant un ancien placard accessible depuis le couloir. Nous le remplaçons par un ensemble menuisé sur mesure qui permet d’intégrer dressing, rangements fermés et un espace bureau en niche ouverte. Toute la chambre est peinte dans un joli bleu profond.
La salle de bains d’origine étant supprimée, le nouveau projet intègre une salle de douche sur une partie du couloir et de la chambre parentale, à l’emplacement des anciens WC placés à l’extrémité de l’appartement. Un carrelage chic en marbre blanc recouvre sol et murs pour donner un maximum de clarté à la pièce, en contraste avec le meuble vasque, radiateur et robinetteries en noir mat. Une grande douche à l’italienne vient se substituer à l’ancienne baignoire. Des placards sur mesure discrets dissimulent lave-linge, sèche-linge et autres accessoires de toilette.
Le style :
Elégance, chic, confort et sobriété sont les grandes lignes directrices de cet appartement qui joue avec les codes du luxe… en toute simplicité. Ce qui fait de ce lieu, en définitive, un appartement très cosy. Chaque détail est étudié jusqu’aux poignées de portes en laiton qui contrastent avec les boiseries noires, que l’on retrouve en fil conducteur sur tout le projet, des plinthes aux portes. Le mobilier en noyer ajoute une touche de chaleur. Un grand canapé jaune moutarde s’accorde parfaitement au noir et aux bleus gris présents sur la bibliothèque, les parties basses des murs et dans le couloir.
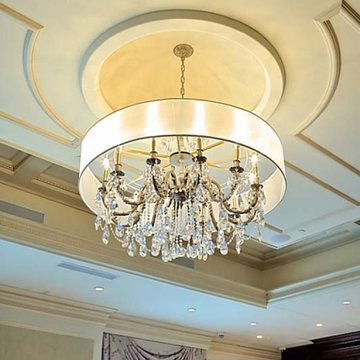
Custom commercial woodwork by WL Kitchen & Home.
For more projects visit our website wlkitchenandhome.com
.
.
.
#woodworker #luxurywoodworker #commercialfurniture #commercialwoodwork #carpentry #commercialcarpentry #bussinesrenovation #countryclub #restaurantwoodwork #millwork #woodpanel #traditionaldecor #wedingdecor #dinnerroom #cofferedceiling #commercialceiling #restaurantciling #luxurydecoration #mansionfurniture #custombar #commercialbar #buffettable #partyfurniture #restaurantfurniture #interirdesigner #commercialdesigner #elegantbusiness #elegantstyle #luxuryoffice

The main hall linking the entry to the stair tower at the rear. A wood paneled wall accents the entry to the lounge opposite the dining room.
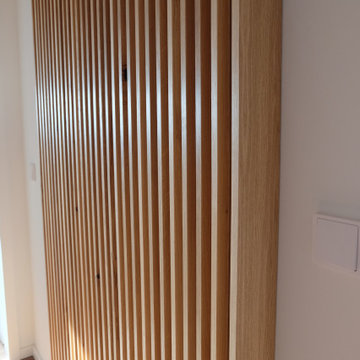
Eine vermeintlich unscheinbare Nische wird hier zum Hingucker. Gleichzeitig verbirgt sich hinter dem Schrank eine vollwertige Garderobe.

New Moroccan Villa on the Santa Barbara Riviera, overlooking the Pacific ocean and the city. In this terra cotta and deep blue home, we used natural stone mosaics and glass mosaics, along with custom carved stone columns. Every room is colorful with deep, rich colors. In the master bath we used blue stone mosaics on the groin vaulted ceiling of the shower. All the lighting was designed and made in Marrakesh, as were many furniture pieces. The entry black and white columns are also imported from Morocco. We also designed the carved doors and had them made in Marrakesh. Cabinetry doors we designed were carved in Canada. The carved plaster molding were made especially for us, and all was shipped in a large container (just before covid-19 hit the shipping world!) Thank you to our wonderful craftsman and enthusiastic vendors!
Project designed by Maraya Interior Design. From their beautiful resort town of Ojai, they serve clients in Montecito, Hope Ranch, Santa Ynez, Malibu and Calabasas, across the tri-county area of Santa Barbara, Ventura and Los Angeles, south to Hidden Hills and Calabasas.
Architecture by Thomas Ochsner in Santa Barbara, CA
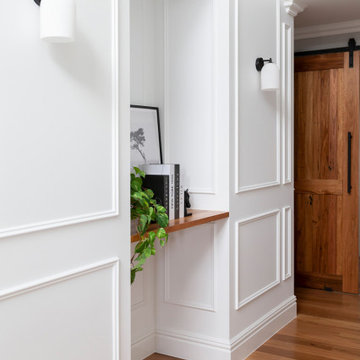
For this knock-down rebuild family home, the interior design aesthetic was Hampton’s style in the city. The brief for this home was traditional with a touch of modern. Effortlessly elegant and very detailed with a warm and welcoming vibe. Built by R.E.P Building. Photography by Hcreations.

The hallway of this modern home’s master suite is wrapped in honey stained alder. A sliding barn door separates the hallway from the master bath while oak flooring leads the way to the master bedroom. Quarter turned alder panels line one wall and provide functional yet hidden storage. Providing pleasing contrast with the warm woods, is a single wall painted soft ivory.
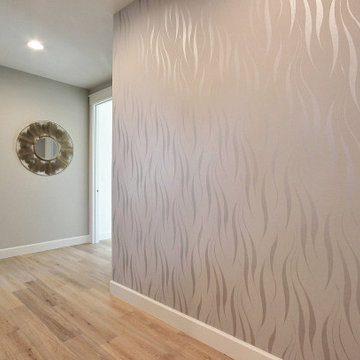
This Modern Multi-Level Home Boasts Master & Guest Suites on The Main Level + Den + Entertainment Room + Exercise Room with 2 Suites Upstairs as Well as Blended Indoor/Outdoor Living with 14ft Tall Coffered Box Beam Ceilings!
822 Billeder af stor gang
5
