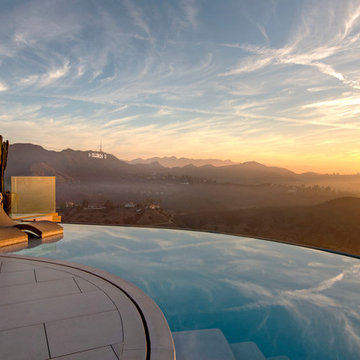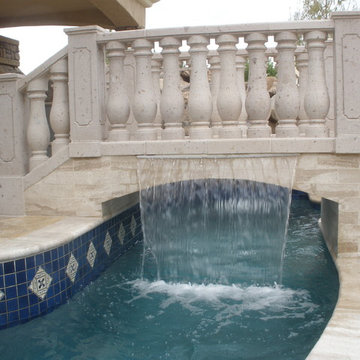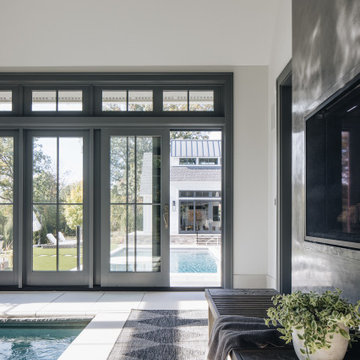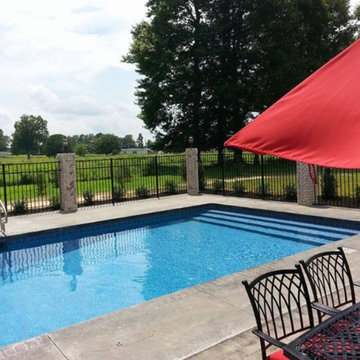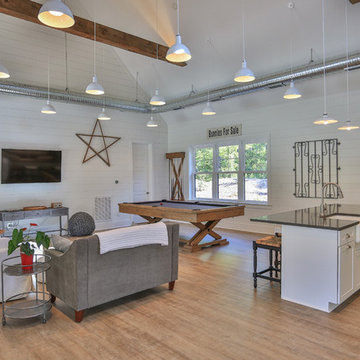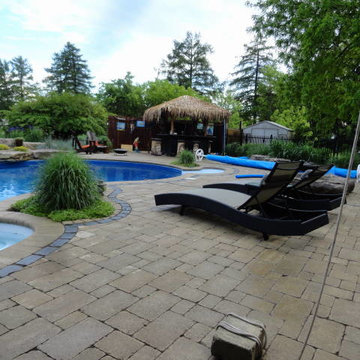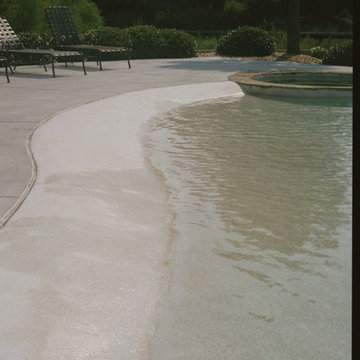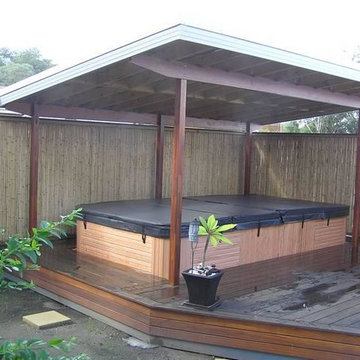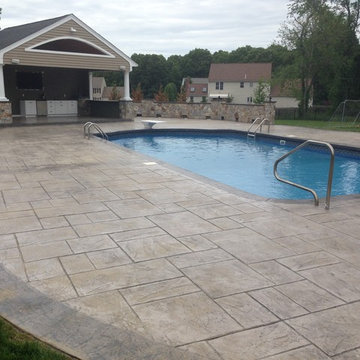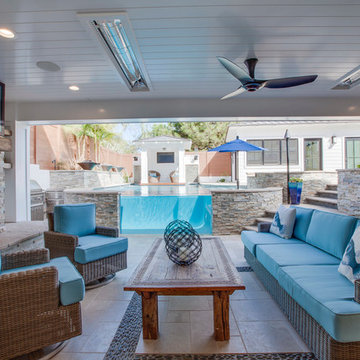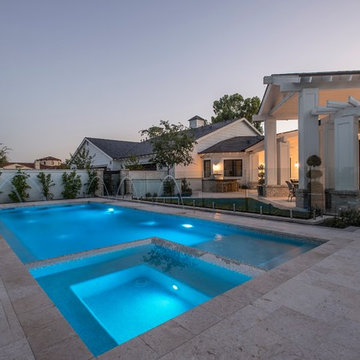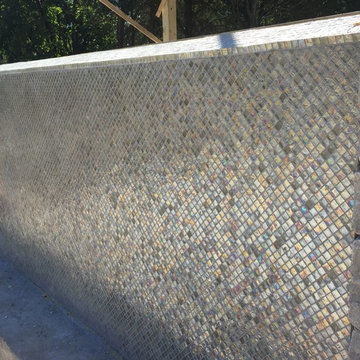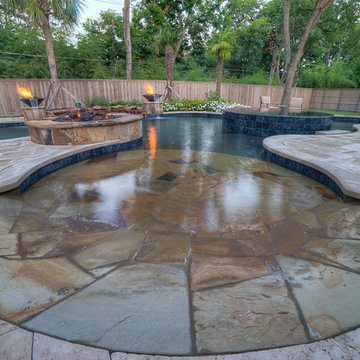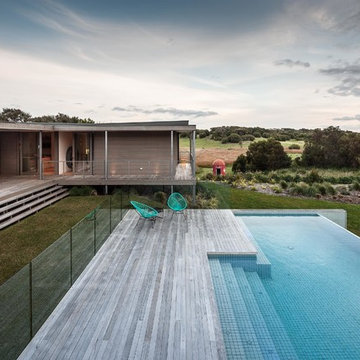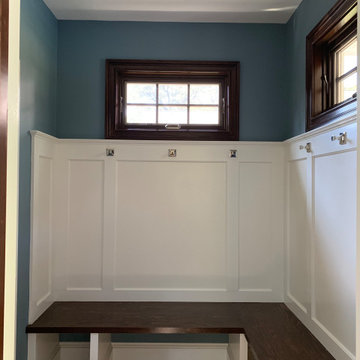1.379 Billeder af stor grå pool
Sorteret efter:
Budget
Sorter efter:Populær i dag
21 - 40 af 1.379 billeder
Item 1 ud af 3
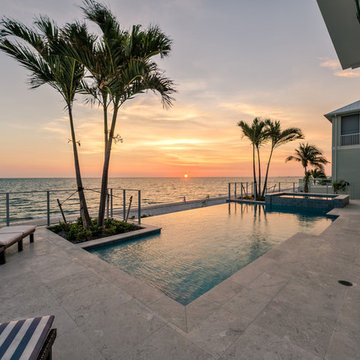
Situated on a double-lot of beach front property, this 5600 SF home is a beautiful example of seaside architectural detailing and luxury. The home is actually more than 15,000 SF when including all of the outdoor spaces and balconies. Spread across its 4 levels are 5 bedrooms, 6.5 baths, his and her office, gym, living, dining, & family rooms. It is all topped off with a large deck with wet bar on the top floor for watching the sunsets. It also includes garage space for 6 vehicles, a beach access garage for water sports equipment, and over 1000 SF of additional storage space. The home is equipped with integrated smart-home technology to control lighting, air conditioning, security systems, entertainment and multimedia, and is backed up by a whole house generator.
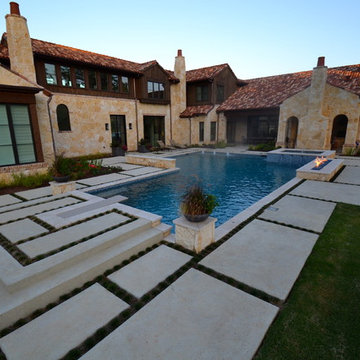
This is the pool of precision - one big math problem that sparkles with water, glass tile, and fire. The primary view from the front door straight through the back door is across the widest part of the pool to the fire and water feature. The other 2 views from the dining and family room had focal points lined up with the lines of sight. The gushers were lined up on both lines of sight. One of the challenges was the required diving board for the five boys in the house. So the diving board was hidden in the raised wall with stone matching the house. Spill edges were incorporated in all the raised walls to create a subtle waterfall for sound and visual effect. All the elements had to line up with sightlines of the doors and windows so the patio pattern would then keep its precision as well.
The details were in the materials, color, pattern, and the combination of materials. The blue fire glass matches the glass waterline and veneer.
Subway detail carried through paving detail, patio cap, to travertine pattern and glass tile pattern. The tumbled Travertine was used on the patio and coping and the deck was patterned to match in color and texture. This kept the monochrome look. The dwarf mondo grass was incorporated in the patio to create a more organic setting and blend with the home's rustic contemporary feel.
Project designed by Mike Farley
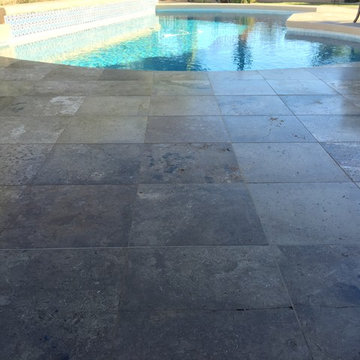
After picture of backyard travertine tile. We cleaned, honed, polished and sealed this travertine.
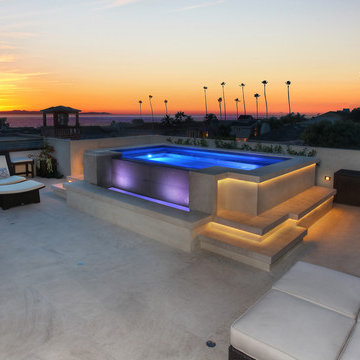
Designed By: Richard Bustos Photos By: Jeri Koegel
Ron and Kathy Chaisson have lived in many homes throughout Orange County, including three homes on the Balboa Peninsula and one at Pelican Crest. But when the “kind of retired” couple, as they describe their current status, decided to finally build their ultimate dream house in the flower streets of Corona del Mar, they opted not to skimp on the amenities. “We wanted this house to have the features of a resort,” says Ron. “So we designed it to have a pool on the roof, five patios, a spa, a gym, water walls in the courtyard, fire-pits and steam showers.”
To bring that five-star level of luxury to their newly constructed home, the couple enlisted Orange County’s top talent, including our very own rock star design consultant Richard Bustos, who worked alongside interior designer Trish Steel and Patterson Custom Homes as well as Brandon Architects. Together the team created a 4,500 square-foot, five-bedroom, seven-and-a-half-bathroom contemporary house where R&R get top billing in almost every room. Two stories tall and with lots of open spaces, it manages to feel spacious despite its narrow location. And from its third floor patio, it boasts panoramic ocean views.
“Overall we wanted this to be contemporary, but we also wanted it to feel warm,” says Ron. Key to creating that look was Richard, who selected the primary pieces from our extensive portfolio of top-quality furnishings. Richard also focused on clean lines and neutral colors to achieve the couple’s modern aesthetic, while allowing both the home’s gorgeous views and Kathy’s art to take center stage.
As for that mahogany-lined elevator? “It’s a requirement,” states Ron. “With three levels, and lots of entertaining, we need that elevator for keeping the bar stocked up at the cabana, and for our big barbecue parties.” He adds, “my wife wears high heels a lot of the time, so riding the elevator instead of taking the stairs makes life that much better for her.”
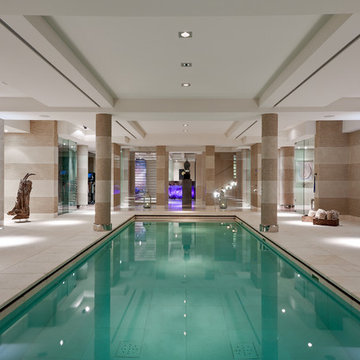
A haven of tranquillity the pool area features textured polished plastered walls and locally sourced stone flooring.
1.379 Billeder af stor grå pool
2
