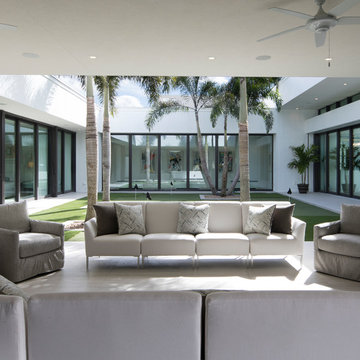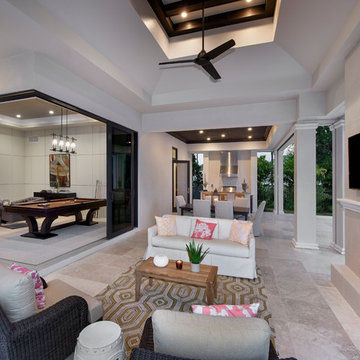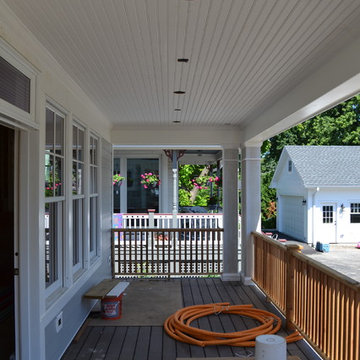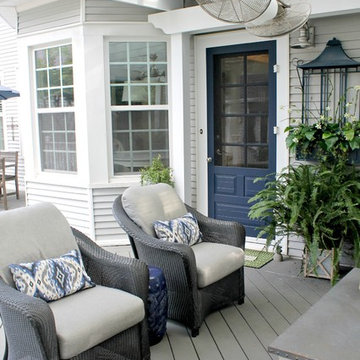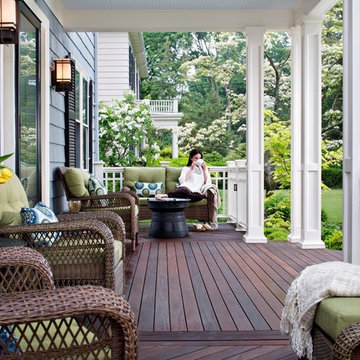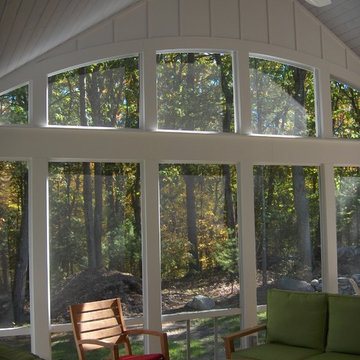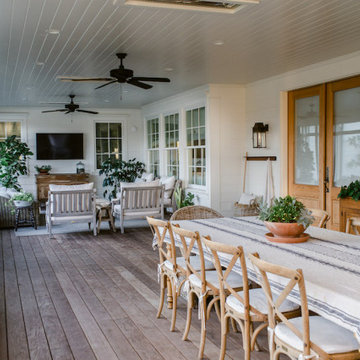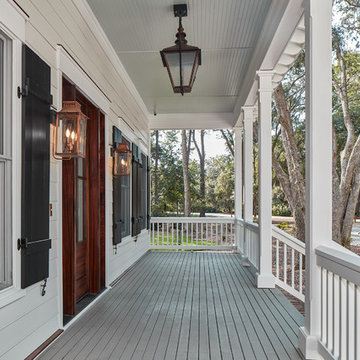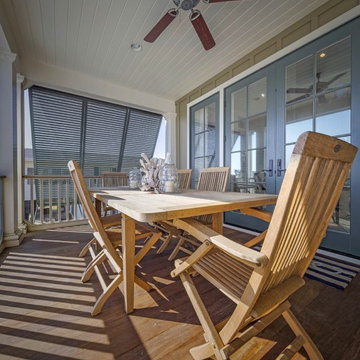837 Billeder af stor grå veranda
Sorteret efter:
Budget
Sorter efter:Populær i dag
161 - 180 af 837 billeder
Item 1 ud af 3
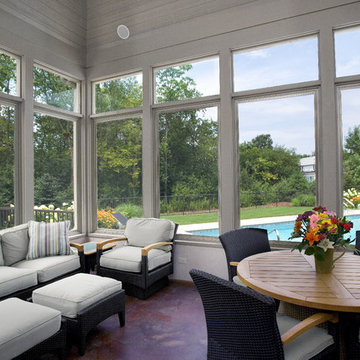
Photography by Linda Oyama Bryan. http://pickellbuilders.com. Screened Porch with stained concrete floor and white washed bead board ceiling overlooks swimming pool.
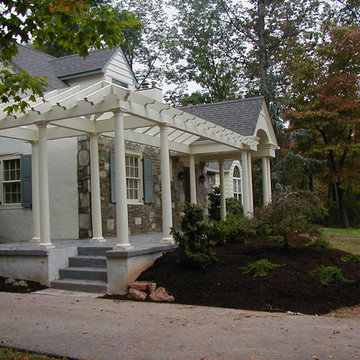
Front Entry addition with cedar pergola, barrel vault ceiling and patterned concrete floor. Project located in Fort Washington, Montgomery County, PA.
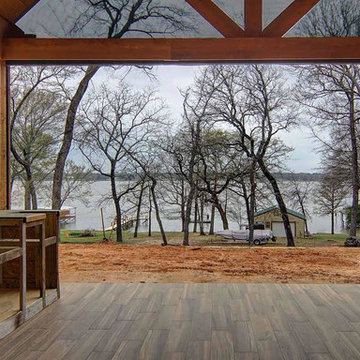
Vaulted covered back porch with retractable screens, wood tile flooring and framework for outdoor kitchen.
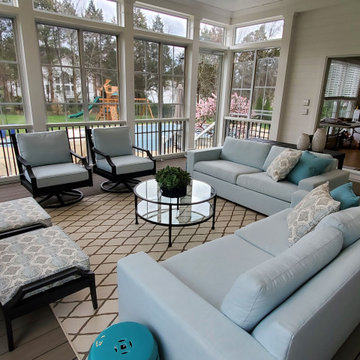
This 3-Season Room addition to my client's house is the perfect extension of their interior. A fresh and bright palette brings the outside in, giving this family of 4 a space they can relax in after a day at the pool, or gather with friends for a cocktail in front of the fireplace.
And no! Your eyes are not deceiving you, we did seaglass fabric on the upholstery for a fun pop of color! The warm gray floors, white walls, and white washed fireplace is a great neutral base to design around, but desperately calls for a little color.
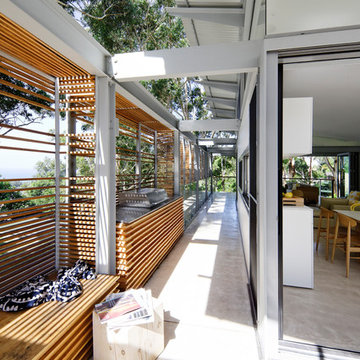
A casual holiday home along the Australian coast. A place where extended family and friends from afar can gather to create new memories. Robust enough for hordes of children, yet with an element of luxury for the adults.
Referencing the unique position between sea and the Australian bush, by means of textures, textiles, materials, colours and smells, to evoke a timeless connection to place, intrinsic to the memories of family holidays.
Avoca Weekender - Avoca Beach House at Avoca Beach
Architecture Saville Isaacs
http://www.architecturesavilleisaacs.com.au/
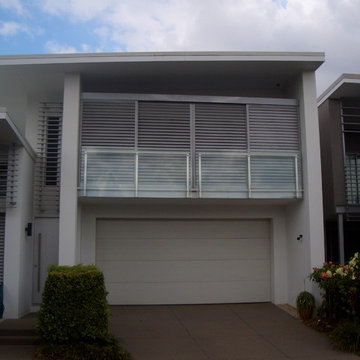
Weatherwell Aluminum shutters were used to give privacy to the balcony of this town home. It was part of modern multi- residential dwelling with each home on small lot. Therefore privacy was an issue. The shutters enclosed their balcony not only giving the resident privacy but a true outdoor living space they could use in all seasons.
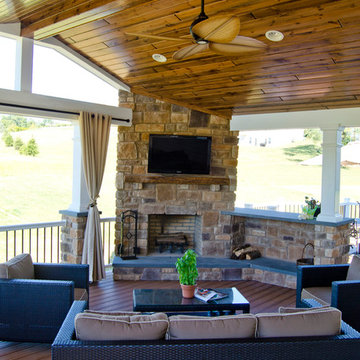
This Space was built using Trex Tiki Torch decking along with white radiance rail handrails. This space was built for outdoor living. With the impressive fire feature and outdoor kitchen this space is ready to entertain. Even in the evening hours, this space will light up to keep the party going all night long.
Photography By: Keystone Custom Decks
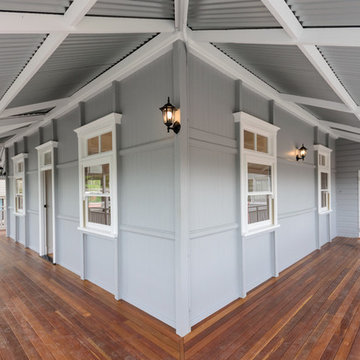
The front facade, including verandah were completely renovated to match period
77 Photography
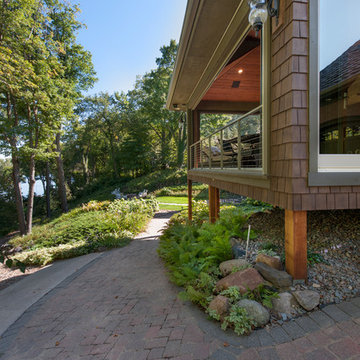
Exterior shot of year round living space with doors and screens fully open. Photographed by Michael Braun.
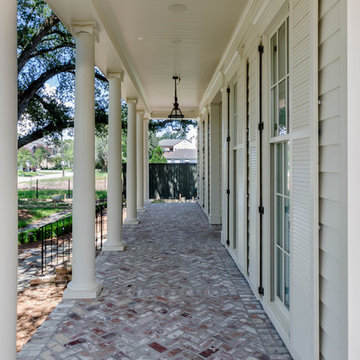
Jefferson Door supplied: exterior doors (custom Sapele mahogany), interior doors (Buffelen), windows (Marvin windows), shutters (custom Sapele mahogany), columns (HB&G), crown moulding, baseboard and door hardware (Emtek).
House was built by Hotard General Contracting, Inc.
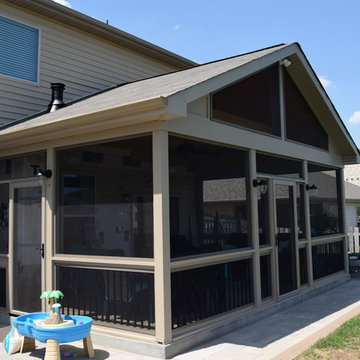
Contour Construction & Design
Screened Porch with Clear Pine T&G Ceiling, Ceramic Tile Floor and color matched to house.
837 Billeder af stor grå veranda
9
